Idées déco de vérandas avec sol en béton ciré et moquette
Trier par :
Budget
Trier par:Populaires du jour
1 - 20 sur 1 768 photos
1 sur 3

Cette image montre une petite véranda nordique avec aucune cheminée, un plafond en verre, un sol gris et sol en béton ciré.
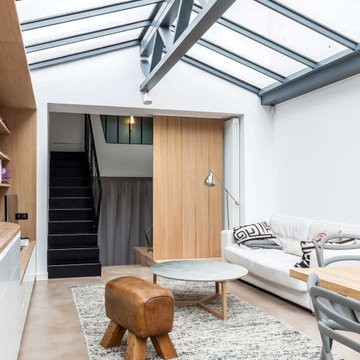
Réalisation d'une véranda design avec sol en béton ciré, un plafond en verre et un sol beige.

This sunroom faces into a private outdoor courtyard. With the use of oversized, double-pivoting doors, the inside and outside spaces are seamlessly connected. In the cooler months, the room is a warm enclosed space bathed in sunlight and surrounded by plants.
Aaron Leitz Photography

Detail view of screened porch.
Cathy Schwabe Architecture.
Photograph by David Wakely.
Exemple d'une véranda nature avec un plafond standard, sol en béton ciré et un sol marron.
Exemple d'une véranda nature avec un plafond standard, sol en béton ciré et un sol marron.

© Christel Mauve Photographe pour Chapisol
Aménagement d'une grande véranda méditerranéenne avec sol en béton ciré, aucune cheminée et un plafond standard.
Aménagement d'une grande véranda méditerranéenne avec sol en béton ciré, aucune cheminée et un plafond standard.

Situated on the picturesque Maine coast, this contemporary greenhouse crafted by Sunspace Design offers a year-round haven for our plant-loving clients. With its clean lines and functional design, this growing space serves as both a productive environment and a tranquil retreat for the homeowners.
The greenhouse's generous footprint provides ample room for growing a diverse range of plants, from delicate seedlings to mature specimens. Durable concrete floors ensure a practical workspace while operable windows along every wall offer customizable airflow for optimal plant health. Sunspace Design's signature blend of beauty and function is evident in the rich mahogany framing and insulated glass roof, flooding the space with natural light while ensuring top thermal performance.
Engineered for year-round use, this greenhouse features built-in ventilation and airflow fans to maintain a comfortable and productive interior climate even during the extremes of a Maine winter or summer. For the owners, this space isn't just a glorified workroom, but has become a verdant extension of their home—a place where the stresses of daily life melt away amidst the vibrant greenery.

This 3-season room in High Point North Carolina features floor-to-ceiling screened openings with convertible vinyl windows. The room was custom-built atop a concrete patio floor with a roof extension that seamlessly blends with the existing roofline. The backyard also features an open-air patio, perfect for grilling and additional seating.
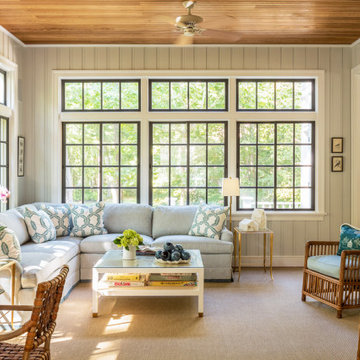
Aménagement d'une véranda bord de mer de taille moyenne avec moquette, aucune cheminée, un plafond standard et un sol beige.
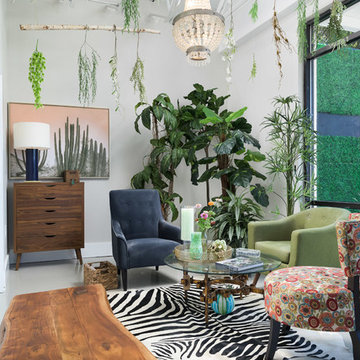
What a feel good space to sit and wait for an appointment!
Organic features from the wood furnishings to the layers of plant life creates a fun and forest feel to this space.
The flooring is a high gloss gray/taupe enamel coating over a concrete base with walls painted in Sherwin Williams Gossamer Veil- satin finish
Interior & Exterior design by- Dawn D Totty Interior Designs
615 339 9919 Servicing TN & nationally
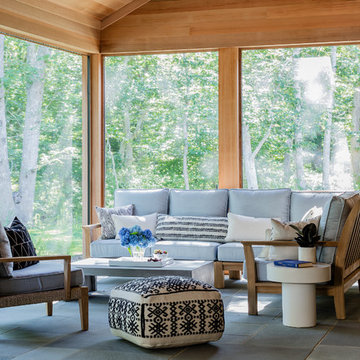
Interior Design: Liz Stiving-Nichols and Erin Dykman Architecture: Travis Ritchie, r+d studio Photography: Michael J. Lee
Idées déco pour une véranda campagne avec sol en béton ciré, un plafond standard et un sol gris.
Idées déco pour une véranda campagne avec sol en béton ciré, un plafond standard et un sol gris.
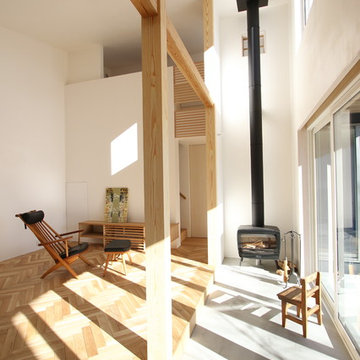
SK-house
Réalisation d'une véranda minimaliste avec sol en béton ciré, un plafond standard et un sol gris.
Réalisation d'une véranda minimaliste avec sol en béton ciré, un plafond standard et un sol gris.
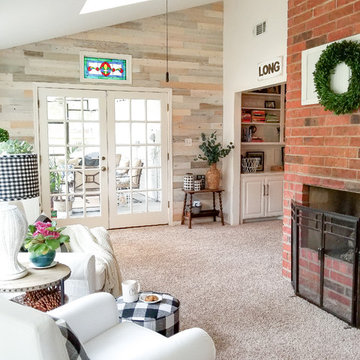
Beautifully done Timberchic accent wall using coastal white Timberchic. Really brightens up this sunroom!
Cette image montre une véranda rustique de taille moyenne avec moquette, une cheminée standard, un manteau de cheminée en brique, un sol beige et un plafond standard.
Cette image montre une véranda rustique de taille moyenne avec moquette, une cheminée standard, un manteau de cheminée en brique, un sol beige et un plafond standard.

Cette photo montre une très grande véranda tendance avec sol en béton ciré, aucune cheminée, un plafond standard et un sol blanc.

Cette image montre une grande véranda design avec un plafond standard, un sol gris et sol en béton ciré.

Aménagement d'une véranda bord de mer de taille moyenne avec sol en béton ciré, une cheminée standard, un manteau de cheminée en pierre et un plafond standard.
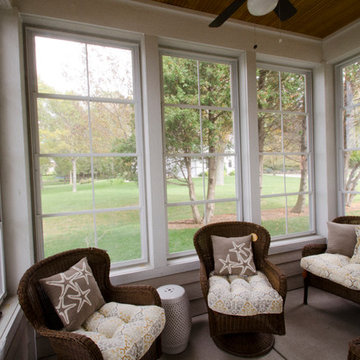
The screen porch allows for 3 seasons use. The windows fold vertically to allow great ventilation.
Rigsby Group, Inc.
Idée de décoration pour une petite véranda tradition avec sol en béton ciré.
Idée de décoration pour une petite véranda tradition avec sol en béton ciré.
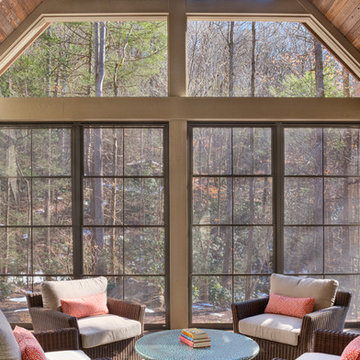
TJ Getz
Cette image montre une grande véranda design avec sol en béton ciré et une cheminée standard.
Cette image montre une grande véranda design avec sol en béton ciré et une cheminée standard.

Inspiration pour une grande véranda méditerranéenne avec sol en béton ciré, une cheminée standard, un manteau de cheminée en pierre, un plafond standard et un sol beige.
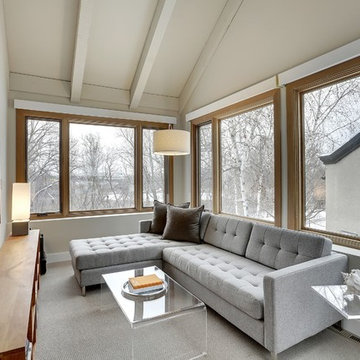
Spacecrafting
Idée de décoration pour une véranda chalet avec moquette, un plafond standard et un sol gris.
Idée de décoration pour une véranda chalet avec moquette, un plafond standard et un sol gris.

wicker furniture, wood coffee table, glass candle holders, folding side table, orange side table, orange pillow, striped cushions, clerestory windows,
Photography by Michael J. Lee
Idées déco de vérandas avec sol en béton ciré et moquette
1