Idées déco de vérandas avec sol en stratifié et un plafond en verre
Trier par :
Budget
Trier par:Populaires du jour
1 - 20 sur 21 photos

Located in the charming town of Vernon, Connecticut, we worked in close collaboration with local construction pros to produce this lovely Victorian gable conservatory. The Victorian gable conservatory style, characterized by its steeply pitched roof and intricate detailing, is well-suited to picturesque New England, offering homeowners a fusion of classical architecture and contemporary allure. This glass space represents the embrace of tradition and modern amenities alike.
The mahogany conservatory roof frame forms the cornerstone of this project. With the rafters prepared in the Sunspace wood shop, the glass roof system also includes a sturdy structural ridge beam and is outfitted with insulated Solarban 70 low-e glass. The result is both durable and refined. A patented glazing system and gleaming copper cladding complete the product.
Sunspace Design played a pivotal role in the conservatory’s creation, beginning with the provision of shop drawings detailing the roof system design. Once crafted, necessary components were transported to the job site for field installation. Working with Custom Construction Plus LLC, who oversaw the conventional wall construction, and CT Home Designs, the architectural lead, our team ensured a seamless transition between the conservatory roof and the home's architecture. We craft spaces that elevate everyday living, and we love how this one came out.
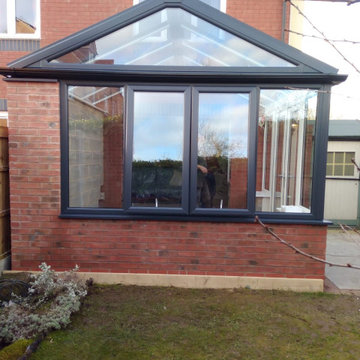
For a lot of people, a conservatory is still a first thought for a new extension of a property. With that as a thought, the options available for conservatorys have increased drastically over the last few years with a lot of manufactures providing different designs and colours for customers to pick from.
When this customer came to us, they were wanting to have a conservatory that had a modern design and finish. After look at a few designs our team had made for them, the customer decided to have a gable designed conservatory, which would have 6 windows, 2 of which would open, and a set of french doors as well. As well as building the conservatory, our team also removed a set of french doors and side panels that the customer had at the rear of their home to create a better flow from house to conservatory.
As you can see from the images provided, the conservatory really does add a modern touch to this customers home.
With the frame completed, the customer can now have their new conservatory plastered, and the other finishing touches added.

Inspiration pour une véranda minimaliste de taille moyenne avec sol en stratifié, une cheminée standard, un manteau de cheminée en carrelage, un sol multicolore et un plafond en verre.
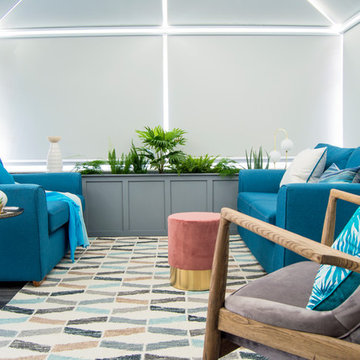
We have turned this once unused space into a sociable entertaining room, that now remains at the perfect temperature all year round with thermal roller blinds and sofas in a bright tones of blue.
The thermal roof and side blinds, keep the sunlight out, the thermal comfort in the room and also privacy.
The blue sofa, the stand alone armchair open up the space and the red stool can either be used as an additional seating space or an additional place for a tray or a magazine that is being read
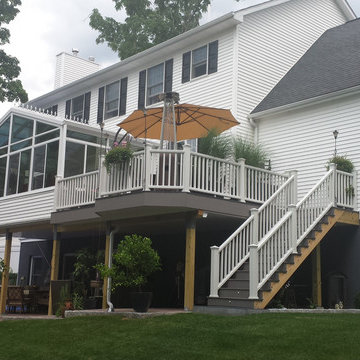
Aménagement d'une véranda de taille moyenne avec sol en stratifié, aucune cheminée, un plafond en verre et un sol marron.
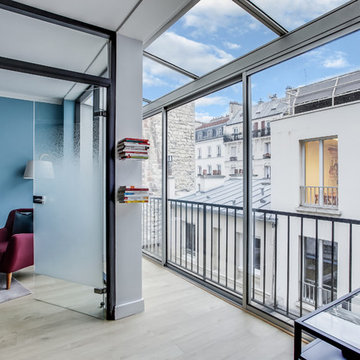
Shootin
Idées déco pour une véranda contemporaine de taille moyenne avec sol en stratifié, aucune cheminée, un plafond en verre et un sol beige.
Idées déco pour une véranda contemporaine de taille moyenne avec sol en stratifié, aucune cheminée, un plafond en verre et un sol beige.
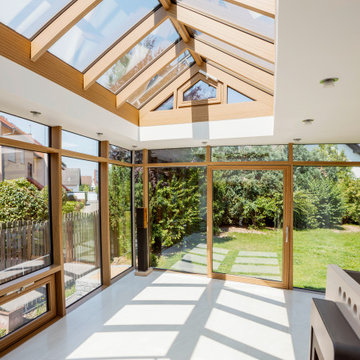
Exemple d'une grande véranda tendance avec sol en stratifié, aucune cheminée, un plafond en verre et un sol blanc.
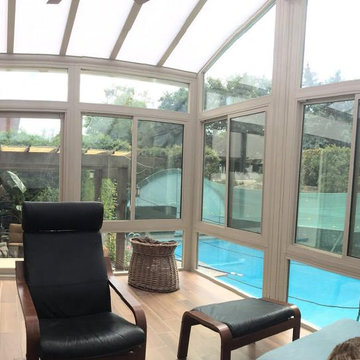
In August we posted pics of a Grand Vista Insulated Sunroom under construction by a homeowner near Oakville, Ontario. He also chose Craft-Bilt Aluminum Railing and Decking. This kind of project is not for the faint of heart, but he has done a fantastic job. There were several complications, dealing with the permit process, the fire rated wall on the left, to the uneven gable design, but he persevered. Now this family has a great space to relax, entertain and enjoy the seasons in any kind of weather. #solariums #sunrooms by #craftbilt
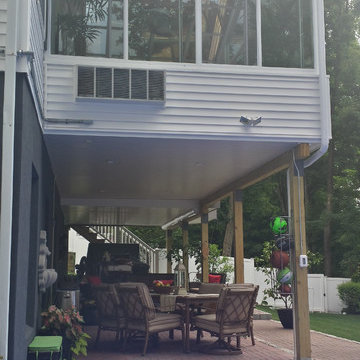
Réalisation d'une véranda de taille moyenne avec sol en stratifié, aucune cheminée, un plafond en verre et un sol marron.
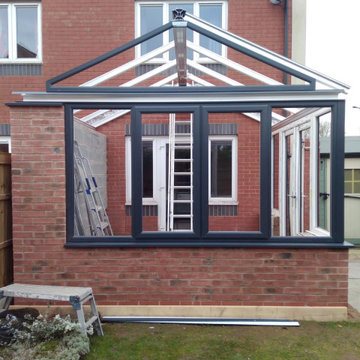
For a lot of people, a conservatory is still a first thought for a new extension of a property. With that as a thought, the options available for conservatorys have increased drastically over the last few years with a lot of manufactures providing different designs and colours for customers to pick from.
When this customer came to us, they were wanting to have a conservatory that had a modern design and finish. After look at a few designs our team had made for them, the customer decided to have a gable designed conservatory, which would have 6 windows, 2 of which would open, and a set of french doors as well. As well as building the conservatory, our team also removed a set of french doors and side panels that the customer had at the rear of their home to create a better flow from house to conservatory.
As you can see from the images provided, the conservatory really does add a modern touch to this customers home.
In this image, you can see the customers conservatory with the frame of the conservatory being installed.
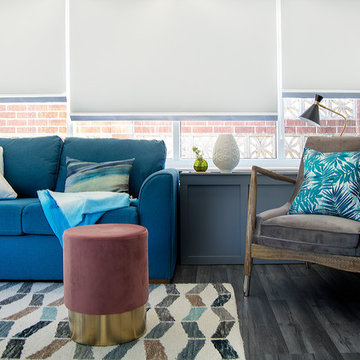
We have turned this once unused space into a sociable entertaining room, that now remains at the perfect temperature all year round with thermal roller blinds and sofas in a bright tones of blue.
The thermal roof and side blinds, keep the sunlight out, the thermal comfort in the room and also privacy.
The blue sofa, the stand alone armchair open up the space and the red stool can either be used as an additional seating space or an additional place for a tray or a magazine that is being read
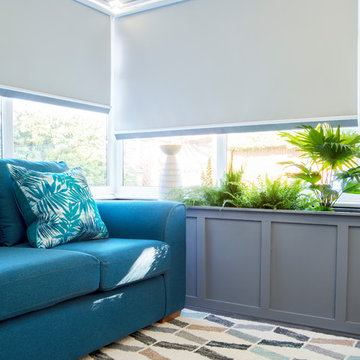
We have turned this once unused space into a sociable entertaining room, that now remains at the perfect temperature all year round with thermal roller blinds and sofas in a bright tones of blue.
The thermal roof and side blinds, keep the sunlight out, the thermal comfort in the room and also privacy.
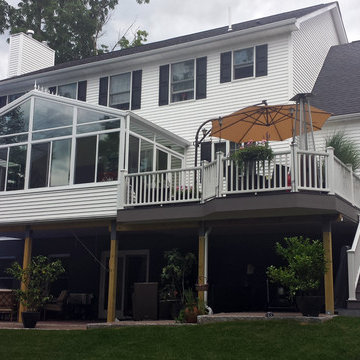
Inspiration pour une véranda de taille moyenne avec sol en stratifié, aucune cheminée, un plafond en verre et un sol marron.
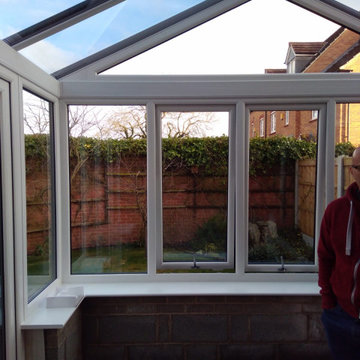
For a lot of people, a conservatory is still a first thought for a new extension of a property. With that as a thought, the options available for conservatorys have increased drastically over the last few years with a lot of manufactures providing different designs and colours for customers to pick from.
When this customer came to us, they were wanting to have a conservatory that had a modern design and finish. After look at a few designs our team had made for them, the customer decided to have a gable designed conservatory, which would have 6 windows, 2 of which would open, and a set of french doors as well. As well as building the conservatory, our team also removed a set of french doors and side panels that the customer had at the rear of their home to create a better flow from house to conservatory.
As you can see from the images provided, the conservatory really does add a modern touch to this customers home.
Here's how the customers opening windows look from inside the new conservatory.
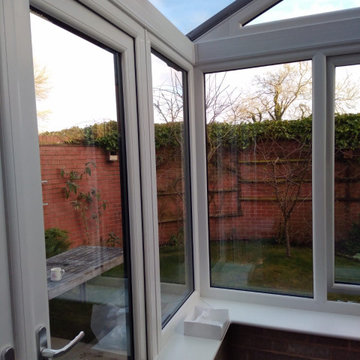
For a lot of people, a conservatory is still a first thought for a new extension of a property. With that as a thought, the options available for conservatorys have increased drastically over the last few years with a lot of manufactures providing different designs and colours for customers to pick from.
When this customer came to us, they were wanting to have a conservatory that had a modern design and finish. After look at a few designs our team had made for them, the customer decided to have a gable designed conservatory, which would have 6 windows, 2 of which would open, and a set of french doors as well. As well as building the conservatory, our team also removed a set of french doors and side panels that the customer had at the rear of their home to create a better flow from house to conservatory.
As you can see from the images provided, the conservatory really does add a modern touch to this customers home.
Here you can see how the the windows at the corner look joined from inside of the conservatory.
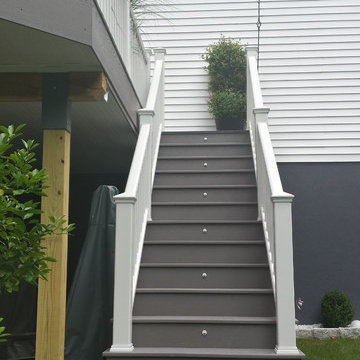
Inspiration pour une véranda de taille moyenne avec sol en stratifié, aucune cheminée, un plafond en verre et un sol marron.
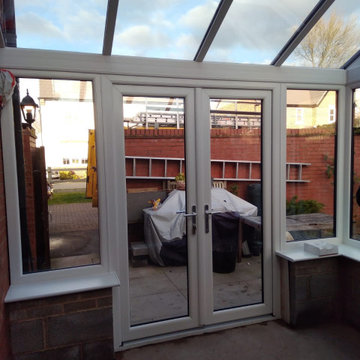
For a lot of people, a conservatory is still a first thought for a new extension of a property. With that as a thought, the options available for conservatorys have increased drastically over the last few years with a lot of manufactures providing different designs and colours for customers to pick from.
When this customer came to us, they were wanting to have a conservatory that had a modern design and finish. After look at a few designs our team had made for them, the customer decided to have a gable designed conservatory, which would have 6 windows, 2 of which would open, and a set of french doors as well. As well as building the conservatory, our team also removed a set of french doors and side panels that the customer had at the rear of their home to create a better flow from house to conservatory.
As you can see from the images provided, the conservatory really does add a modern touch to this customers home.
Here you can see the customers finished french doors installed.
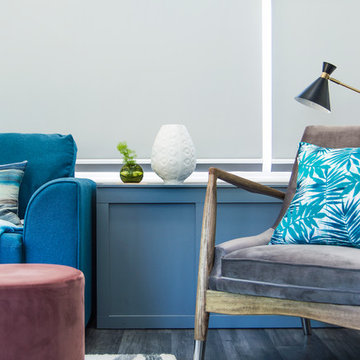
We have turned this once unused space into a sociable entertaining room, that now remains at the perfect temperature all year round with thermal roller blinds and sofas in a bright tones of blue
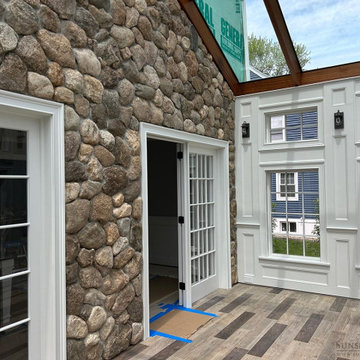
Located in the charming town of Vernon, Connecticut, we worked in close collaboration with local construction pros to produce this lovely Victorian gable conservatory. The Victorian gable conservatory style, characterized by its steeply pitched roof and intricate detailing, is well-suited to picturesque New England, offering homeowners a fusion of classical architecture and contemporary allure. This glass space represents the embrace of tradition and modern amenities alike.
The mahogany conservatory roof frame forms the cornerstone of this project. With the rafters prepared in the Sunspace wood shop, the glass roof system also includes a sturdy structural ridge beam and is outfitted with insulated Solarban 70 low-e glass. The result is both durable and refined. A patented glazing system and gleaming copper cladding complete the product.
Sunspace Design played a pivotal role in the conservatory’s creation, beginning with the provision of shop drawings detailing the roof system design. Once crafted, necessary components were transported to the job site for field installation. Working with Custom Construction Plus LLC, who oversaw the conventional wall construction, and CT Home Designs, the architectural lead, our team ensured a seamless transition between the conservatory roof and the home's architecture. We craft spaces that elevate everyday living, and we love how this one came out.
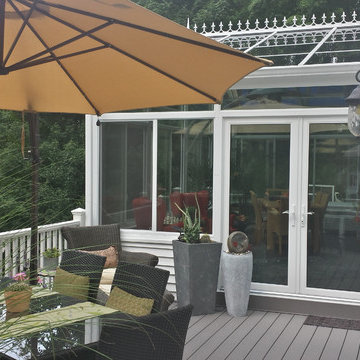
Cette image montre une véranda de taille moyenne avec sol en stratifié, aucune cheminée, un plafond en verre et un sol marron.
Idées déco de vérandas avec sol en stratifié et un plafond en verre
1