Idées déco de vérandas avec parquet peint et sol en stratifié
Trier par :
Budget
Trier par:Populaires du jour
1 - 20 sur 513 photos

Idée de décoration pour une petite véranda design avec sol en stratifié, un plafond standard et un sol gris.

Kim Meyer
Aménagement d'une petite véranda classique avec sol en stratifié, un poêle à bois, un manteau de cheminée en bois, un plafond standard et un sol gris.
Aménagement d'une petite véranda classique avec sol en stratifié, un poêle à bois, un manteau de cheminée en bois, un plafond standard et un sol gris.
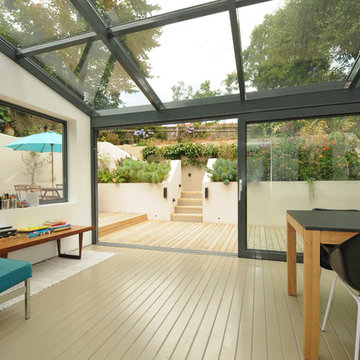
Réalisation d'une véranda vintage avec parquet peint, un sol beige et un plafond en verre.
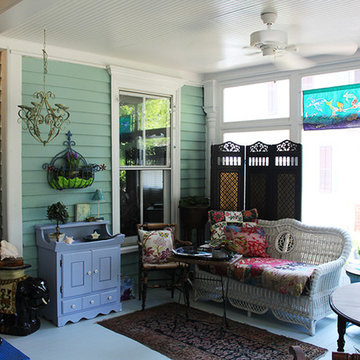
Cette image montre une véranda traditionnelle de taille moyenne avec parquet peint, aucune cheminée, un plafond standard et un sol blanc.
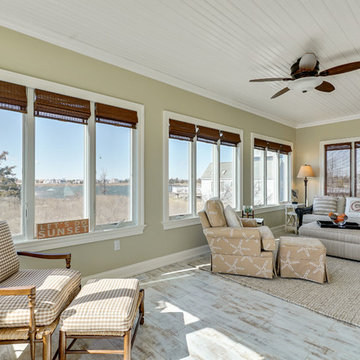
Cette image montre une véranda marine de taille moyenne avec parquet peint, un plafond standard, aucune cheminée et un sol blanc.
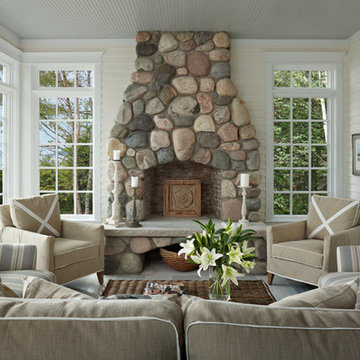
Idée de décoration pour une véranda marine avec parquet peint, une cheminée standard, un manteau de cheminée en pierre et un sol gris.
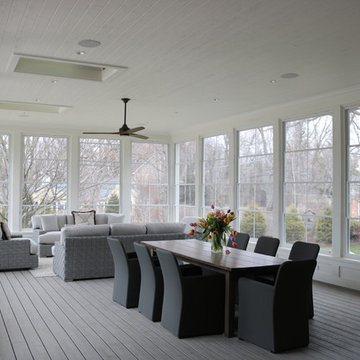
Sunroom with view of front and backyard, modern outdoor furniture
Cette photo montre une grande véranda avec parquet peint, un plafond standard et un sol gris.
Cette photo montre une grande véranda avec parquet peint, un plafond standard et un sol gris.
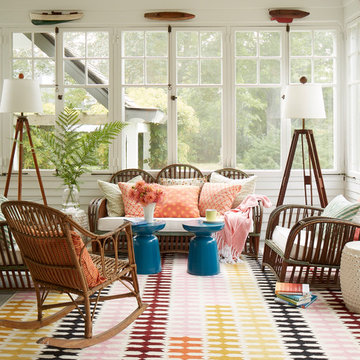
Réalisation d'une véranda marine de taille moyenne avec parquet peint et un sol gris.

Exemple d'une grande véranda chic avec sol en stratifié, aucune cheminée, un plafond standard et un sol bleu.
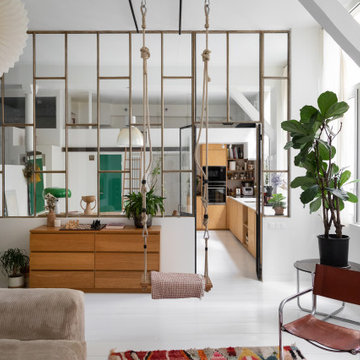
La grande verrière en acier brut, vestige de l'atelier de confection, a été conservée. Elle isole désormais la cuisine / salle à manger du salon. Au plafond, les barres de suspension témoignent de l'histoire industrielle du lieu.

"2012 Alice Washburn Award" Winning Home - A.I.A. Connecticut
Read more at https://ddharlanarchitects.com/tag/alice-washburn/
“2014 Stanford White Award, Residential Architecture – New Construction Under 5000 SF, Extown Farm Cottage, David D. Harlan Architects LLC”, The Institute of Classical Architecture & Art (ICAA).
“2009 ‘Grand Award’ Builder’s Design and Planning”, Builder Magazine and The National Association of Home Builders.
“2009 People’s Choice Award”, A.I.A. Connecticut.
"The 2008 Residential Design Award", ASID Connecticut
“The 2008 Pinnacle Award for Excellence”, ASID Connecticut.
“HOBI Connecticut 2008 Award, ‘Best Not So Big House’”, Connecticut Home Builders Association.
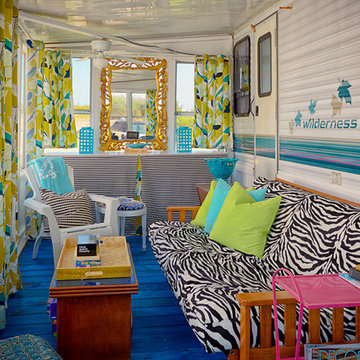
Cette image montre une véranda bohème avec parquet peint, aucune cheminée, un plafond standard et un sol bleu.
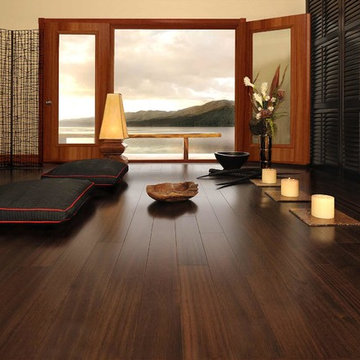
Cut-Rite Carpet and Design Center is located at 825 White Plains Road (Rt. 22), Scarsdale, NY 10583. Come visit us! We are open Monday-Saturday from 9:00 AM-6:00 PM.
(914) 506-5431 http://www.cutritecarpets.com/
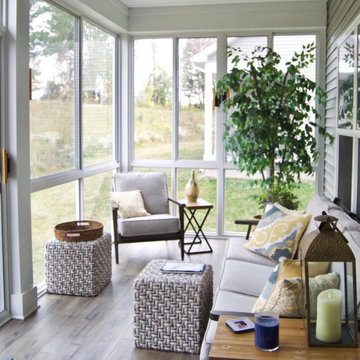
3 Season Sun Room with sliding glass panels/ Screens. Laminate flooring
Idée de décoration pour une petite véranda avec sol en stratifié, un plafond standard et un sol marron.
Idée de décoration pour une petite véranda avec sol en stratifié, un plafond standard et un sol marron.
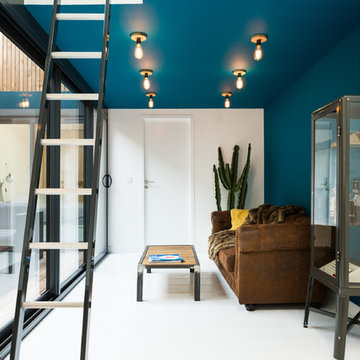
Le plafond et le mur du salon ont été peints en bleu Makita pour accentuer l'effet cosy/indus.
Cette photo montre une véranda tendance de taille moyenne avec aucune cheminée, parquet peint et un sol blanc.
Cette photo montre une véranda tendance de taille moyenne avec aucune cheminée, parquet peint et un sol blanc.
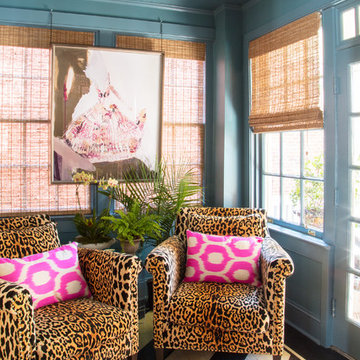
Alston Thompson Photography
Aménagement d'une petite véranda éclectique avec parquet peint, un plafond standard et un sol noir.
Aménagement d'une petite véranda éclectique avec parquet peint, un plafond standard et un sol noir.
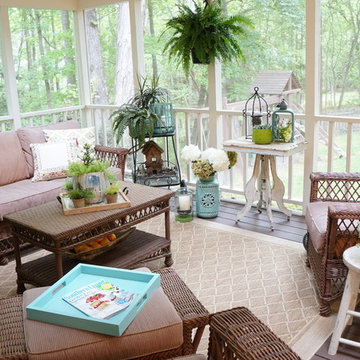
Styling a sun porch in Cary with vibrant accessories and lots of potted plants. Continuing the Country Cottage theme from inside to outside.
Exemple d'une véranda de taille moyenne avec parquet peint et un puits de lumière.
Exemple d'une véranda de taille moyenne avec parquet peint et un puits de lumière.
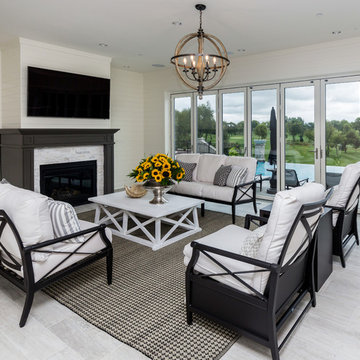
Exemple d'une véranda chic avec parquet peint, une cheminée standard, un manteau de cheminée en pierre, un plafond standard et un sol blanc.
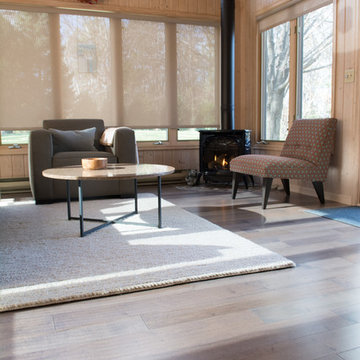
Inspiration pour une véranda chalet de taille moyenne avec sol en stratifié, un manteau de cheminée en métal, un plafond standard, un sol multicolore et un poêle à bois.
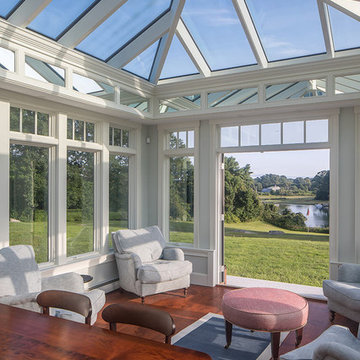
Every now and again we have the good fortune to provide our services in a location with stunningly gorgeous scenery. This Cape Neddick, Maine project represents one of those occasions. Nestled in the client’s backyard, the custom glass conservatory we designed and built offers breathtaking views of the Cape Neddick River flowing nearby. The picturesque result is a great example of how our custom glass enclosures can enhance your daily experience of the natural beauty that already surrounds your home.
This conservatory is iconic in its form, designed and styled to match the existing look of the client’s residence, and built to withstand the full brunt of a New England winter. Positioned to maximize views of the river, the glass addition is completed by an adjacent outdoor patio area which provides additional seating and room to entertain. The new space is annexed directly to the home via a steel-reinforced opening into the kitchen in order to provide a convenient access path between the home’s interior and exterior.
The mahogany glass roof frame was engineered in our workshop and then transported to the job site and positioned via crane in order to speed construction time without sacrificing quality. The conservatory’s exterior has been painted white to match the home. The floor frame sits atop helical piers and we used wide pine boards for the interior floor. As always, we selected some of the best US-made insulated glass on the market to complete the project. Low-e and argon gas-filled, these panes will provide the R values that make this a true four-season structure.
Idées déco de vérandas avec parquet peint et sol en stratifié
1