Idées déco de vérandas avec sol en stratifié et un sol en calcaire
Trier par :
Budget
Trier par:Populaires du jour
1 - 20 sur 642 photos
1 sur 3

Cette image montre une grande véranda design avec un sol en calcaire, aucune cheminée, un plafond en verre et un sol gris.

The main design goal of this Northern European country style home was to use traditional, authentic materials that would have been used ages ago. ORIJIN STONE premium stone was selected as one such material, taking the main stage throughout key living areas including the custom hand carved Alder™ Limestone fireplace in the living room, as well as the master bedroom Alder fireplace surround, the Greydon™ Sandstone cobbles used for flooring in the den, porch and dining room as well as the front walk, and for the Greydon Sandstone paving & treads forming the front entrance steps and landing, throughout the garden walkways and patios and surrounding the beautiful pool. This home was designed and built to withstand both trends and time, a true & charming heirloom estate.
Architecture: Rehkamp Larson Architects
Builder: Kyle Hunt & Partners
Landscape Design & Stone Install: Yardscapes
Mason: Meyer Masonry
Interior Design: Alecia Stevens Interiors
Photography: Scott Amundson Photography & Spacecrafting Photography

3 Season Room with fireplace and great views
Réalisation d'une véranda champêtre avec un sol en calcaire, une cheminée standard, un manteau de cheminée en brique, un plafond standard et un sol gris.
Réalisation d'une véranda champêtre avec un sol en calcaire, une cheminée standard, un manteau de cheminée en brique, un plafond standard et un sol gris.

Ayers Landscaping was the General Contractor for room addition, landscape, pavers and sod.
Metal work and furniture done by Vise & Co.
Cette image montre une grande véranda craftsman avec un sol en calcaire, une cheminée standard, un manteau de cheminée en pierre et un sol multicolore.
Cette image montre une grande véranda craftsman avec un sol en calcaire, une cheminée standard, un manteau de cheminée en pierre et un sol multicolore.

This 1920's Georgian-style home in Hillsborough was stripped down to the frame and remodeled. It features beautiful cabinetry and millwork throughout. A marriage of antiques, art and custom furniture pieces were selected to create a harmonious home.
Bi-fold Nana doors allow for an open space floor plan. Coffered ceilings to match the traditional style of the main house. Galbraith & Paul, hand blocked print fabrics. Limestone flooring.

This charming European-inspired home juxtaposes old-world architecture with more contemporary details. The exterior is primarily comprised of granite stonework with limestone accents. The stair turret provides circulation throughout all three levels of the home, and custom iron windows afford expansive lake and mountain views. The interior features custom iron windows, plaster walls, reclaimed heart pine timbers, quartersawn oak floors and reclaimed oak millwork.

Idées déco pour une petite véranda contemporaine avec sol en stratifié, une cheminée ribbon, un manteau de cheminée en carrelage, un plafond standard et un sol gris.
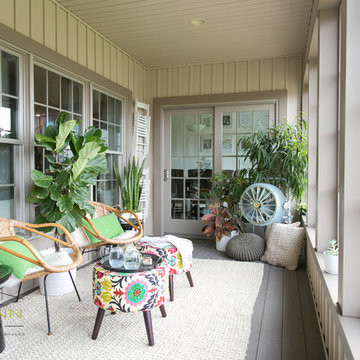
12Stones Photography
Exemple d'une petite véranda bord de mer avec sol en stratifié.
Exemple d'une petite véranda bord de mer avec sol en stratifié.

This blue and white sunroom, adjacent to a dining area, occupies a large enclosed porch. The home was newly constructed to feel like it had stood for centuries. The dining porch, which is fully enclosed was built to look like a once open porch area, complete with clapboard walls to mimic the exterior.
We filled the space with French and Swedish antiques, like the daybed which serves as a sofa, and the marble topped table with brass gallery. The natural patina of the pieces was duplicated in the light fixtures with blue verdigris and brass detail, custom designed by Alexandra Rae, Los Angeles, fabricated by Charles Edwardes, London. Motorized grass shades, sisal rugs and limstone floors keep the space fresh and casual despite the pedigree of the pieces. All fabrics are by Schumacher.

Aménagement d'une véranda classique de taille moyenne avec un sol en calcaire, une cheminée standard, un manteau de cheminée en pierre et un plafond standard.

Idée de décoration pour une petite véranda design avec sol en stratifié, un plafond standard et un sol gris.

Kim Meyer
Aménagement d'une petite véranda classique avec sol en stratifié, un poêle à bois, un manteau de cheminée en bois, un plafond standard et un sol gris.
Aménagement d'une petite véranda classique avec sol en stratifié, un poêle à bois, un manteau de cheminée en bois, un plafond standard et un sol gris.
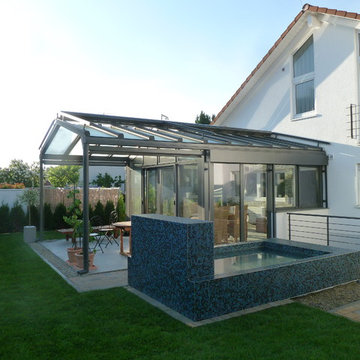
Hier ein perfektes Bauwerk - ein Wintergarten mit Überdachung kombiniert - vereint alles was Sie für ihre private Wellness - Oase - benötigen!
Inspiration pour une grande véranda design avec un sol en calcaire, aucune cheminée, un plafond en verre et un sol gris.
Inspiration pour une grande véranda design avec un sol en calcaire, aucune cheminée, un plafond en verre et un sol gris.
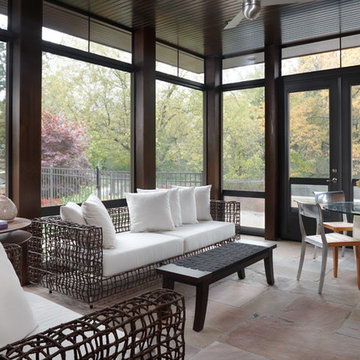
Cette image montre une véranda minimaliste avec un sol en calcaire, aucune cheminée et un plafond standard.
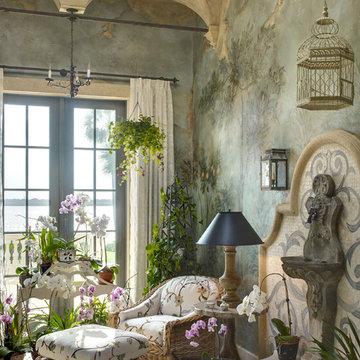
The Conservatory was finished with a fresco wall treatment in soothing tones of blue & green to complement the client's orchid collection.
Taylor Architectural Photography

Réalisation d'une très grande véranda champêtre avec un sol en calcaire, une cheminée standard, un plafond standard, un sol beige et un manteau de cheminée en brique.

Exemple d'une grande véranda chic avec sol en stratifié, aucune cheminée, un plafond standard et un sol bleu.
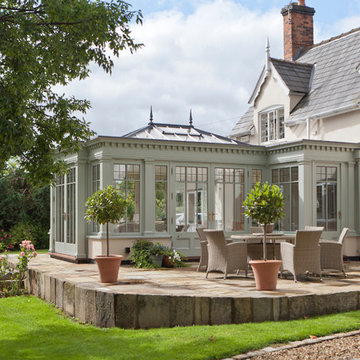
The success of a glazed building is in how much it will be used, how much it is enjoyed, and most importantly, how long it will last.
To assist the long life of our buildings, and combined with our unique roof system, many of our conservatories and orangeries are designed with decorative metal pilasters, incorporated into the framework for their structural stability.
This orangery also benefited from our trench heating system with cast iron floor grilles which are both an effective and attractive method of heating.
The dog tooth dentil moulding and spire finials are more examples of decorative elements that really enhance this traditional orangery. Two pairs of double doors open the room on to the garden.
Vale Paint Colour- Mothwing
Size- 6.3M X 4.7M

This structural glass addition to a Grade II Listed Arts and Crafts-inspired House built in the 20thC replaced an existing conservatory which had fallen into disrepair.
The replacement conservatory was designed to sit on the footprint of the previous structure, but with a significantly more contemporary composition.
Working closely with conservation officers to produce a design sympathetic to the historically significant home, we developed an innovative yet sensitive addition that used locally quarried granite, natural lead panels and a technologically advanced glazing system to allow a frameless, structurally glazed insertion which perfectly complements the existing house.
The new space is flooded with natural daylight and offers panoramic views of the gardens beyond.
Photograph: Collingwood Photography
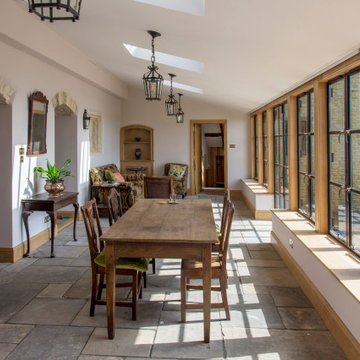
Interior of new extension
Exemple d'une véranda chic de taille moyenne avec un sol en calcaire, un puits de lumière et un sol gris.
Exemple d'une véranda chic de taille moyenne avec un sol en calcaire, un puits de lumière et un sol gris.
Idées déco de vérandas avec sol en stratifié et un sol en calcaire
1