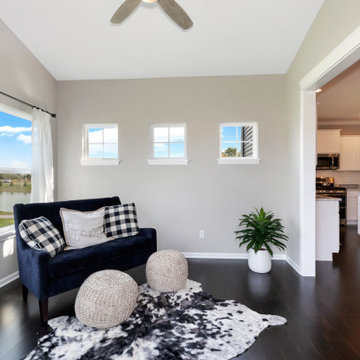Idées déco de vérandas avec sol en stratifié
Trier par :
Budget
Trier par:Populaires du jour
41 - 60 sur 288 photos
1 sur 2
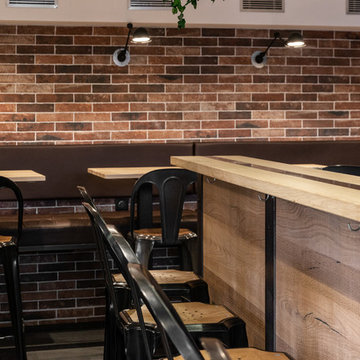
Agencement en metal pour le café des sports à Rumilly.
Fabrication des banquettes en acier, casquette de bar, meuble étagères arrière de bar, habillage de bar, meuble sur mesure, raque à verre et verrière.
Rénovation complète en seulement 3 semaines par l'agence ESKIS designer de restaurant.
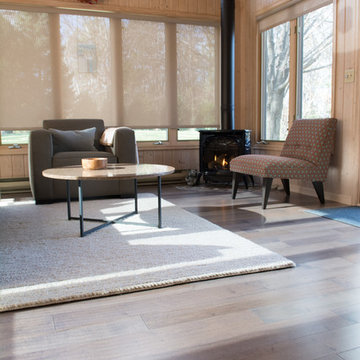
Inspiration pour une véranda chalet de taille moyenne avec sol en stratifié, un manteau de cheminée en métal, un plafond standard, un sol multicolore et un poêle à bois.
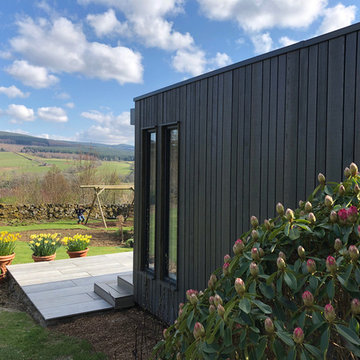
This incredible Garden Room in the Perthshire hills was designed to allow guests to stay in the Room at the bottom of the extensive garden and enjoy the magnificent views.
The room is 4.2m deep x 5.2m wide and features a separate shower room, basin and wc and storage cupboard. The windows are stunning aluminium bi-fold doors to allow maximum light and in the warmer days, the doors open right back to take in the surrounding countryside.
The room was clad in Russwood SILA A/B® Siberian Larch cladding, factory coated in Mid Grey SiOO:X to provide a uniformed weathered finish. The lighting by night was designed to project both up and down the structure on the two sides visible by the house, creating a dramatic image at the bottom of the garden.
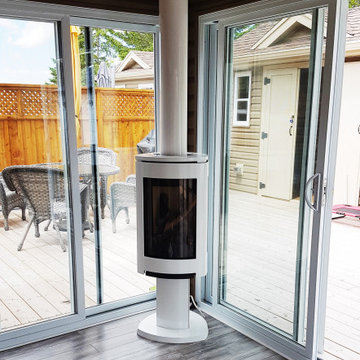
This sunroom now all of sudden can be a 4 season room with the addition of this GF370 gas stove. Tucked into the corner as not to invade any space it now becomes a focal point to gather around during the fall and winter evenings.
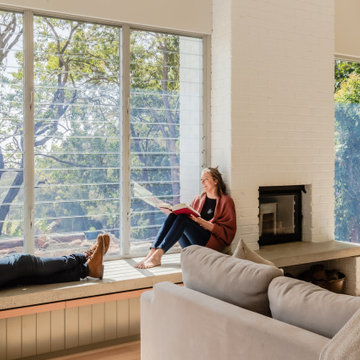
When the collaboration between client, builder and cabinet maker comes together perfectly the end result is one we are all very proud of. The clients had many ideas which evolved as the project was taking shape and as the budget changed. Through hours of planning and preparation the end result was to achieve the level of design and finishes that the client, builder and cabinet expect without making sacrifices or going over budget. Soft Matt finishes, solid timber, stone, brass tones, porcelain, feature bathroom fixtures and high end appliances all come together to create a warm, homely and sophisticated finish. The idea was to create spaces that you can relax in, work from, entertain in and most importantly raise your young family in. This project was fantastic to work on and the result shows that why would you ever want to leave home?
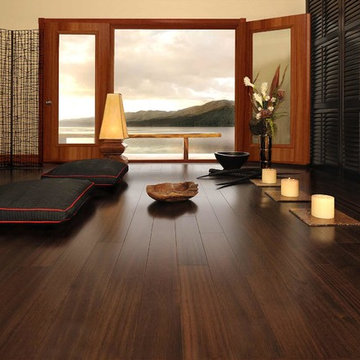
Cut-Rite Carpet and Design Center is located at 825 White Plains Road (Rt. 22), Scarsdale, NY 10583. Come visit us! We are open Monday-Saturday from 9:00 AM-6:00 PM.
(914) 506-5431 http://www.cutritecarpets.com/
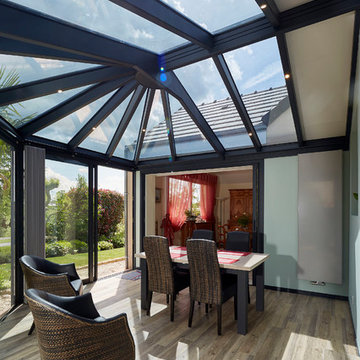
François DELAUNEY
Cette image montre une véranda design avec sol en stratifié, aucune cheminée, un puits de lumière et un sol beige.
Cette image montre une véranda design avec sol en stratifié, aucune cheminée, un puits de lumière et un sol beige.
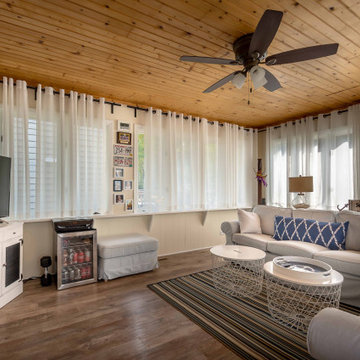
Idées déco pour une véranda éclectique de taille moyenne avec sol en stratifié, un sol marron, aucune cheminée et un plafond standard.
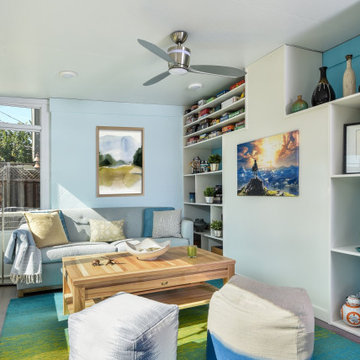
The mission: turn an unused back patio into a space where mom and dad and kids can all play and enjoy being together. Dad is an avid video gamer, mom and dad love to play board games with friends and family, and the kids love to draw and play.
After the patio received a new enclosure and ceiling with recessed LED lights, my solution was to divide this long space into two zones, one for adults and one for kids, but unified with a sky blue and soothing green color palette and coordinating rugs.
To the right we have a comfortable sofa with poufs gathered around a specialty cocktail table that turns into a gaming table featuring a recessed well which corrals boards, game pieces, and dice (and a handy grooved lip for propping up game cards), and also has a hidden pop-up monitor that connects to game consoles or streams films/television.
I designed a shelving system to wrap around the back of a brick fireplace that includes narrow upper shelving to store board games, and plenty of other spots for fun things like working robotic models of R2D2 and BB8!
Over in the kids’ zone, a handy storage system with blue doors, a modular play table in a dark blue grey, and a sweet little tee pee lined with fur throws for playing, hiding, or napping gives this half of the room an organized way for kids to express themselves. Magnetic art holders on the wall display an ever-changing gallery of finger paintings and school crafts.
This back patio is now a fun room sunroom where the whole family can play!
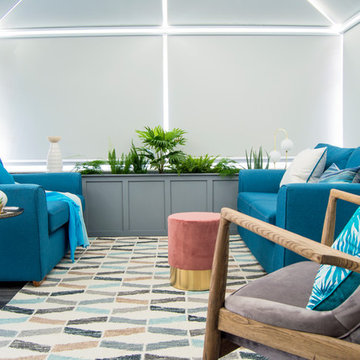
We have turned this once unused space into a sociable entertaining room, that now remains at the perfect temperature all year round with thermal roller blinds and sofas in a bright tones of blue.
The thermal roof and side blinds, keep the sunlight out, the thermal comfort in the room and also privacy.
The blue sofa, the stand alone armchair open up the space and the red stool can either be used as an additional seating space or an additional place for a tray or a magazine that is being read
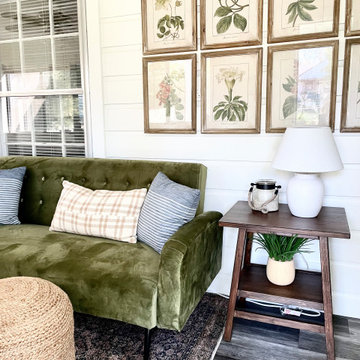
enclosed sun room
Cette photo montre une véranda de taille moyenne avec sol en stratifié, aucune cheminée, un plafond standard et un sol gris.
Cette photo montre une véranda de taille moyenne avec sol en stratifié, aucune cheminée, un plafond standard et un sol gris.
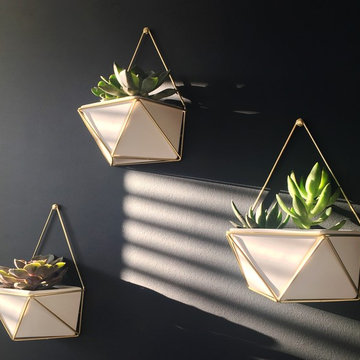
Réalisation d'une véranda minimaliste de taille moyenne avec sol en stratifié, aucune cheminée, un plafond standard et un sol marron.
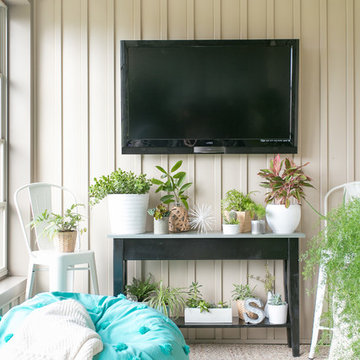
12Stones Photography
Exemple d'une petite véranda bord de mer avec sol en stratifié.
Exemple d'une petite véranda bord de mer avec sol en stratifié.
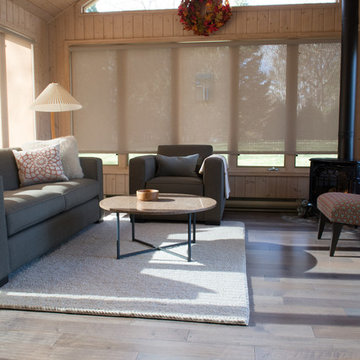
Inspiration pour une véranda chalet de taille moyenne avec sol en stratifié, un manteau de cheminée en métal, un plafond standard, un sol multicolore et un poêle à bois.
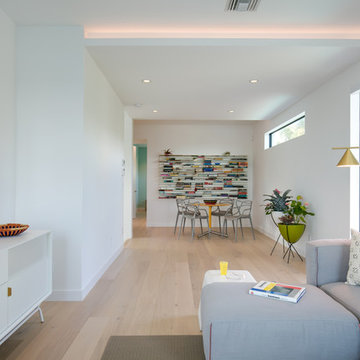
Ryan Gamma (Photography)
Murray Home (Construction)
SAWA (Interior Design)
Réalisation d'une petite véranda design avec sol en stratifié, un plafond standard et un sol marron.
Réalisation d'une petite véranda design avec sol en stratifié, un plafond standard et un sol marron.
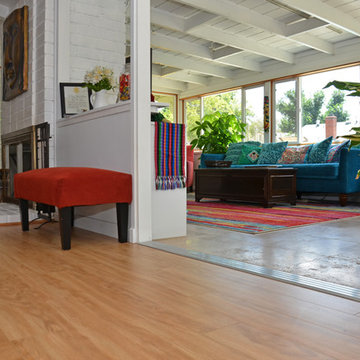
Laminate Flooring Installation in Winnetka
Aménagement d'une véranda éclectique de taille moyenne avec sol en stratifié, aucune cheminée, un plafond standard et un sol marron.
Aménagement d'une véranda éclectique de taille moyenne avec sol en stratifié, aucune cheminée, un plafond standard et un sol marron.
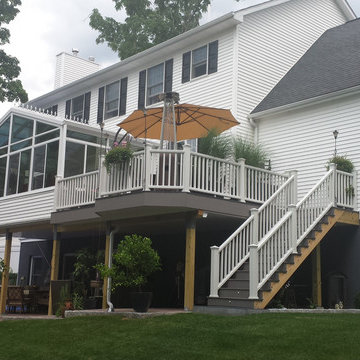
Aménagement d'une véranda de taille moyenne avec sol en stratifié, aucune cheminée, un plafond en verre et un sol marron.
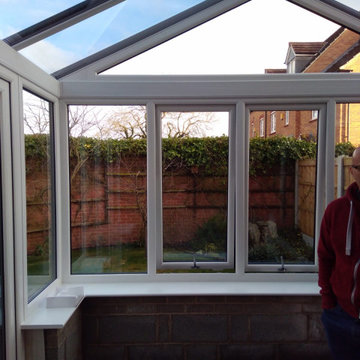
For a lot of people, a conservatory is still a first thought for a new extension of a property. With that as a thought, the options available for conservatorys have increased drastically over the last few years with a lot of manufactures providing different designs and colours for customers to pick from.
When this customer came to us, they were wanting to have a conservatory that had a modern design and finish. After look at a few designs our team had made for them, the customer decided to have a gable designed conservatory, which would have 6 windows, 2 of which would open, and a set of french doors as well. As well as building the conservatory, our team also removed a set of french doors and side panels that the customer had at the rear of their home to create a better flow from house to conservatory.
As you can see from the images provided, the conservatory really does add a modern touch to this customers home.
Here's how the customers opening windows look from inside the new conservatory.
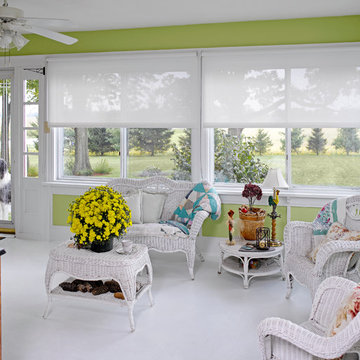
Exemple d'une véranda éclectique de taille moyenne avec un plafond standard, sol en stratifié, aucune cheminée et un sol blanc.
Idées déco de vérandas avec sol en stratifié
3
