Idées déco de vérandas avec un manteau de cheminée en bois
Trier par :
Budget
Trier par:Populaires du jour
21 - 40 sur 128 photos
1 sur 2
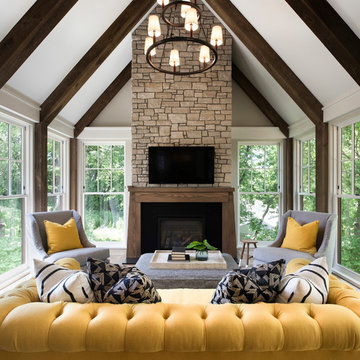
Idée de décoration pour une grande véranda marine avec aucune cheminée, un manteau de cheminée en bois, un plafond standard et un sol marron.
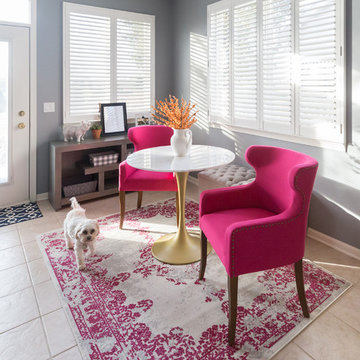
Unidos Marketing Network
Réalisation d'une petite véranda tradition avec un sol en carrelage de céramique, une cheminée standard, un manteau de cheminée en bois et un sol beige.
Réalisation d'une petite véranda tradition avec un sol en carrelage de céramique, une cheminée standard, un manteau de cheminée en bois et un sol beige.
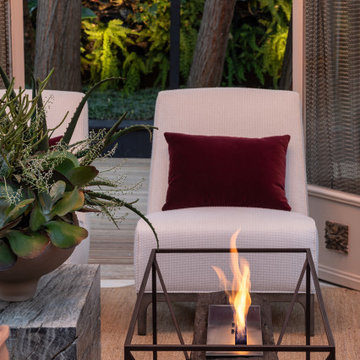
Floor Ecofireplace Fire Pit with ECO 20 burner, weathering Corten steel base and rustic demolition railway sleeper wood* encasing. Thermal insulation made of fire-retardant treatment and refractory tape applied to the burner.
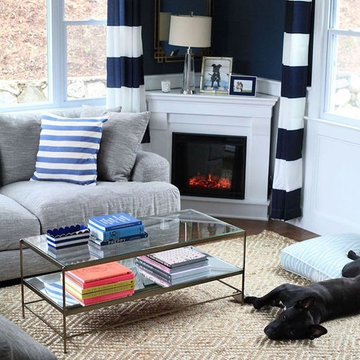
Sectional: Leighton
Mirror: Devoll
Photo: lemonstripes.com
Idées déco pour une véranda moderne de taille moyenne avec parquet foncé, une cheminée d'angle et un manteau de cheminée en bois.
Idées déco pour une véranda moderne de taille moyenne avec parquet foncé, une cheminée d'angle et un manteau de cheminée en bois.
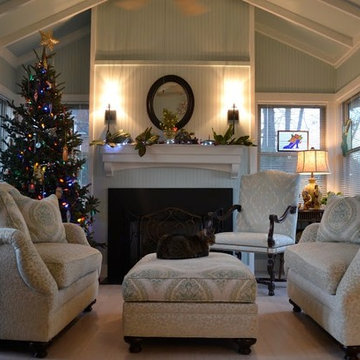
Shelby Shaw Photography
Cette photo montre une véranda chic de taille moyenne avec parquet clair, une cheminée standard, un manteau de cheminée en bois et un plafond standard.
Cette photo montre une véranda chic de taille moyenne avec parquet clair, une cheminée standard, un manteau de cheminée en bois et un plafond standard.
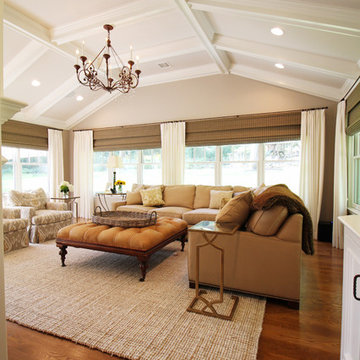
Photos taken by Sunitha Lal
Cette image montre une grande véranda traditionnelle avec un sol en bois brun, une cheminée standard et un manteau de cheminée en bois.
Cette image montre une grande véranda traditionnelle avec un sol en bois brun, une cheminée standard et un manteau de cheminée en bois.
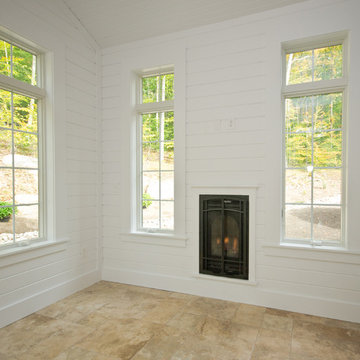
2,400 SF custom home on Fox Hopyard golfcourse in East Haddam. Architect, Jack Kemper, designed the home with a two story entry foyer and family room with fireplace and built-ins, a granite & stainless kitchen, and a sunroom with Kozy Heat Two Harbors gas direct vent fireplace with an arched prairie pattern full door face supplied by CAFD and installed in the wall.
Photography By: Tom Anckner
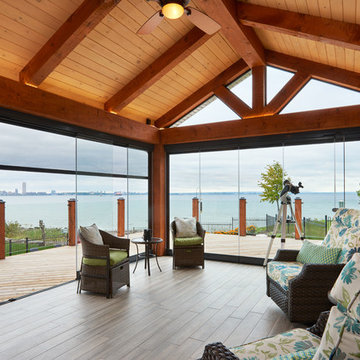
Esther Van Geest, ETR Photography
Réalisation d'une grande véranda design avec un sol en carrelage de porcelaine, une cheminée standard et un manteau de cheminée en bois.
Réalisation d'une grande véranda design avec un sol en carrelage de porcelaine, une cheminée standard et un manteau de cheminée en bois.
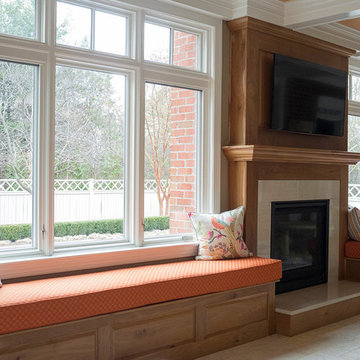
Custom cherry mantle and bench seats by Rappahannock Restoration.
Aménagement d'une grande véranda classique avec une cheminée standard, un manteau de cheminée en bois et un sol blanc.
Aménagement d'une grande véranda classique avec une cheminée standard, un manteau de cheminée en bois et un sol blanc.
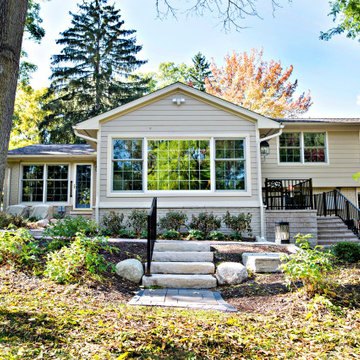
Réalisation d'une véranda tradition de taille moyenne avec un sol en bois brun, une cheminée standard, un manteau de cheminée en bois, un plafond standard et un sol marron.
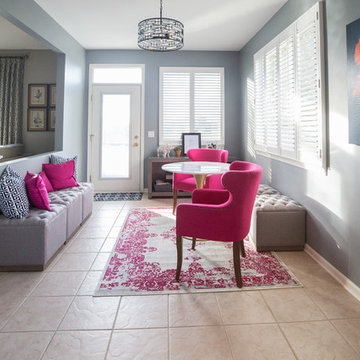
Unidos Marketing Network
Exemple d'une petite véranda chic avec un sol en carrelage de céramique, une cheminée standard, un manteau de cheminée en bois et un sol beige.
Exemple d'une petite véranda chic avec un sol en carrelage de céramique, une cheminée standard, un manteau de cheminée en bois et un sol beige.
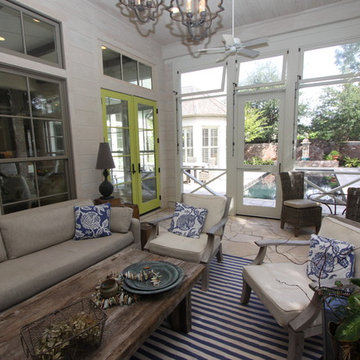
Cette photo montre une véranda nature de taille moyenne avec une cheminée d'angle, un manteau de cheminée en bois, un plafond standard et un sol beige.
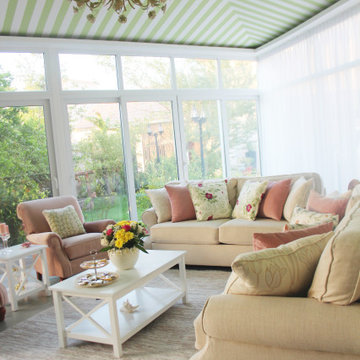
Aménagement d'une véranda classique de taille moyenne avec un sol en carrelage de porcelaine, une cheminée standard, un manteau de cheminée en bois, un plafond standard et un sol beige.

Our 4553 sq. ft. model currently has the latest smart home technology including a Control 4 centralized home automation system that can control lights, doors, temperature and more. This sunroom has state of the art technology that controls the window blinds, sound, and a fireplace with built in shelves. There is plenty of light and a built in breakfast nook that seats ten. Situated right next to the kitchen, food can be walked in or use the built in pass through.
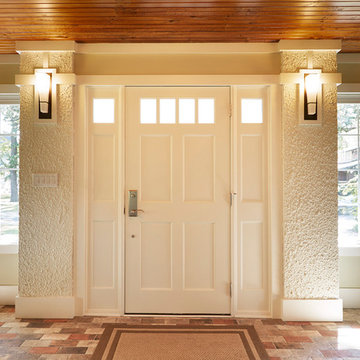
Steve Hamada
Aménagement d'une très grande véranda craftsman avec tomettes au sol, un manteau de cheminée en bois, un plafond standard et un sol multicolore.
Aménagement d'une très grande véranda craftsman avec tomettes au sol, un manteau de cheminée en bois, un plafond standard et un sol multicolore.
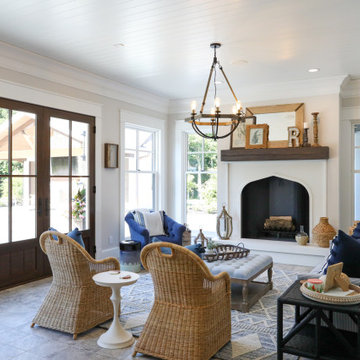
Eclectic sunroom features Artistic Tile Fume Crackle White porcelain tile, Marvin windows and doors, Maxim Lodge 6-light chandelier. Rumford wood-burning fireplace with painted firebrick and arabesque styling.
General contracting by Martin Bros. Contracting, Inc.; Architecture by Helman Sechrist Architecture; Home Design by Maple & White Design; Photography by Marie Kinney Photography.
Images are the property of Martin Bros. Contracting, Inc. and may not be used without written permission. — with Marvin, Ferguson, Maple & White Design and Halsey Tile.
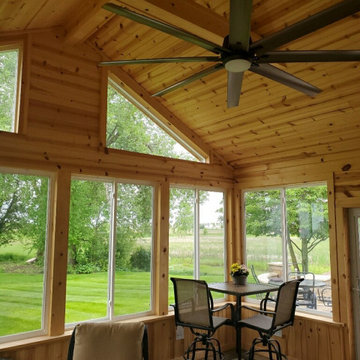
Upon Completion of the Interior Four Season Room –
Prepared
Sanded all wood imperfections to remove dirt and imperfections
Clear-sealed Ceiling, Walls and Beams
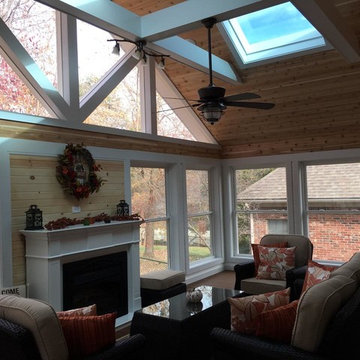
sun room
Aménagement d'une véranda craftsman de taille moyenne avec un sol en bois brun, une cheminée standard, un manteau de cheminée en bois, un puits de lumière et un sol marron.
Aménagement d'une véranda craftsman de taille moyenne avec un sol en bois brun, une cheminée standard, un manteau de cheminée en bois, un puits de lumière et un sol marron.
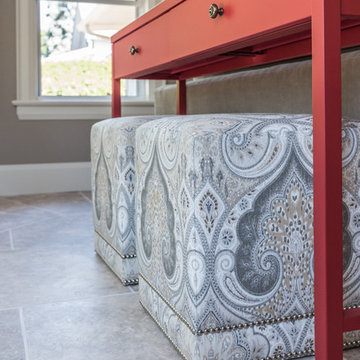
A pair of custom cube ottomans fit nicely under the red console table. They can be easily moved around the room to serve as a footrest or extra seating.
Photo credit: Stephanie Brown Photography
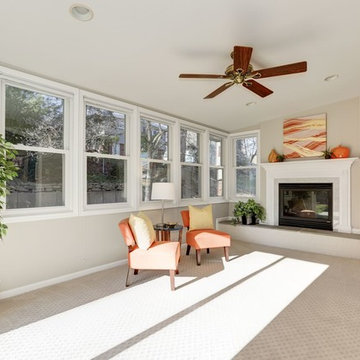
Enclosed with energy saving windows. Gas fireplace.
Réalisation d'une grande véranda minimaliste avec moquette, une cheminée standard, un manteau de cheminée en bois et un sol beige.
Réalisation d'une grande véranda minimaliste avec moquette, une cheminée standard, un manteau de cheminée en bois et un sol beige.
Idées déco de vérandas avec un manteau de cheminée en bois
2