Idées déco de vérandas avec un manteau de cheminée en pierre
Trier par :
Budget
Trier par:Populaires du jour
1 - 20 sur 158 photos

Réalisation d'une grande véranda tradition avec un sol en ardoise, une cheminée standard, un manteau de cheminée en pierre, un plafond standard et un sol gris.

This 2 story home with a first floor Master Bedroom features a tumbled stone exterior with iron ore windows and modern tudor style accents. The Great Room features a wall of built-ins with antique glass cabinet doors that flank the fireplace and a coffered beamed ceiling. The adjacent Kitchen features a large walnut topped island which sets the tone for the gourmet kitchen. Opening off of the Kitchen, the large Screened Porch entertains year round with a radiant heated floor, stone fireplace and stained cedar ceiling. Photo credit: Picture Perfect Homes

Screened Sun room with tongue and groove ceiling and floor to ceiling Chilton Woodlake blend stone fireplace. Wood framed screen windows and cement floor.
(Ryan Hainey)
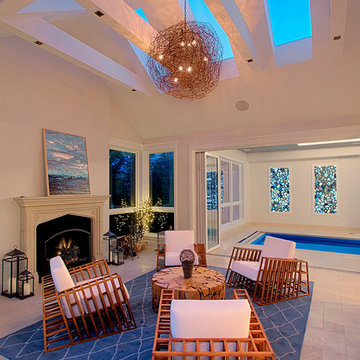
Luxurious Chicago home remodel has a sunroom addition with skylights, fireplace and is open to indoor pool. Designed and constructed by Benvenuti and Stein..
Need help with your home transformation? Call Benvenuti and Stein design build for full service solutions. 847.866.6868.
Norman Sizemore-photographer
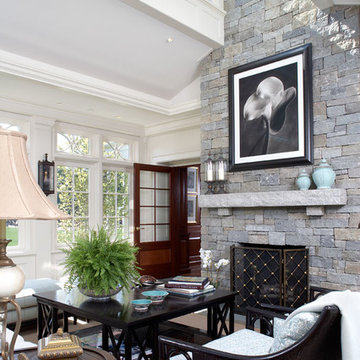
Idée de décoration pour une véranda champêtre avec un manteau de cheminée en pierre et un puits de lumière.

Kip Dawkins
Cette photo montre une grande véranda moderne avec un sol en carrelage de porcelaine, une cheminée double-face, un manteau de cheminée en pierre et un puits de lumière.
Cette photo montre une grande véranda moderne avec un sol en carrelage de porcelaine, une cheminée double-face, un manteau de cheminée en pierre et un puits de lumière.
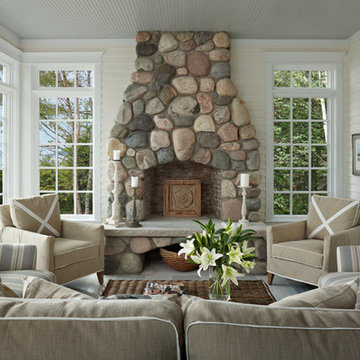
Idée de décoration pour une véranda marine avec parquet peint, une cheminée standard, un manteau de cheminée en pierre et un sol gris.

Architectural and Inerior Design: Highmark Builders, Inc. - Photo: Spacecrafting Photography
Aménagement d'une très grande véranda classique avec un sol en carrelage de céramique, une cheminée standard, un manteau de cheminée en pierre et un plafond standard.
Aménagement d'une très grande véranda classique avec un sol en carrelage de céramique, une cheminée standard, un manteau de cheminée en pierre et un plafond standard.

Idée de décoration pour une grande véranda champêtre avec un sol en carrelage de porcelaine, un manteau de cheminée en pierre, un plafond standard et un sol gris.
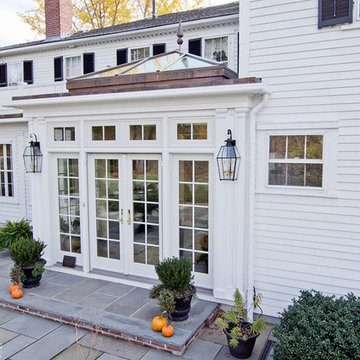
Inspiration pour une petite véranda victorienne avec un sol en calcaire, un poêle à bois, un manteau de cheminée en pierre et un plafond en verre.
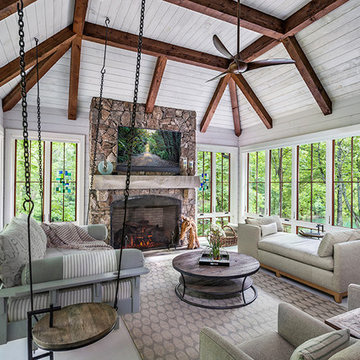
This light and airy lake house features an open plan and refined, clean lines that are reflected throughout in details like reclaimed wide plank heart pine floors, shiplap walls, V-groove ceilings and concealed cabinetry. The home's exterior combines Doggett Mountain stone with board and batten siding, accented by a copper roof.
Photography by Rebecca Lehde, Inspiro 8 Studios.

Aménagement d'une grande véranda classique avec un sol en ardoise, un poêle à bois, un manteau de cheminée en pierre, un plafond standard et un sol gris.

David Dietrich
Cette image montre une grande véranda design avec parquet foncé, un manteau de cheminée en pierre, une cheminée double-face, un plafond standard et un sol marron.
Cette image montre une grande véranda design avec parquet foncé, un manteau de cheminée en pierre, une cheminée double-face, un plafond standard et un sol marron.
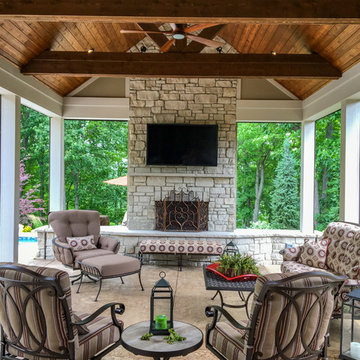
Custom complete home remodel in 2017. The bedrooms, bathrooms, living rooms, basement, dining room, and kitchen were all remodeled. There is a beautiful pool-side outdoor room addition with retractable screens that includes a fireplace, a kitchen, and a living room. On the outside of the outdoor room, there are steps that lead out to the beautiful patio next to the pool.

Dymling & McAvoy
Idée de décoration pour une grande véranda chalet avec parquet clair, un poêle à bois, un manteau de cheminée en pierre et un plafond standard.
Idée de décoration pour une grande véranda chalet avec parquet clair, un poêle à bois, un manteau de cheminée en pierre et un plafond standard.
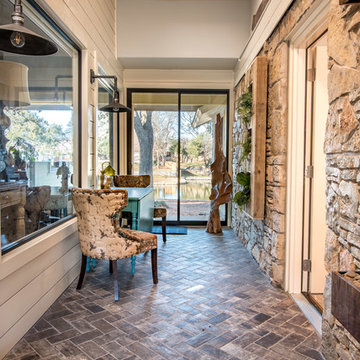
Interior design by Comforts of Home Interior Design
Remodel by Overhall Construction
Photography by Shad Ramsey Photography
Complete and total gut remodel of a house built in the 1980's in Granbury Texas

Cette image montre une grande véranda traditionnelle avec un sol en travertin, une cheminée standard, un manteau de cheminée en pierre, un plafond standard et un sol beige.

Screened porch
Matt Mansueto
Cette image montre une grande véranda traditionnelle avec une cheminée standard, un manteau de cheminée en pierre et un plafond standard.
Cette image montre une grande véranda traditionnelle avec une cheminée standard, un manteau de cheminée en pierre et un plafond standard.

A striking 36-ft by 18-ft. four-season pavilion profiled in the September 2015 issue of Fine Homebuilding magazine. To read the article, go to http://www.carolinatimberworks.com/wp-content/uploads/2015/07/Glass-in-the-Garden_September-2015-Fine-Homebuilding-Cover-and-article.pdf. Operable steel doors and windows. Douglas Fir and reclaimed Hemlock ceiling boards.
© Carolina Timberworks

This light and airy lake house features an open plan and refined, clean lines that are reflected throughout in details like reclaimed wide plank heart pine floors, shiplap walls, V-groove ceilings and concealed cabinetry. The home's exterior combines Doggett Mountain stone with board and batten siding, accented by a copper roof.
Photography by Rebecca Lehde, Inspiro 8 Studios.
Idées déco de vérandas avec un manteau de cheminée en pierre
1