Idées déco de vérandas avec un sol en ardoise et un plafond en verre
Trier par :
Budget
Trier par:Populaires du jour
1 - 20 sur 102 photos
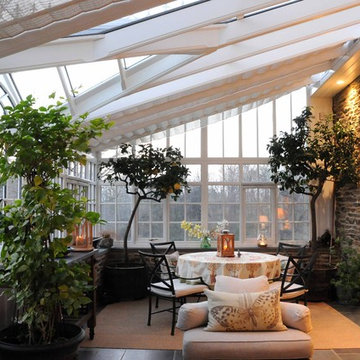
Poist Studio, Hanover PA
Cette image montre une grande véranda traditionnelle avec un plafond en verre et un sol en ardoise.
Cette image montre une grande véranda traditionnelle avec un plafond en verre et un sol en ardoise.
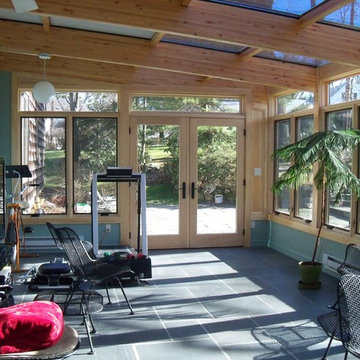
Exemple d'une véranda de taille moyenne avec un sol en ardoise, aucune cheminée, un plafond en verre et un sol bleu.

Exemple d'une véranda victorienne de taille moyenne avec un sol en ardoise, aucune cheminée et un plafond en verre.
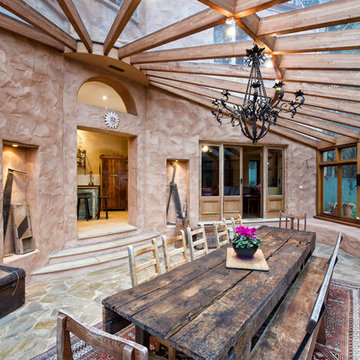
Demonstrating how the conservatory is linked to multiple living areas. Far left is a glimpse of the steps leading to the informal living area, in the centre is the doorway to the kitchen with a semi circle feature window above allowing light transfer, and on the right is the doorway to the library.

Photography by Michael J. Lee
Cette image montre une grande véranda traditionnelle avec aucune cheminée, un plafond en verre, un sol en ardoise et un sol gris.
Cette image montre une grande véranda traditionnelle avec aucune cheminée, un plafond en verre, un sol en ardoise et un sol gris.

Réalisation d'une grande véranda champêtre avec aucune cheminée, un plafond en verre, un sol en ardoise et un sol multicolore.

Idées déco pour une petite véranda contemporaine avec un sol en ardoise, un plafond en verre et un sol gris.
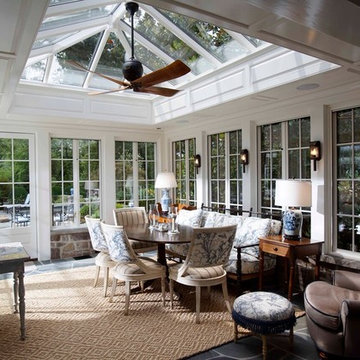
Inspiration pour une grande véranda traditionnelle avec un plafond en verre, un sol en ardoise, aucune cheminée et un sol gris.
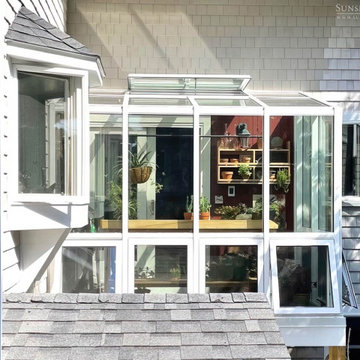
Not far from the Maine coastline, this renovation project showcases the power of creative reimagining. With an elevated deck in need of replacement, the clients envisioned a new space that would fill with sunshine and offer them the potential to nurture plants throughout the year. Offering full-service design and construction, Sunspace stepped in to make it happen.
The Sunspace team began by replacing the existing deck structure, creating a solid, raised, insulated foundation that would receive the greenhouse addition. A high-quality aluminum frame was chosen for its durability and sleek lines, blending with the home's existing architecture and fitting snugly into the corner of the exterior walls. The generous use of insulated glass floods the interior with natural light while maintaining a comfortable growing environment all year round.
Functionality within a small space is key in this design. Venting windows in the lower sections and operable roof vents ensure proper airflow and temperature control, essential for a thriving plant collection. The interior is thoughtfully finished with planting benches and shelving to establish an organized, inviting workspace. And with direct access from the home, a trip to the greenhouse is an effortless escape for the clients, a world of vibrant growth never further than a few steps away.
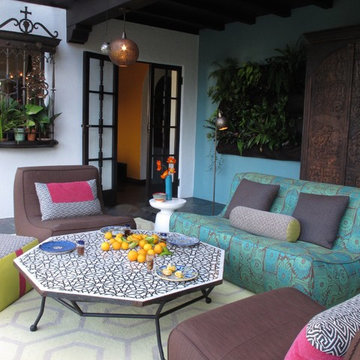
A modern Moroccan Sunroom embraces the traditional patterns and materials of Moroccan living with a modern twist.
Idées déco pour une véranda éclectique de taille moyenne avec un sol en ardoise, aucune cheminée et un plafond en verre.
Idées déco pour une véranda éclectique de taille moyenne avec un sol en ardoise, aucune cheminée et un plafond en verre.
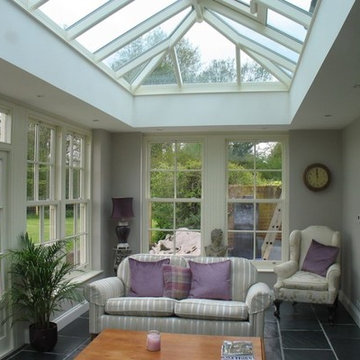
The new Orangery Extension has created a stunning space to sit and enjoy the tranquil garden and fields beyond
Réalisation d'une grande véranda tradition avec un sol en ardoise, un plafond en verre et un sol gris.
Réalisation d'une grande véranda tradition avec un sol en ardoise, un plafond en verre et un sol gris.
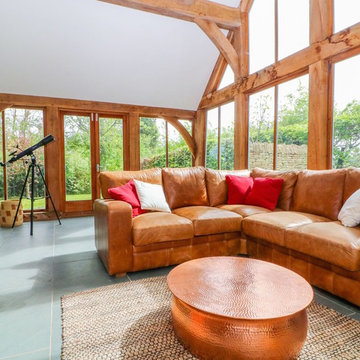
Inspiration pour une grande véranda rustique avec un sol en ardoise, un poêle à bois, un plafond en verre et un sol gris.
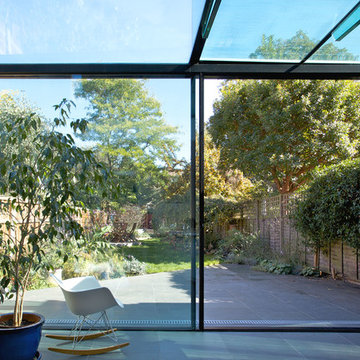
Waind Gohil Architects + Potter
Cette image montre une véranda design de taille moyenne avec un sol en ardoise, un plafond en verre et un sol gris.
Cette image montre une véranda design de taille moyenne avec un sol en ardoise, un plafond en verre et un sol gris.
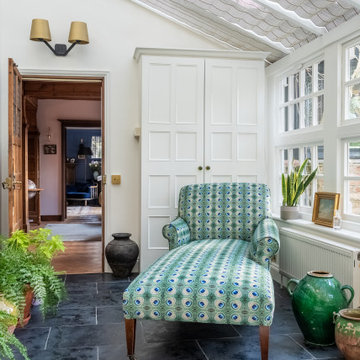
The conservatory space was transformed into a bright space full of light and plants. It also doubles up as a small office space with plenty of storage and a very comfortable Victorian refurbished chaise longue to relax in.

The original English conservatories were designed and built in cooler European climates to provide a safe environment for tropical plants and to hold flower displays. By the end of the nineteenth century, Europeans were also using conservatories for social and living spaces. Following in this rich tradition, the New England conservatory is designed and engineered to provide a comfortable, year-round addition to the house, sometimes functioning as a space completely open to the main living area.
Nestled in the heart of Martha’s Vineyard, the magnificent conservatory featured here blends perfectly into the owner’s country style colonial estate. The roof system has been constructed with solid mahogany and features a soft color-painted interior and a beautiful copper clad exterior. The exterior architectural eave line is carried seamlessly from the existing house and around the conservatory. The glass dormer roof establishes beautiful contrast with the main lean-to glass roof. Our construction allows for extraordinary light levels within the space, and the view of the pool and surrounding landscape from the Marvin French doors provides quite the scene.
The interior is a rustic finish with brick walls and a stone patio floor. These elements combine to create a space which truly provides its owners with a year-round opportunity to enjoy New England’s scenic outdoors from the comfort of a traditional conservatory.
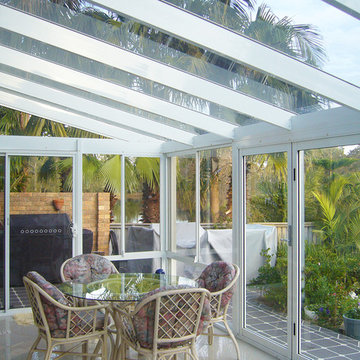
Transitioning a basic out door patio into a beautiful living space, this modern sun room projects allowed the residents to use this new space year round - it's now their favourite room in the house!
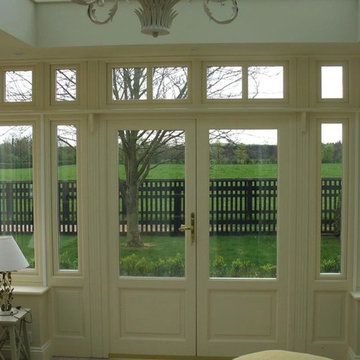
With views across fields that are often occupied by race horses, this stunning traditional orangery addition is the perfect spot to enjoy the vistas no matter what time of day or what the weather outside the window delivers

Cette photo montre une grande véranda chic avec un sol en ardoise, un plafond en verre et un sol gris.
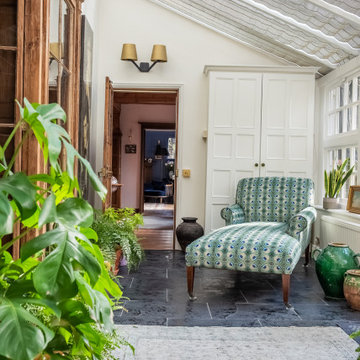
The conservatory space was transformed into a bright space full of light and plants. It also doubles up as a small office space with plenty of storage and a very comfortable Victorian refurbished chaise longue to relax in.

Aménagement d'une grande véranda campagne avec un sol en ardoise, aucune cheminée et un plafond en verre.
Idées déco de vérandas avec un sol en ardoise et un plafond en verre
1