Idées déco de vérandas avec une cheminée standard et un plafond en verre
Trier par :
Budget
Trier par:Populaires du jour
1 - 20 sur 69 photos
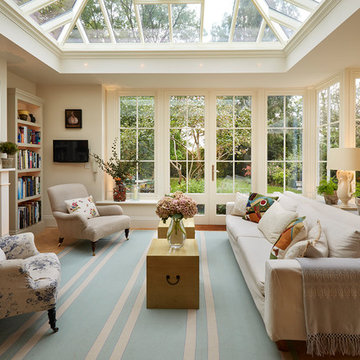
Darren Chung
Cette photo montre une véranda chic avec parquet clair, une cheminée standard et un plafond en verre.
Cette photo montre une véranda chic avec parquet clair, une cheminée standard et un plafond en verre.
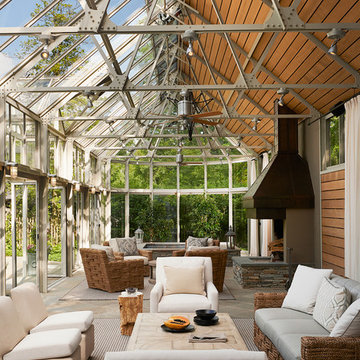
Exemple d'une véranda chic avec une cheminée standard et un plafond en verre.
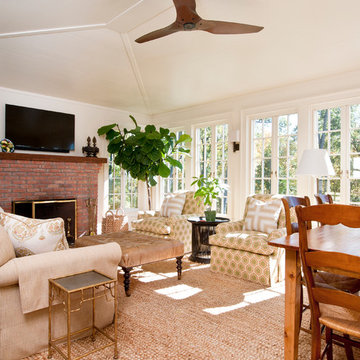
Sloan Architects, PC
Cette image montre une véranda rustique avec parquet foncé, une cheminée standard, un manteau de cheminée en brique et un plafond en verre.
Cette image montre une véranda rustique avec parquet foncé, une cheminée standard, un manteau de cheminée en brique et un plafond en verre.

Located in a beautiful spot within Wellesley, Massachusetts, Sunspace Design played a key role in introducing this architectural gem to a client’s home—a custom double hip skylight crowning a gorgeous room. The resulting construction offers fluid transitions between indoor and outdoor spaces within the home, and blends well with the existing architecture.
The skylight boasts solid mahogany framing with a robust steel sub-frame. Durability meets sophistication. We used a layer of insulated tempered glass atop heat-strengthened laminated safety glass, further enhanced with a PPG Solarban 70 coating, to ensure optimal thermal performance. The dual-sealed, argon gas-filled glass system is efficient and resilient against oft-challenging New England weather.
Collaborative effort was key to the project’s success. MASS Architect, with their skylight concept drawings, inspired the project’s genesis, while Sunspace prepared a full suite of engineered shop drawings to complement the concepts. The local general contractor's preliminary framing and structural curb preparation accelerated our team’s installation of the skylight. As the frame was assembled at the Sunspace Design shop and positioned above the room via crane operation, a swift two-day field installation saved time and expense for all involved.
At Sunspace Design we’re all about pairing natural light with refined architecture. This double hip skylight is a focal point in the new room that welcomes the sun’s radiance into the heart of the client’s home. We take pride in our role, from engineering to fabrication, careful transportation, and quality installation. Our projects are journeys where architectural ideas are transformed into tangible, breathtaking spaces that elevate the way we live and create memories.
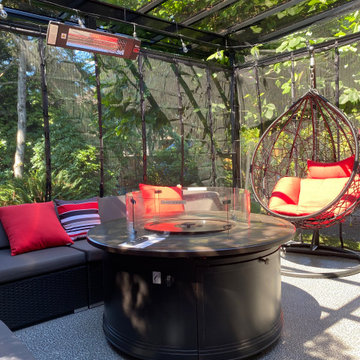
Added gas firepit for family gatherings. Also Mosquito netting, infrared heating
Cette photo montre une véranda moderne avec un sol en vinyl, une cheminée standard, un plafond en verre et un sol gris.
Cette photo montre une véranda moderne avec un sol en vinyl, une cheminée standard, un plafond en verre et un sol gris.
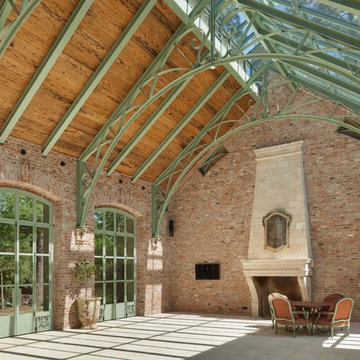
Benjamin Hill Photography
Inspiration pour une grande véranda urbaine avec sol en béton ciré, une cheminée standard, un manteau de cheminée en pierre et un plafond en verre.
Inspiration pour une grande véranda urbaine avec sol en béton ciré, une cheminée standard, un manteau de cheminée en pierre et un plafond en verre.
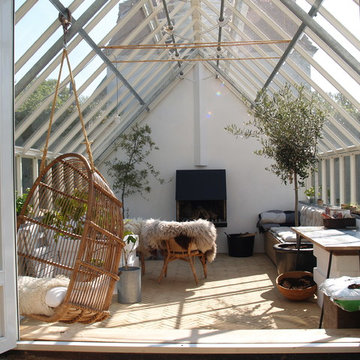
Exemple d'une véranda scandinave avec une cheminée standard, un manteau de cheminée en plâtre et un plafond en verre.

Inspiration pour une véranda minimaliste de taille moyenne avec sol en stratifié, une cheminée standard, un manteau de cheminée en carrelage, un sol multicolore et un plafond en verre.
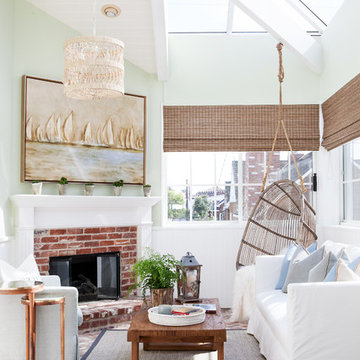
Cette image montre une véranda marine avec une cheminée standard, un manteau de cheminée en brique et un plafond en verre.
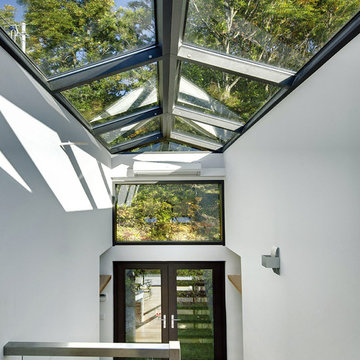
• Choose New FRAMELESS Glass Doors - a clear winner!
• Our UltraSlim frame slide-and-pivot doors
• Or Slimline aluminium Bifolding (sliding-folding) doors
ALAFORM Doors' bespoke Frameless Glass Doors, aluminium framed UltraSlim Sliding-Stacking doors and Bi Folding doors (also called folding-sliding doors, accordion or concertina patio doors) offer affordable quality and are fully retractable, creating clear, wide access to your garden or conservatory. Delivered and installed direct by ALAFORM door manufacturers.
Innovative, contemporary retractable patio doors with the slimmest sightlines, frameless double-glazed patio doors and frameless glass room dividers add a lifestyle quality unmatched by conventional patio doors or French doors. Bifolding doors fold and slide, ALAFORM UltraSlim and Frameless Glass Doors open, slide, pivot and stack for unparalleled light and views.
Durable, weatherproof, our made to measure aluminium bifolds / folding sliding doors open and close easily and quickly, whatever the season. Available in a range of frame colours, with or without optional integral blinds, installation is included as standard. Supply-only is an option on request.
For the clearest view, we offer UltraSlim or no frames options for your conservatory or patio doors, as well as bifolds / French doors. Our retractable slide-and-turn and bi folding slide-and-fold doors are manufactured in CHINA to your specification, usually within 6 weeks. Can't decide? Compare prices with our no-risk quotation.
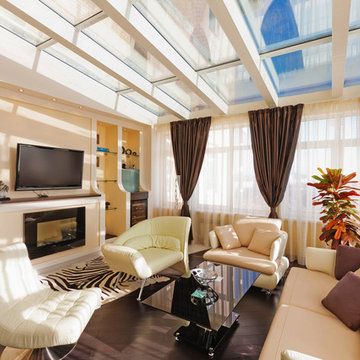
Hunter Douglas, Graber, Lafayette Interior Fashons,
Cette image montre une véranda minimaliste de taille moyenne avec parquet foncé, une cheminée standard, un manteau de cheminée en plâtre, un plafond en verre et un sol marron.
Cette image montre une véranda minimaliste de taille moyenne avec parquet foncé, une cheminée standard, un manteau de cheminée en plâtre, un plafond en verre et un sol marron.
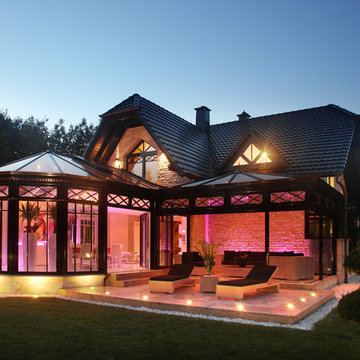
Dieser beeindrucke Wintergarten im viktorianischen Stil mit angeschlossenem Sommergarten wurde als Wohnraumerweiterung konzipiert und umgesetzt. Er sollte das Haus elegant zum großen Garten hin öffnen. Dies ist auch vor allem durch den Sommergarten gelungen, dessen schiebbaren Ganzglaselemente eine fast komplette Öffnung erlauben. Der Clou bei diesem Wintergarten ist der Kontrast zwischen klassischer Außenansicht und einem topmodernen Interieur-Design, das in einem edlen Weiß gehalten wurde. So lässt sich ganzjährig der Garten in vollen Zügen genießen, besonders auch abends dank stimmungsvollen Dreamlights in der Dachkonstruktion.
Gerne verwirklichen wir auch Ihren Traum von einem viktorianischen Wintergarten. Mehr Infos dazu finden Sie auf unserer Webseite www.krenzer.de. Sie können uns gerne telefonisch unter der 0049 6681 96360 oder via E-Mail an mail@krenzer.de erreichen. Wir würden uns freuen, von Ihnen zu hören. Auf unserer Webseite (www.krenzer.de) können Sie sich auch gerne einen kostenlosen Katalog bestellen.
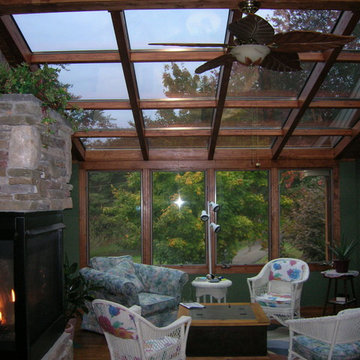
Réalisation d'une véranda chalet de taille moyenne avec parquet foncé, une cheminée standard, un manteau de cheminée en pierre et un plafond en verre.
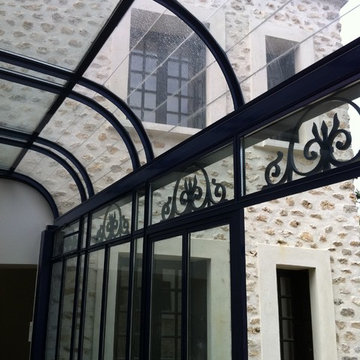
vue de l'extension façade de retour côté cour au travers de la vérrière
jeanmarc moynacq
Idées déco pour une grande véranda contemporaine avec parquet clair, une cheminée standard, un manteau de cheminée en pierre, un plafond en verre et un sol marron.
Idées déco pour une grande véranda contemporaine avec parquet clair, une cheminée standard, un manteau de cheminée en pierre, un plafond en verre et un sol marron.
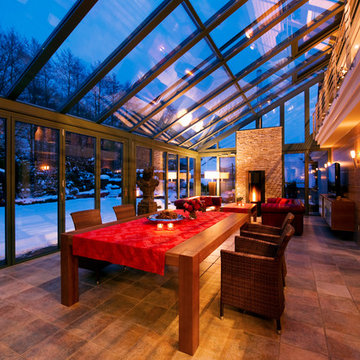
Exemple d'une véranda tendance avec une cheminée standard, un manteau de cheminée en métal et un plafond en verre.
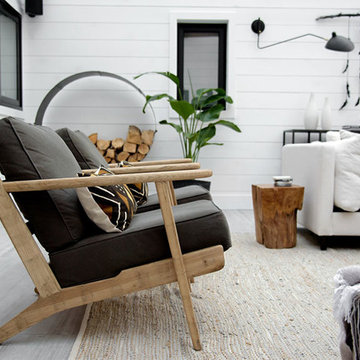
Cette image montre une véranda rustique avec un sol en carrelage de céramique, une cheminée standard, un plafond en verre et un sol gris.
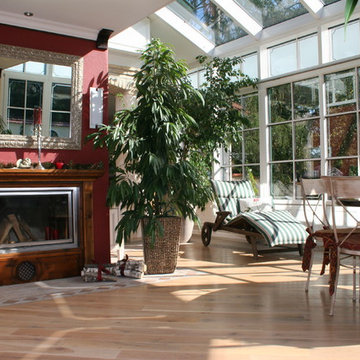
Aménagement d'une grande véranda contemporaine avec parquet clair, une cheminée standard, un manteau de cheminée en bois, un plafond en verre et un sol beige.
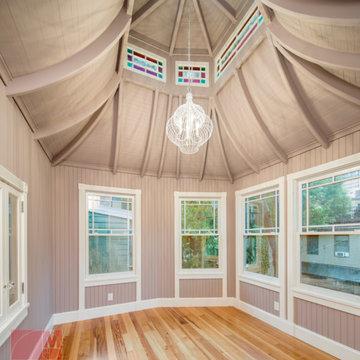
The finished and restored cupola interior complete with heart pine flooring, fresh paint, and beautiful light fixture.
Photo credit: Greg Benson
Cette photo montre une grande véranda chic avec parquet clair, une cheminée standard, un manteau de cheminée en pierre et un plafond en verre.
Cette photo montre une grande véranda chic avec parquet clair, une cheminée standard, un manteau de cheminée en pierre et un plafond en verre.
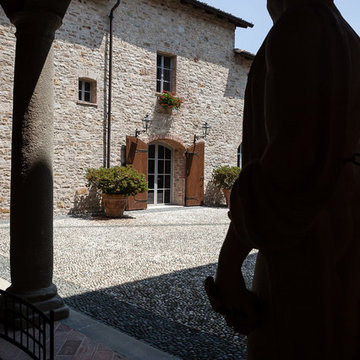
Ristrutturazione totale di una castello adibito interamente ad abitazione di lusso. Progettazione e dettaglio architettonico sono stati compagni di viaggio in questo intervento durato parecchi anni.
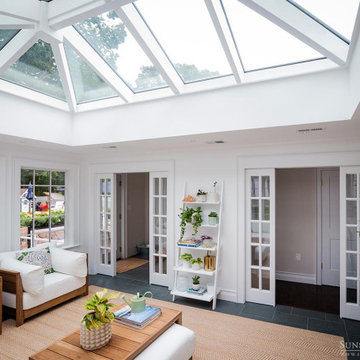
Located in a beautiful spot within Wellesley, Massachusetts, Sunspace Design played a key role in introducing this architectural gem to a client’s home—a custom double hip skylight crowning a gorgeous room. The resulting construction offers fluid transitions between indoor and outdoor spaces within the home, and blends well with the existing architecture.
The skylight boasts solid mahogany framing with a robust steel sub-frame. Durability meets sophistication. We used a layer of insulated tempered glass atop heat-strengthened laminated safety glass, further enhanced with a PPG Solarban 70 coating, to ensure optimal thermal performance. The dual-sealed, argon gas-filled glass system is efficient and resilient against oft-challenging New England weather.
Collaborative effort was key to the project’s success. MASS Architect, with their skylight concept drawings, inspired the project’s genesis, while Sunspace prepared a full suite of engineered shop drawings to complement the concepts. The local general contractor's preliminary framing and structural curb preparation accelerated our team’s installation of the skylight. As the frame was assembled at the Sunspace Design shop and positioned above the room via crane operation, a swift two-day field installation saved time and expense for all involved.
At Sunspace Design we’re all about pairing natural light with refined architecture. This double hip skylight is a focal point in the new room that welcomes the sun’s radiance into the heart of the client’s home. We take pride in our role, from engineering to fabrication, careful transportation, and quality installation. Our projects are journeys where architectural ideas are transformed into tangible, breathtaking spaces that elevate the way we live and create memories.
Idées déco de vérandas avec une cheminée standard et un plafond en verre
1