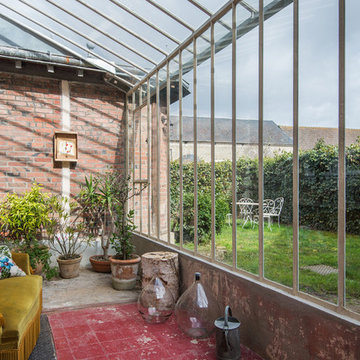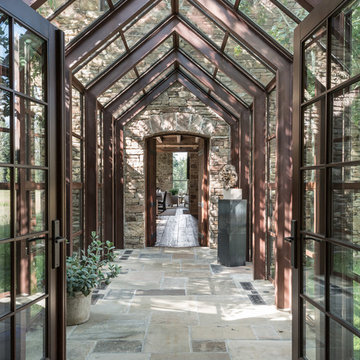Idées déco de vérandas avec un plafond en verre

Cette image montre une petite véranda nordique avec aucune cheminée, un plafond en verre, un sol gris et sol en béton ciré.
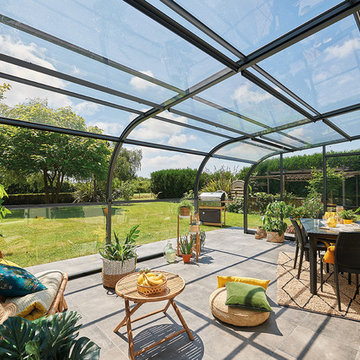
Garnier pour Véranda Rideau
Cette image montre une véranda rustique avec un plafond en verre et un sol gris.
Cette image montre une véranda rustique avec un plafond en verre et un sol gris.
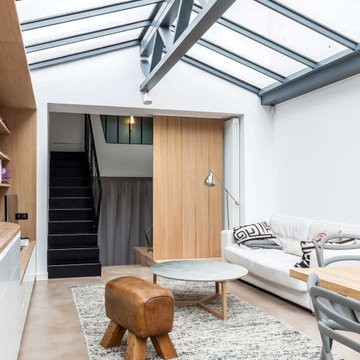
Réalisation d'une véranda design avec sol en béton ciré, un plafond en verre et un sol beige.
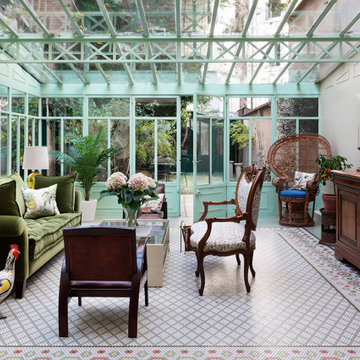
Open plan living room/conservatory.
colorful mosaic floor, conservatory,
Réalisation d'une véranda bohème avec un plafond en verre et un sol multicolore.
Réalisation d'une véranda bohème avec un plafond en verre et un sol multicolore.

Cette image montre une grande véranda design avec un sol en calcaire, aucune cheminée, un plafond en verre et un sol gris.

Cette photo montre une véranda chic avec un sol en brique, un plafond en verre et un sol rouge.

Mark Williams Photographer
Inspiration pour une petite véranda bohème avec un plafond en verre et parquet clair.
Inspiration pour une petite véranda bohème avec un plafond en verre et parquet clair.
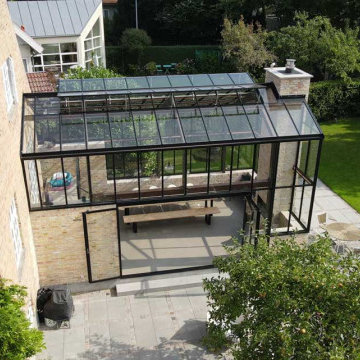
Idées déco pour une grande véranda moderne avec sol en béton ciré, un poêle à bois, un manteau de cheminée en brique, un plafond en verre et un sol gris.

Cette photo montre une véranda tendance avec un sol en bois brun, un plafond en verre, un sol marron, une cheminée ribbon et un manteau de cheminée en pierre.

Roof Blinds
Idée de décoration pour une grande véranda tradition avec un sol en travertin, un plafond en verre, aucune cheminée et un sol gris.
Idée de décoration pour une grande véranda tradition avec un sol en travertin, un plafond en verre, aucune cheminée et un sol gris.
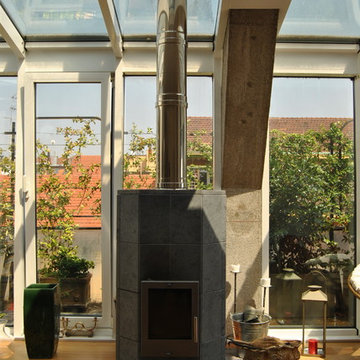
Veranda: dettaglio della stufa a pellet in pietra ollare.
Cette image montre une véranda bohème de taille moyenne avec parquet foncé, un poêle à bois, un manteau de cheminée en pierre, un plafond en verre et un sol marron.
Cette image montre une véranda bohème de taille moyenne avec parquet foncé, un poêle à bois, un manteau de cheminée en pierre, un plafond en verre et un sol marron.

LandMark Photography
Cette photo montre une véranda chic avec aucune cheminée, un plafond en verre et un sol gris.
Cette photo montre une véranda chic avec aucune cheminée, un plafond en verre et un sol gris.
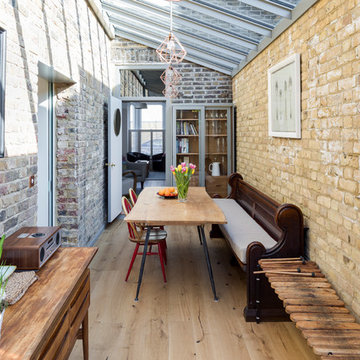
Chris Snook
Idée de décoration pour une véranda bohème de taille moyenne avec parquet clair, un sol beige, aucune cheminée et un plafond en verre.
Idée de décoration pour une véranda bohème de taille moyenne avec parquet clair, un sol beige, aucune cheminée et un plafond en verre.

When planning to construct their elegant new home in Rye, NH, our clients envisioned a large, open room with a vaulted ceiling adjacent to the kitchen. The goal? To introduce as much natural light as is possible into the area which includes the kitchen, a dining area, and the adjacent great room.
As always, Sunspace is able to work with any specialists you’ve hired for your project. In this case, Sunspace Design worked with the clients and their designer on the conservatory roof system so that it would achieve an ideal appearance that paired beautifully with the home’s architecture. The glass roof meshes with the existing sloped roof on the exterior and sloped ceiling on the interior. By utilizing a concealed steel ridge attached to a structural beam at the rear, we were able to bring the conservatory ridge back into the sloped ceiling.
The resulting design achieves the flood of natural light our clients were dreaming of. Ample sunlight penetrates deep into the great room and the kitchen, while the glass roof provides a striking visual as you enter the home through the foyer. By working closely with our clients and their designer, we were able to provide our clients with precisely the look, feel, function, and quality they were hoping to achieve. This is something we pride ourselves on at Sunspace Design. Consider our services for your residential project and we’ll ensure that you also receive exactly what you envisioned.
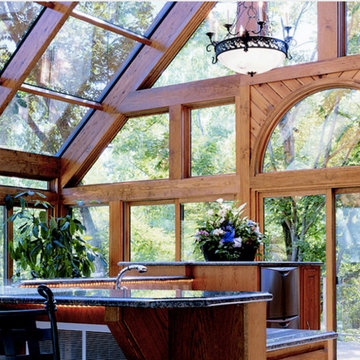
Idées déco pour une véranda contemporaine de taille moyenne avec parquet clair, aucune cheminée et un plafond en verre.

Idées déco pour une petite véranda classique avec un sol en bois brun, un sol beige et un plafond en verre.
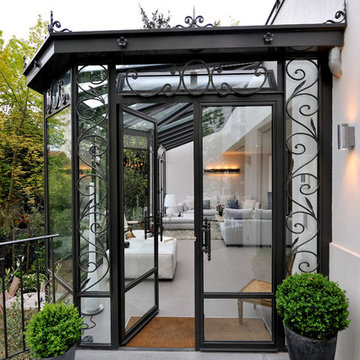
Stefan Meyer
Cette image montre une véranda traditionnelle de taille moyenne avec un sol en carrelage de céramique et un plafond en verre.
Cette image montre une véranda traditionnelle de taille moyenne avec un sol en carrelage de céramique et un plafond en verre.
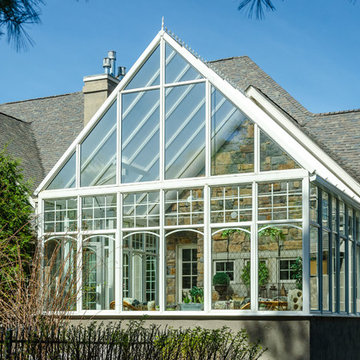
Aménagement d'une véranda classique de taille moyenne avec un plafond en verre.
Idées déco de vérandas avec un plafond en verre
1
