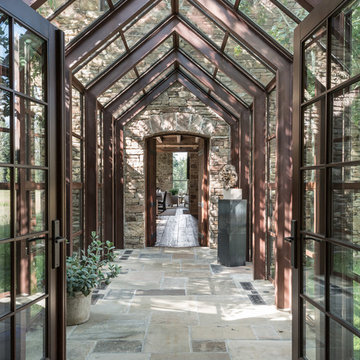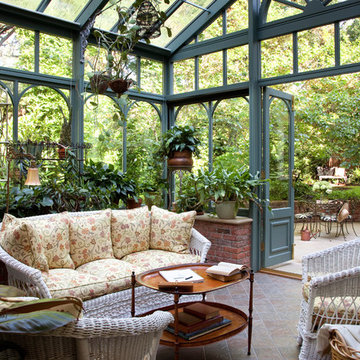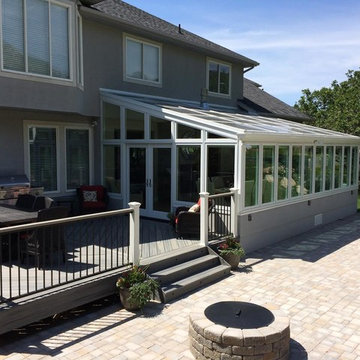Idées déco de vérandas avec un plafond en verre
Trier par :
Budget
Trier par:Populaires du jour
21 - 40 sur 2 173 photos
1 sur 2
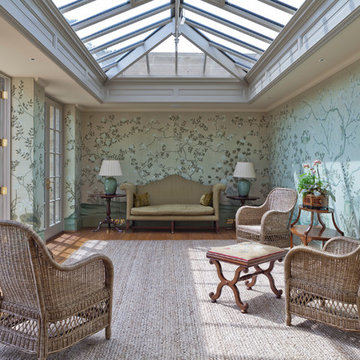
Two classic orangeries provide valuable dining and living space in this renovation project. This pair of orangeries face each other across a beautifully manicured garden and rhyll. One provides a dining room and the other a place for relaxing and reflection. Both form a link to other rooms in the home.
Underfloor heating through grilles provides a space-saving alternative to conventional heating.
Vale Paint Colour- Caribous Coat
Size- 7.4M X 4.2M (each)

The glass enclosed room is 500 sq.ft., and is immediately above the owner’s indoor swimming pool. The tall side walls float the lantern roof like a halo. The conservatory climbs to a whole new height, literally, 45′ from the ground. The conservatory is designed to compliment the architecture of the home's dramatic height, and is situated to overlook the homeowners in-ground pool, which is accessed by an elevator.
Photos by Robert Socha

Doyle Coffin Architecture
+Dan Lenore, Photographer
Cette image montre une véranda traditionnelle de taille moyenne avec un plafond en verre et un sol en brique.
Cette image montre une véranda traditionnelle de taille moyenne avec un plafond en verre et un sol en brique.
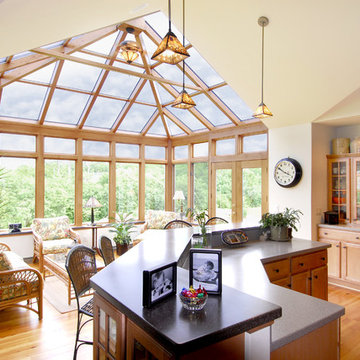
Georgian style, extended from the kitchen for family seating , all glass roof, wood trim, hard wood flooring, double exterior door
Cette image montre une grande véranda design avec parquet clair, aucune cheminée, un plafond en verre et un sol marron.
Cette image montre une grande véranda design avec parquet clair, aucune cheminée, un plafond en verre et un sol marron.
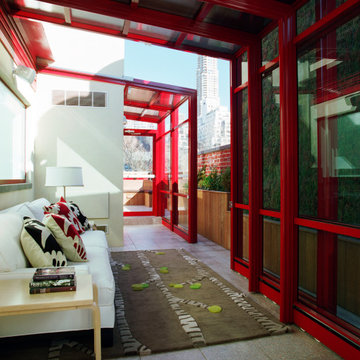
Aménagement d'une véranda moderne avec sol en béton ciré, un plafond en verre et un sol gris.
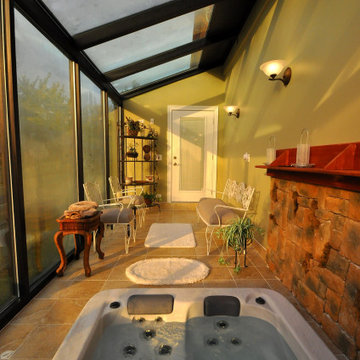
Home addition for an existing Cedar cladded single family residence and Interior renovation.
Cette photo montre une véranda chic de taille moyenne avec un sol en carrelage de porcelaine, aucune cheminée, un plafond en verre et un sol beige.
Cette photo montre une véranda chic de taille moyenne avec un sol en carrelage de porcelaine, aucune cheminée, un plafond en verre et un sol beige.
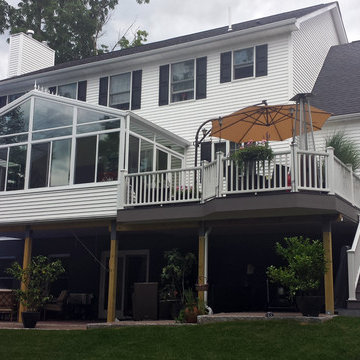
Inspiration pour une véranda de taille moyenne avec sol en stratifié, aucune cheminée, un plafond en verre et un sol marron.
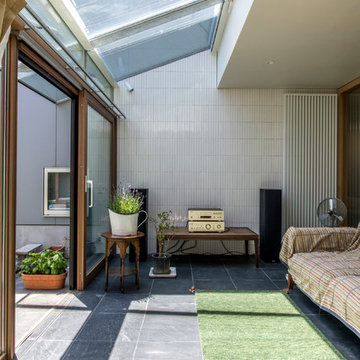
Cette photo montre une véranda tendance avec un sol en carrelage de porcelaine, un plafond en verre et un sol noir.
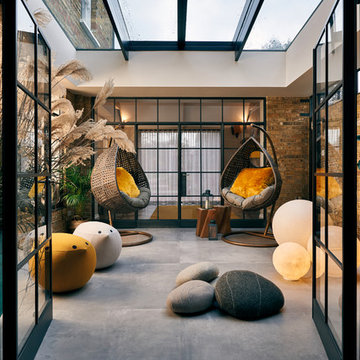
Marco J Fazio
Inspiration pour une grande véranda design avec un sol en carrelage de porcelaine, un plafond en verre et un sol gris.
Inspiration pour une grande véranda design avec un sol en carrelage de porcelaine, un plafond en verre et un sol gris.
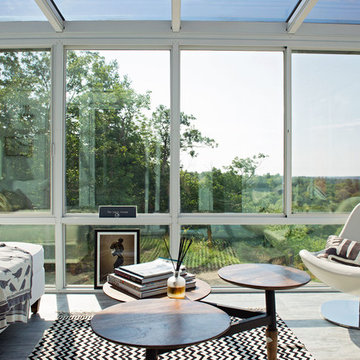
The renovation of this classic Muskoka cottage, focused around re-designing the living space to make the most of the incredible lake views. This update completely changed the flow of space, aligning the living areas with a more modern & luxurious living context.
In collaboration with the client, we envisioned a home in which clean lines, neutral tones, a variety of textures and patterns, and small yet luxurious details created a fresh, engaging space while seamlessly blending into the natural environment.
The main floor of this home was completely gutted to reveal the true beauty of the space. Main floor walls were re-engineered with custom windows to expand the client’s majestic view of the lake.
The dining area was highlighted with features including ceilings finished with Shadowline MDF, and enhanced with a custom coffered ceiling bringing dimension to the space.
Unobtrusive details and contrasting textures add richness and intrigue to the space, creating an energizing yet soothing interior with tactile depth.

This stunning sunroom features a light and airy breakfast nook with built-in banquette seating against a farmhouse-style industrial table for family seating. It is open to the brand new kitchen remodeled for this client.

Idées déco pour une petite véranda classique avec un sol en bois brun, un sol beige et un plafond en verre.

The success of a glazed building is in how much it will be used, how much it is enjoyed, and most importantly, how long it will last.
To assist the long life of our buildings, and combined with our unique roof system, many of our conservatories and orangeries are designed with decorative metal pilasters, incorporated into the framework for their structural stability.
This orangery also benefited from our trench heating system with cast iron floor grilles which are both an effective and attractive method of heating.
The dog tooth dentil moulding and spire finials are more examples of decorative elements that really enhance this traditional orangery. Two pairs of double doors open the room on to the garden.
Vale Paint Colour- Mothwing
Size- 6.3M X 4.7M

Every project presents unique challenges. If you are a prospective client, it is Sunspace’s job to help devise a way to provide you with all the features and amenities you're looking for. The clients whose property is featured in this portfolio project were looking to introduce a new relaxation space to their home, but they needed to capture the beautiful lakeside views to the rear of the existing architecture. In addition, it was crucial to keep the design as traditional as possible so as to create a perfect blend with the classic, stately brick architecture of the existing home.
Sunspace created a design centered around a gable style roof. By utilizing standard wall framing and Andersen windows under the fully insulated high performance glass roof, we achieved great levels of natural light and solar control while affording the room a magnificent view of the exterior. The addition of hardwood flooring and a fireplace further enhance the experience. The result is beautiful and comfortable room with lots of nice natural light and a great lakeside view—exactly what the clients were after.

Side view of Interior of new Four Seasons System 230 Sun & Stars Straight Sunroom. Shows how the sunroom flows into the interior. Transom glass is above the french doors to bring the sunlight from the sunroom in to warm up the interior of the house.
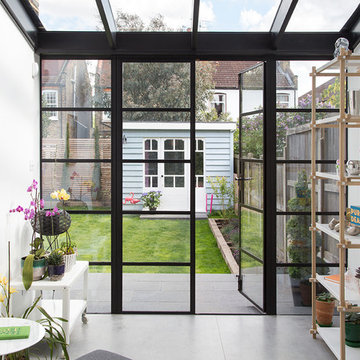
David Giles
Idées déco pour une petite véranda scandinave avec aucune cheminée, un plafond en verre, sol en béton ciré et un sol gris.
Idées déco pour une petite véranda scandinave avec aucune cheminée, un plafond en verre, sol en béton ciré et un sol gris.
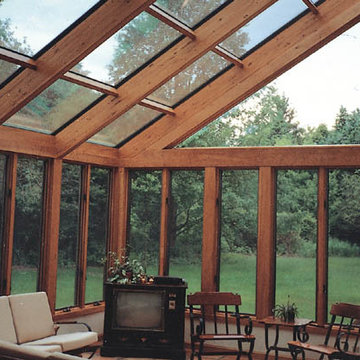
Cette image montre une grande véranda design avec tomettes au sol, aucune cheminée et un plafond en verre.
Idées déco de vérandas avec un plafond en verre
2
