Idées déco de vérandas avec une cheminée et un plafond en verre
Trier par :
Budget
Trier par:Populaires du jour
1 - 20 sur 171 photos
1 sur 3
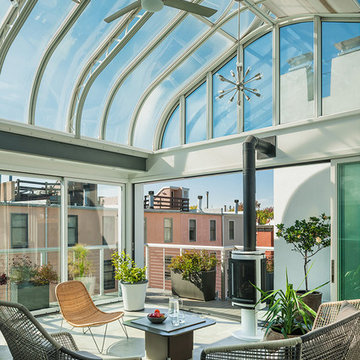
The telescoping glass doors, balcony and gas fireplace added to the roof-top solarium makes this space a year ‘round in-house retreat for the family.
Photo: Tom Crane Photography
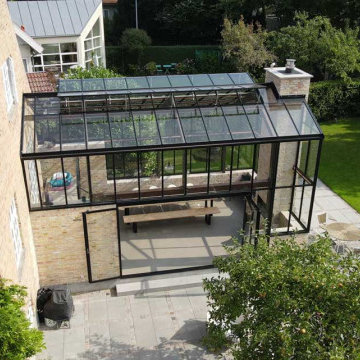
Idées déco pour une grande véranda moderne avec sol en béton ciré, un poêle à bois, un manteau de cheminée en brique, un plafond en verre et un sol gris.

Cette photo montre une véranda tendance avec un sol en bois brun, un plafond en verre, un sol marron, une cheminée ribbon et un manteau de cheminée en pierre.
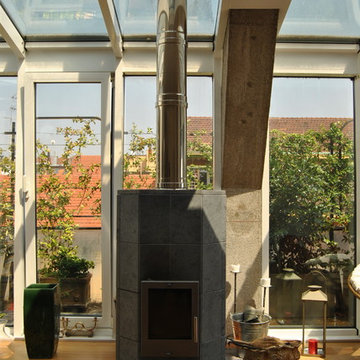
Veranda: dettaglio della stufa a pellet in pietra ollare.
Cette image montre une véranda bohème de taille moyenne avec parquet foncé, un poêle à bois, un manteau de cheminée en pierre, un plafond en verre et un sol marron.
Cette image montre une véranda bohème de taille moyenne avec parquet foncé, un poêle à bois, un manteau de cheminée en pierre, un plafond en verre et un sol marron.
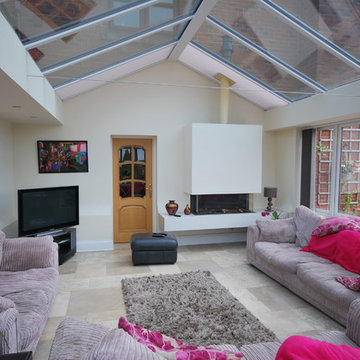
Crystal Living installed an orangery to create a bright and airy family space. Find out more on www.crystal-living.co.uk
Idée de décoration pour une véranda tradition avec une cheminée ribbon, un plafond en verre et un sol gris.
Idée de décoration pour une véranda tradition avec une cheminée ribbon, un plafond en verre et un sol gris.

This contemporary conservatory located in Hamilton, Massachusetts features our solid Sapele mahogany custom glass roof system and Andersen 400 series casement windows and doors.
Our client desired a space that would offer an outdoor feeling alongside unique and luxurious additions such as a corner fireplace and custom accent lighting. The combination of the full glass wall façade and hip roof design provides tremendous light levels during the day, while the fully functional fireplace and warm lighting creates an amazing atmosphere at night. This pairing is truly the best of both worlds and is exactly what our client had envisioned.
Acting as the full service design/build firm, Sunspace Design, Inc. poured the full basement foundation for utilities and added storage. Our experienced craftsmen added an exterior deck for outdoor dining and direct access to the backyard. The new space has eleven operable windows as well as air conditioning and heat to provide year-round comfort. A new set of French doors provides an elegant transition from the existing house while also conveying light to the adjacent rooms. Sunspace Design, Inc. worked closely with the client and Siemasko + Verbridge Architecture in Beverly, Massachusetts to develop, manage and build every aspect of this beautiful project. As a result, the client can now enjoy a warm fire while watching the winter snow fall outside.
The architectural elements of the conservatory are bolstered by our use of high performance glass with excellent light transmittance, solar control, and insulating values. Sunspace Design, Inc. has unlimited design capabilities and uses all in-house craftsmen to manufacture and build its conservatories, orangeries, and sunrooms as well as its custom skylights and roof lanterns. Using solid conventional wall framing along with the best windows and doors from top manufacturers, we can easily blend these spaces with the design elements of each individual home.
For architects and designers we offer an excellent service that enables the architect to develop the concept while we provide the technical drawings to transform the idea to reality. For builders, we can provide the glass portion of a project while they perform all of the traditional construction, just as they would on any project. As craftsmen and builders ourselves, we work with these groups to create seamless transition between their work and ours.
For more information on our company, please visit our website at www.sunspacedesign.com and follow us on facebook at www.facebook.com/sunspacedesigninc
Photography: Brian O'Connor
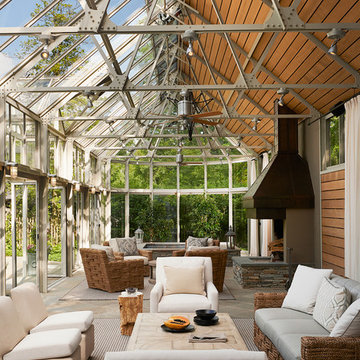
Exemple d'une véranda chic avec une cheminée standard et un plafond en verre.
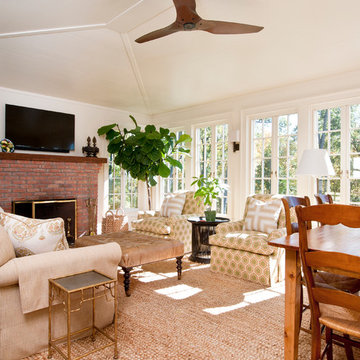
Sloan Architects, PC
Cette image montre une véranda rustique avec parquet foncé, une cheminée standard, un manteau de cheminée en brique et un plafond en verre.
Cette image montre une véranda rustique avec parquet foncé, une cheminée standard, un manteau de cheminée en brique et un plafond en verre.
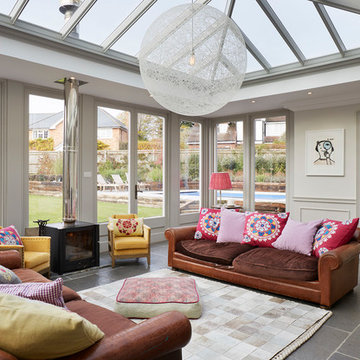
Darren Chung
Exemple d'une véranda éclectique de taille moyenne avec un poêle à bois, un plafond en verre, un sol gris et un manteau de cheminée en métal.
Exemple d'une véranda éclectique de taille moyenne avec un poêle à bois, un plafond en verre, un sol gris et un manteau de cheminée en métal.
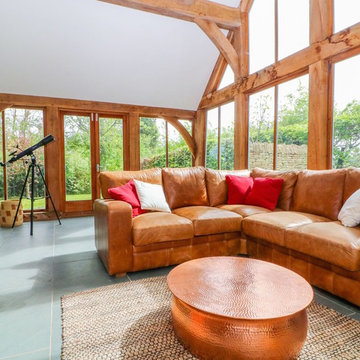
Inspiration pour une grande véranda rustique avec un sol en ardoise, un poêle à bois, un plafond en verre et un sol gris.
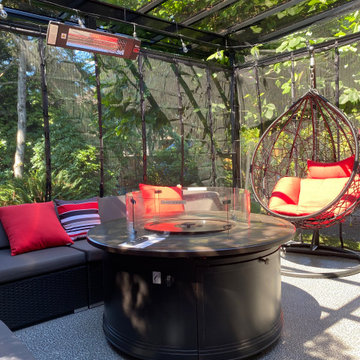
Added gas firepit for family gatherings. Also Mosquito netting, infrared heating
Cette photo montre une véranda moderne avec un sol en vinyl, une cheminée standard, un plafond en verre et un sol gris.
Cette photo montre une véranda moderne avec un sol en vinyl, une cheminée standard, un plafond en verre et un sol gris.
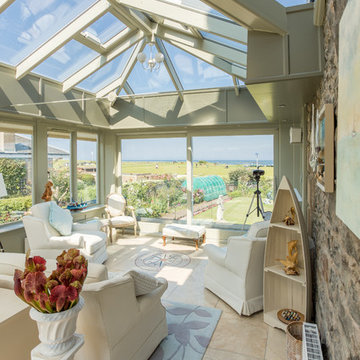
Stunning stilted orangery with glazed roof and patio doors opening out to views across the Firth of Forth.
Réalisation d'une véranda marine de taille moyenne avec un sol en carrelage de céramique, un poêle à bois, un plafond en verre et un sol multicolore.
Réalisation d'une véranda marine de taille moyenne avec un sol en carrelage de céramique, un poêle à bois, un plafond en verre et un sol multicolore.

Réalisation d'une véranda design de taille moyenne avec parquet clair, un poêle à bois, un manteau de cheminée en métal et un plafond en verre.
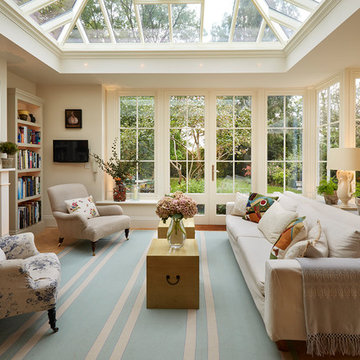
Darren Chung
Cette photo montre une véranda chic avec parquet clair, une cheminée standard et un plafond en verre.
Cette photo montre une véranda chic avec parquet clair, une cheminée standard et un plafond en verre.
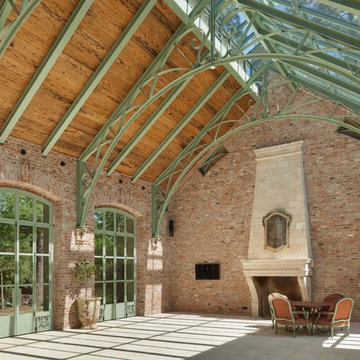
Benjamin Hill Photography
Inspiration pour une grande véranda urbaine avec sol en béton ciré, une cheminée standard, un manteau de cheminée en pierre et un plafond en verre.
Inspiration pour une grande véranda urbaine avec sol en béton ciré, une cheminée standard, un manteau de cheminée en pierre et un plafond en verre.
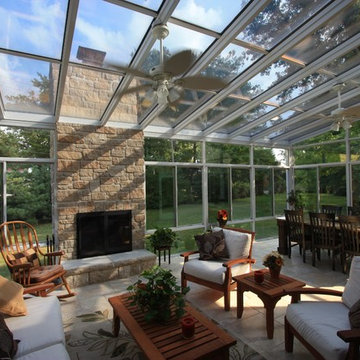
Patriot Sunrooms & Home Solutions
Aménagement d'une grande véranda moderne avec un sol en carrelage de céramique, une cheminée ribbon, un manteau de cheminée en pierre et un plafond en verre.
Aménagement d'une grande véranda moderne avec un sol en carrelage de céramique, une cheminée ribbon, un manteau de cheminée en pierre et un plafond en verre.
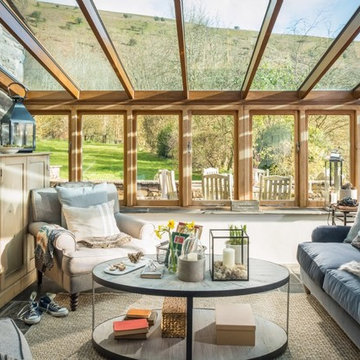
Unique Home Stays
Idée de décoration pour une petite véranda champêtre avec un poêle à bois, un sol noir et un plafond en verre.
Idée de décoration pour une petite véranda champêtre avec un poêle à bois, un sol noir et un plafond en verre.
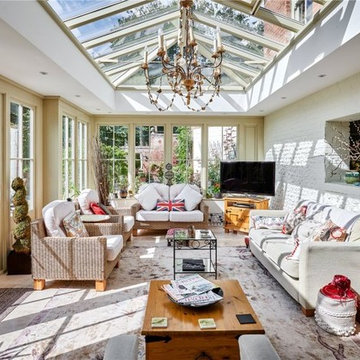
Cette photo montre une grande véranda avec un sol en carrelage de porcelaine, un poêle à bois, un manteau de cheminée en brique, un plafond en verre et un sol beige.
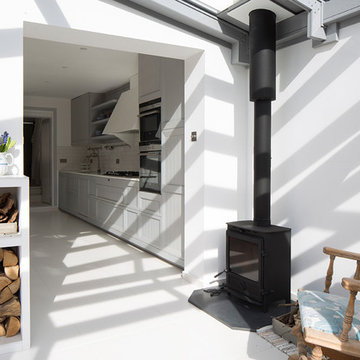
Photography by Richard Chivers. Project Copyright to Ardesia Design Ltd.
Aménagement d'une véranda scandinave de taille moyenne avec un sol en carrelage de porcelaine, un poêle à bois, un manteau de cheminée en pierre, un plafond en verre et un sol blanc.
Aménagement d'une véranda scandinave de taille moyenne avec un sol en carrelage de porcelaine, un poêle à bois, un manteau de cheminée en pierre, un plafond en verre et un sol blanc.
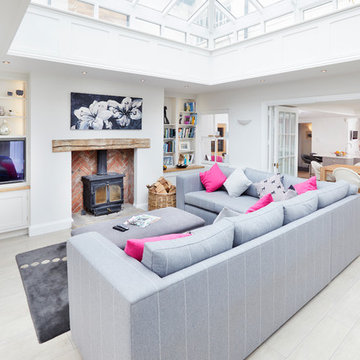
HARVEY BALL PHOTOGRAPHY
Cette photo montre une véranda chic avec un poêle à bois, un manteau de cheminée en brique, un plafond en verre et un sol gris.
Cette photo montre une véranda chic avec un poêle à bois, un manteau de cheminée en brique, un plafond en verre et un sol gris.
Idées déco de vérandas avec une cheminée et un plafond en verre
1