Idées déco de vérandas avec une cheminée d'angle et un poêle à bois
Trier par :
Budget
Trier par:Populaires du jour
1 - 20 sur 569 photos
1 sur 3

This beautiful sunroom will be well used by our homeowners. It is warm, bright and cozy. It's design flows right into the main home and is an extension of the living space. The full height windows and the stained ceiling and beams give a rustic cabin feel. Night or day, rain or shine, it is a beautiful retreat after a long work day.

A corner fireplace offers heat and ambiance to this sunporch so it can be used year round in Wisconsin.
Photographer: Martin Menocal
Cette image montre une grande véranda traditionnelle avec un sol en carrelage de céramique, un manteau de cheminée en plâtre, un plafond standard, un sol multicolore et une cheminée d'angle.
Cette image montre une grande véranda traditionnelle avec un sol en carrelage de céramique, un manteau de cheminée en plâtre, un plafond standard, un sol multicolore et une cheminée d'angle.

Réalisation d'une véranda tradition de taille moyenne avec un sol en bois brun, un poêle à bois, un manteau de cheminée en métal, un plafond standard et un sol marron.
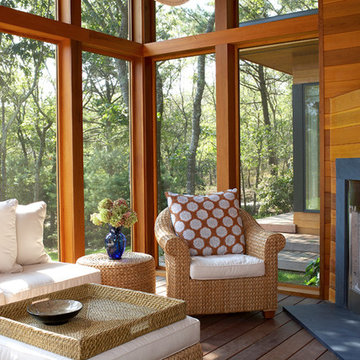
Screened Porch in total home renovation
Photography by Phillip Ennis
Inspiration pour une véranda design de taille moyenne avec une cheminée d'angle, un manteau de cheminée en pierre, un plafond standard et parquet foncé.
Inspiration pour une véranda design de taille moyenne avec une cheminée d'angle, un manteau de cheminée en pierre, un plafond standard et parquet foncé.
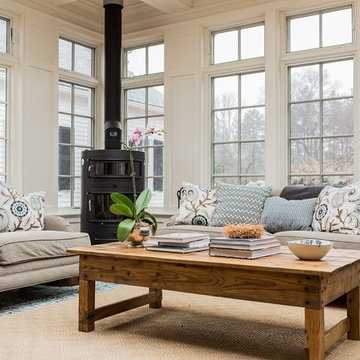
Idées déco pour une véranda classique de taille moyenne avec un poêle à bois et un plafond standard.
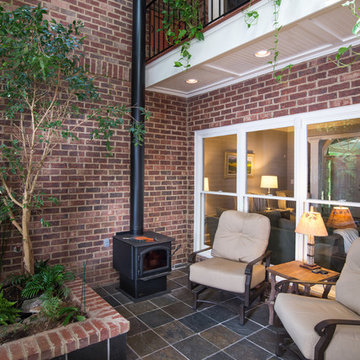
Exemple d'une véranda chic de taille moyenne avec un sol en carrelage de céramique, un poêle à bois et un puits de lumière.

Photo by Casey Dunn
Aménagement d'une véranda contemporaine avec une cheminée d'angle, un manteau de cheminée en pierre, un plafond standard et un sol beige.
Aménagement d'une véranda contemporaine avec une cheminée d'angle, un manteau de cheminée en pierre, un plafond standard et un sol beige.
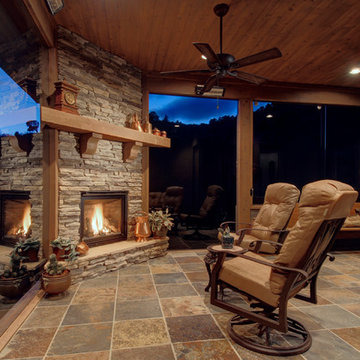
Aménagement d'une grande véranda classique avec tomettes au sol, une cheminée d'angle, un manteau de cheminée en pierre et un plafond standard.
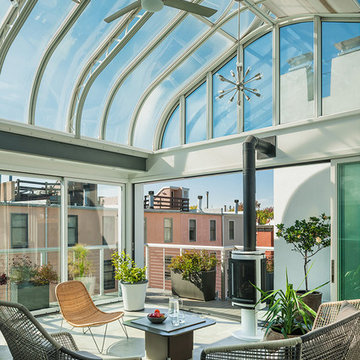
The telescoping glass doors, balcony and gas fireplace added to the roof-top solarium makes this space a year ‘round in-house retreat for the family.
Photo: Tom Crane Photography
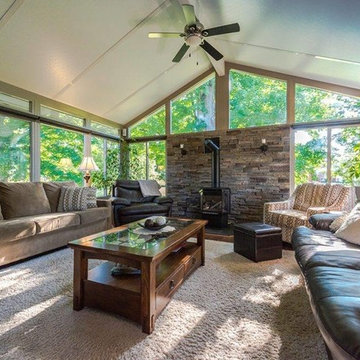
Cette image montre une grande véranda traditionnelle avec moquette, un poêle à bois, un manteau de cheminée en pierre, un plafond standard et un sol beige.
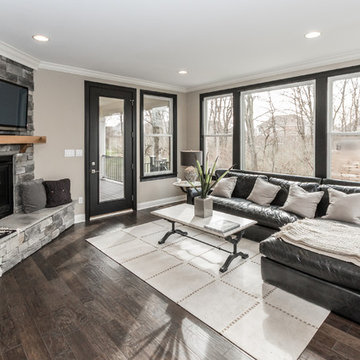
Idées déco pour une grande véranda contemporaine avec parquet foncé, une cheminée d'angle, un manteau de cheminée en pierre, un plafond standard et un sol marron.
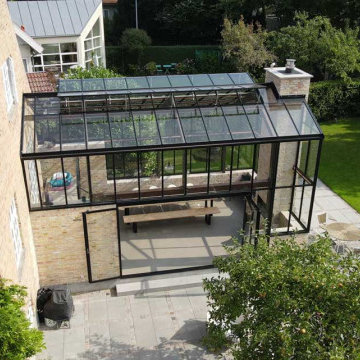
Idées déco pour une grande véranda moderne avec sol en béton ciré, un poêle à bois, un manteau de cheminée en brique, un plafond en verre et un sol gris.
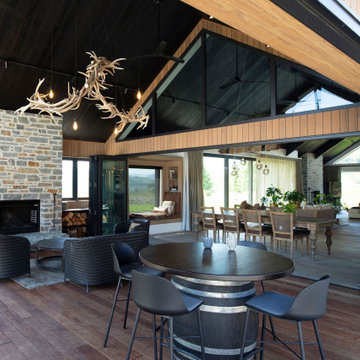
Idées déco pour une véranda moderne de taille moyenne avec un sol en bois brun, une cheminée d'angle et un manteau de cheminée en pierre.
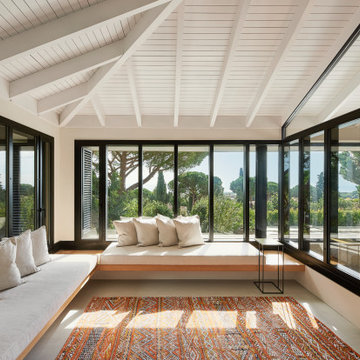
Arquitectos en Barcelona Rardo Architects in Barcelona and Sitges
Cette image montre une grande véranda minimaliste avec une cheminée d'angle et un manteau de cheminée en béton.
Cette image montre une grande véranda minimaliste avec une cheminée d'angle et un manteau de cheminée en béton.
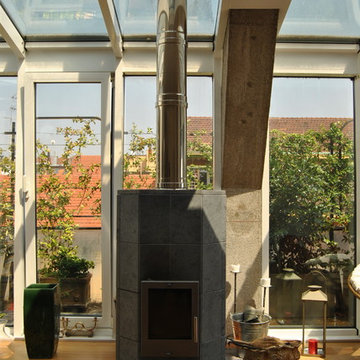
Veranda: dettaglio della stufa a pellet in pietra ollare.
Cette image montre une véranda bohème de taille moyenne avec parquet foncé, un poêle à bois, un manteau de cheminée en pierre, un plafond en verre et un sol marron.
Cette image montre une véranda bohème de taille moyenne avec parquet foncé, un poêle à bois, un manteau de cheminée en pierre, un plafond en verre et un sol marron.

We were hired to create a Lake Charlevoix retreat for our client’s to be used by their whole family throughout the year. We were tasked with creating an inviting cottage that would also have plenty of space for the family and their guests. The main level features open concept living and dining, gourmet kitchen, walk-in pantry, office/library, laundry, powder room and master suite. The walk-out lower level houses a recreation room, wet bar/kitchenette, guest suite, two guest bedrooms, large bathroom, beach entry area and large walk in closet for all their outdoor gear. Balconies and a beautiful stone patio allow the family to live and entertain seamlessly from inside to outside. Coffered ceilings, built in shelving and beautiful white moldings create a stunning interior. Our clients truly love their Northern Michigan home and enjoy every opportunity to come and relax or entertain in their striking space.
- Jacqueline Southby Photography
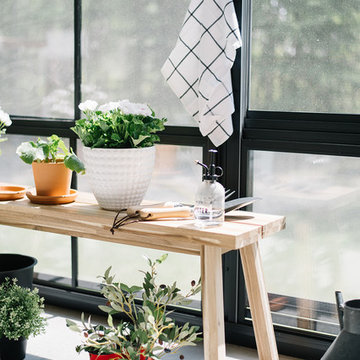
Photo: Tracey Jazmin
Exemple d'une véranda éclectique de taille moyenne avec sol en béton ciré, un poêle à bois, un manteau de cheminée en brique, un plafond standard et un sol gris.
Exemple d'une véranda éclectique de taille moyenne avec sol en béton ciré, un poêle à bois, un manteau de cheminée en brique, un plafond standard et un sol gris.

Kim Meyer
Aménagement d'une petite véranda classique avec sol en stratifié, un poêle à bois, un manteau de cheminée en bois, un plafond standard et un sol gris.
Aménagement d'une petite véranda classique avec sol en stratifié, un poêle à bois, un manteau de cheminée en bois, un plafond standard et un sol gris.

This contemporary conservatory located in Hamilton, Massachusetts features our solid Sapele mahogany custom glass roof system and Andersen 400 series casement windows and doors.
Our client desired a space that would offer an outdoor feeling alongside unique and luxurious additions such as a corner fireplace and custom accent lighting. The combination of the full glass wall façade and hip roof design provides tremendous light levels during the day, while the fully functional fireplace and warm lighting creates an amazing atmosphere at night. This pairing is truly the best of both worlds and is exactly what our client had envisioned.
Acting as the full service design/build firm, Sunspace Design, Inc. poured the full basement foundation for utilities and added storage. Our experienced craftsmen added an exterior deck for outdoor dining and direct access to the backyard. The new space has eleven operable windows as well as air conditioning and heat to provide year-round comfort. A new set of French doors provides an elegant transition from the existing house while also conveying light to the adjacent rooms. Sunspace Design, Inc. worked closely with the client and Siemasko + Verbridge Architecture in Beverly, Massachusetts to develop, manage and build every aspect of this beautiful project. As a result, the client can now enjoy a warm fire while watching the winter snow fall outside.
The architectural elements of the conservatory are bolstered by our use of high performance glass with excellent light transmittance, solar control, and insulating values. Sunspace Design, Inc. has unlimited design capabilities and uses all in-house craftsmen to manufacture and build its conservatories, orangeries, and sunrooms as well as its custom skylights and roof lanterns. Using solid conventional wall framing along with the best windows and doors from top manufacturers, we can easily blend these spaces with the design elements of each individual home.
For architects and designers we offer an excellent service that enables the architect to develop the concept while we provide the technical drawings to transform the idea to reality. For builders, we can provide the glass portion of a project while they perform all of the traditional construction, just as they would on any project. As craftsmen and builders ourselves, we work with these groups to create seamless transition between their work and ours.
For more information on our company, please visit our website at www.sunspacedesign.com and follow us on facebook at www.facebook.com/sunspacedesigninc
Photography: Brian O'Connor

Aménagement d'une grande véranda classique avec sol en béton ciré, une cheminée d'angle, un manteau de cheminée en pierre, un plafond standard et un sol gris.
Idées déco de vérandas avec une cheminée d'angle et un poêle à bois
1