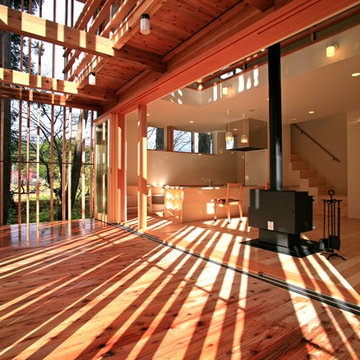Idées déco de vérandas avec un poêle à bois
Trier par :
Budget
Trier par:Populaires du jour
141 - 160 sur 360 photos
1 sur 2
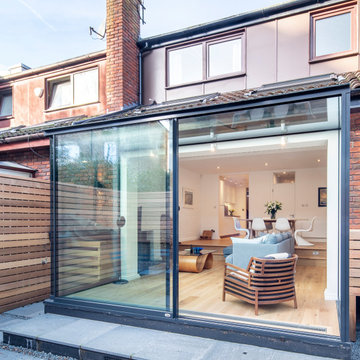
Open plan living dining area with rear light box opening on enclosed courtyards. Exposed painted brick encases this room, reflecting light creating a brighter room.
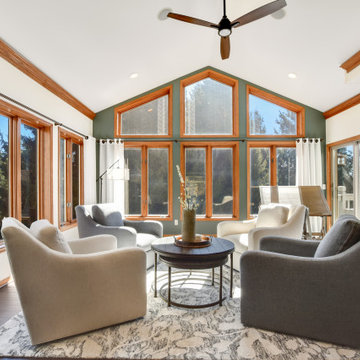
Modern & traditional elements are shared in this beautiful, open concept living room design. Features a tufted blue sofa, wingback chairs, nesting tables.
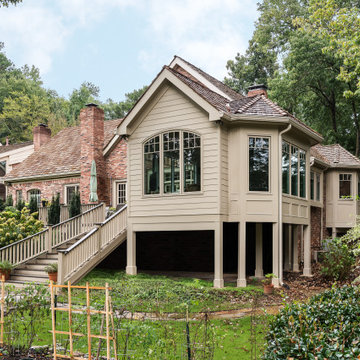
This beautiful sunroom will be well used by our homeowners. It is warm, bright and cozy. It's design flows right into the main home and is an extension of the living space. The full height windows and the stained ceiling and beams give a rustic cabin feel. Night or day, rain or shine, it is a beautiful retreat after a long work day.
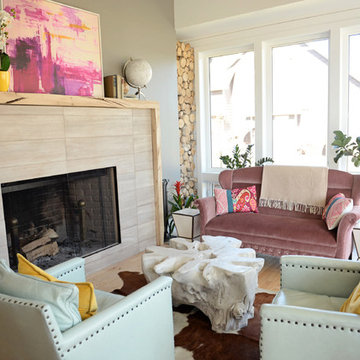
Jael Photography
Inspiration pour une véranda nordique de taille moyenne avec parquet clair, un poêle à bois, un manteau de cheminée en pierre, un plafond standard et un sol beige.
Inspiration pour une véranda nordique de taille moyenne avec parquet clair, un poêle à bois, un manteau de cheminée en pierre, un plafond standard et un sol beige.
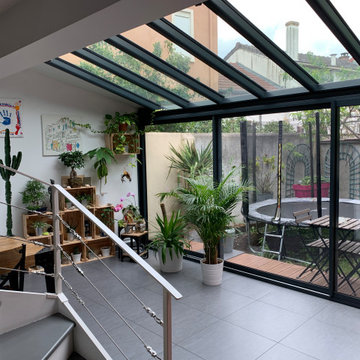
Réalisation d'une véranda avec ouverture d'un mur porteur.
Idées déco pour une véranda contemporaine de taille moyenne avec un poêle à bois, un plafond en verre et un sol gris.
Idées déco pour une véranda contemporaine de taille moyenne avec un poêle à bois, un plafond en verre et un sol gris.
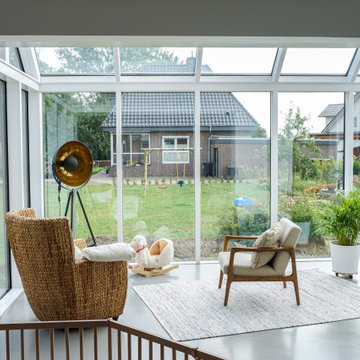
Cette photo montre une véranda tendance de taille moyenne avec sol en béton ciré, un poêle à bois, un manteau de cheminée en métal, un plafond standard et un sol gris.

Photography by Rathbun Photography LLC
Réalisation d'une véranda chalet de taille moyenne avec un sol en ardoise, un poêle à bois, un plafond standard et un sol multicolore.
Réalisation d'une véranda chalet de taille moyenne avec un sol en ardoise, un poêle à bois, un plafond standard et un sol multicolore.
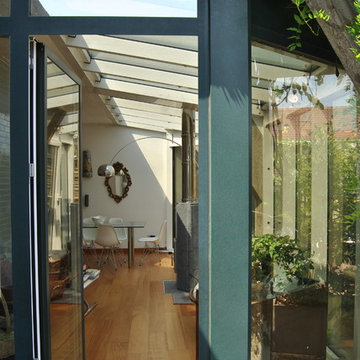
Vista del soggiorno dall'esterno.
Dettaglio della veranda.
Exemple d'une véranda éclectique de taille moyenne avec parquet foncé, un poêle à bois, un manteau de cheminée en pierre, un plafond en verre et un sol marron.
Exemple d'une véranda éclectique de taille moyenne avec parquet foncé, un poêle à bois, un manteau de cheminée en pierre, un plafond en verre et un sol marron.
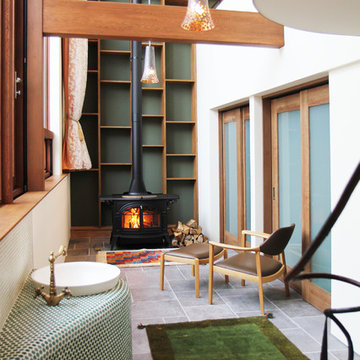
スキップフロアの家
Aménagement d'une véranda moderne avec un plafond standard, un sol gris, un poêle à bois et un manteau de cheminée en carrelage.
Aménagement d'une véranda moderne avec un plafond standard, un sol gris, un poêle à bois et un manteau de cheminée en carrelage.
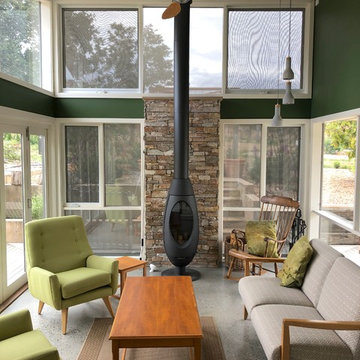
Light bright garden room addition.
Cette photo montre une petite véranda tendance avec sol en béton ciré, un poêle à bois, un manteau de cheminée en pierre, un plafond standard et un sol gris.
Cette photo montre une petite véranda tendance avec sol en béton ciré, un poêle à bois, un manteau de cheminée en pierre, un plafond standard et un sol gris.
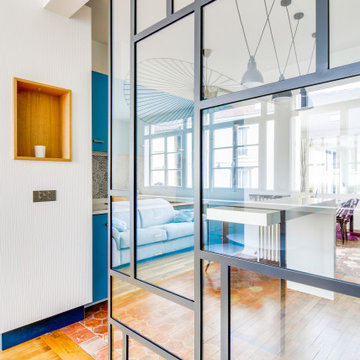
Cette image montre une véranda design de taille moyenne avec parquet clair, un poêle à bois, un manteau de cheminée en métal, un plafond standard et un sol marron.
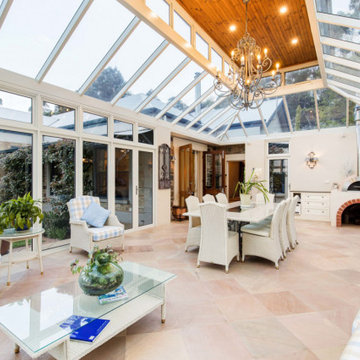
The ultimate in indoor-outdoor living - this expansive conservatory provides dining and relaxing entertaining options year round.
Inspiration pour une très grande véranda design avec tomettes au sol, un poêle à bois et un manteau de cheminée en brique.
Inspiration pour une très grande véranda design avec tomettes au sol, un poêle à bois et un manteau de cheminée en brique.
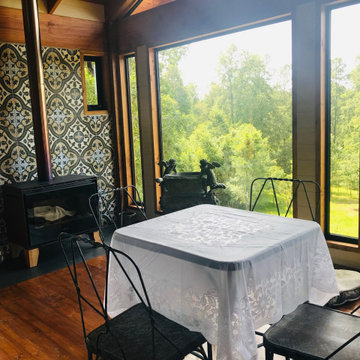
sun room , living room extention
Aménagement d'une grande véranda campagne avec un sol en bois brun, un poêle à bois, un manteau de cheminée en pierre, un plafond standard et un sol beige.
Aménagement d'une grande véranda campagne avec un sol en bois brun, un poêle à bois, un manteau de cheminée en pierre, un plafond standard et un sol beige.
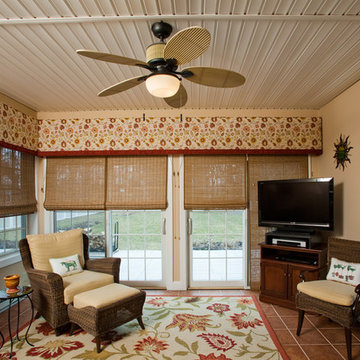
An extensive covered porch runs the length of the house, but this portion was enclosed, insulated, and finished. Designed for all seasons, this space provides year-round comfort and relaxation.
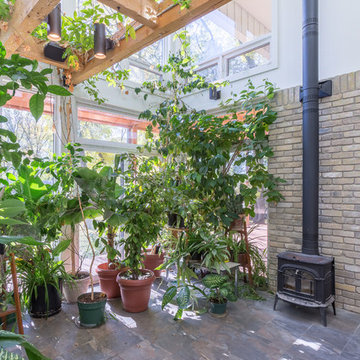
Lindsay Reid Photography
Inspiration pour une véranda minimaliste de taille moyenne avec un sol en carrelage de céramique, un poêle à bois, un puits de lumière, un sol marron et un manteau de cheminée en métal.
Inspiration pour une véranda minimaliste de taille moyenne avec un sol en carrelage de céramique, un poêle à bois, un puits de lumière, un sol marron et un manteau de cheminée en métal.
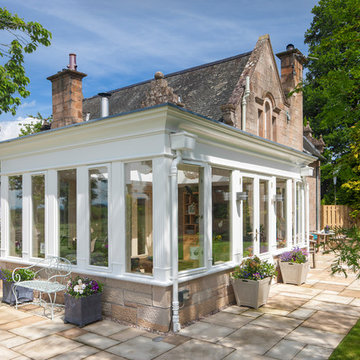
This lovely bright orangery captures the light from the sunniest part of the garden and throws it into the house. A wood burning stove keeps it cosy at night and travertine flooring keeps it airy during long summer days.
Heavy fluting externally give this bespoke hardwood orangery a real sense of belonging.
Photo by Colin Bell
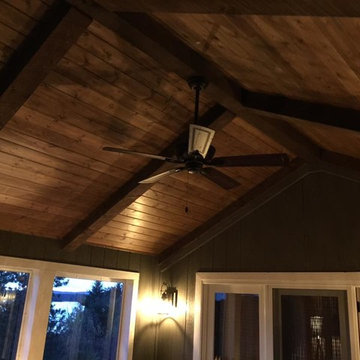
Just like all things DW3 Construction, you can count on custom woodwork -- just like these pine beams and tongue and groove ceiling.
Exemple d'une véranda montagne de taille moyenne avec un poêle à bois, un manteau de cheminée en pierre et un plafond standard.
Exemple d'une véranda montagne de taille moyenne avec un poêle à bois, un manteau de cheminée en pierre et un plafond standard.
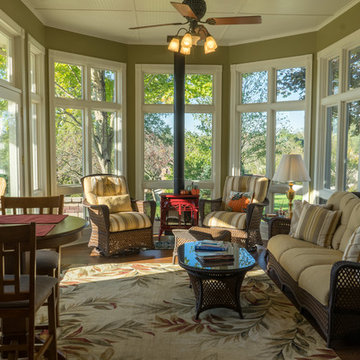
Natural colors and the use of light and airy accessories achieved the goal of bringing the outside "in".
Photo by Lift Your Eyes Photography
Aménagement d'une véranda classique de taille moyenne avec un sol en bois brun, un poêle à bois, un plafond standard et un sol marron.
Aménagement d'une véranda classique de taille moyenne avec un sol en bois brun, un poêle à bois, un plafond standard et un sol marron.
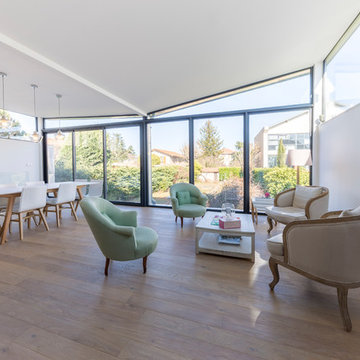
Nous avons construit une extension en ossature bois en utilisant la terrasse existante, et ajouté une nouvelle terrasse sur le jardin.
De la démolition, du terrassement et de la maçonnerie ont été nécessaires pour transformer la terrasse existante de cette maison familiale en une extension lumineuse et spacieuse, comprenant à présent un salon et une salle à manger.
La cave existante quant à elle était très humide, elle a été drainée et aménagée.
Cette maison sur les hauteurs du 5ème arrondissement de Lyon gagne ainsi une nouvelle pièce de 30m² lumineuse et agréable à vivre, et un joli look moderne avec son toit papillon réalisé sur une charpente sur-mesure.
Photos de Pierre Coussié
Idées déco de vérandas avec un poêle à bois
8
