Idées déco de vérandas avec un sol beige et un sol noir
Trier par :
Budget
Trier par:Populaires du jour
1 - 20 sur 2 243 photos
1 sur 3
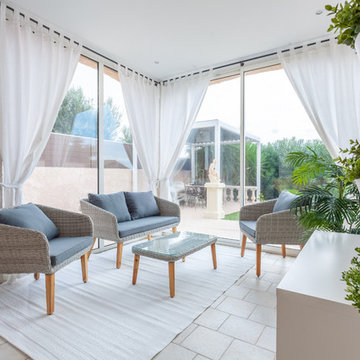
Cette photo montre une véranda chic avec un puits de lumière et un sol beige.
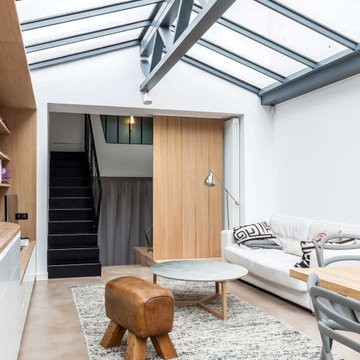
Réalisation d'une véranda design avec sol en béton ciré, un plafond en verre et un sol beige.
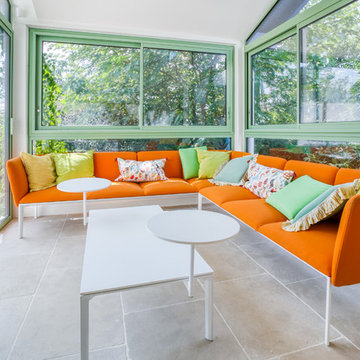
Aménagement d'une véranda contemporaine avec aucune cheminée, un plafond standard et un sol beige.

A light-filled sunroom featuring dark-stained, arched beams and a view of the lake
Photo by Ashley Avila Photography
Réalisation d'une véranda avec un sol en carrelage de céramique, une cheminée double-face, un manteau de cheminée en pierre et un sol beige.
Réalisation d'une véranda avec un sol en carrelage de céramique, une cheminée double-face, un manteau de cheminée en pierre et un sol beige.

Réalisation d'une véranda marine de taille moyenne avec parquet clair, un plafond standard, un sol beige et aucune cheminée.
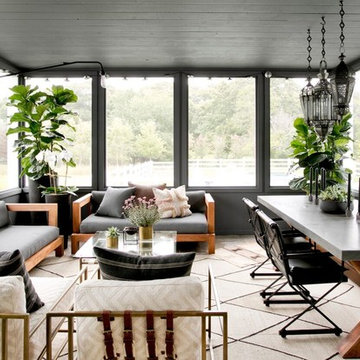
Rikki Snyder
Cette photo montre une grande véranda nature avec un plafond standard et un sol beige.
Cette photo montre une grande véranda nature avec un plafond standard et un sol beige.

The client wanted to change the color scheme and punch up the style with accessories such as curtains, rugs, and flowers. The couple had the entire downstairs painted and installed new light fixtures throughout.

The conservatory space was transformed into a bright space full of light and plants. It also doubles up as a small office space with plenty of storage and a very comfortable Victorian refurbished chaise longue to relax in.
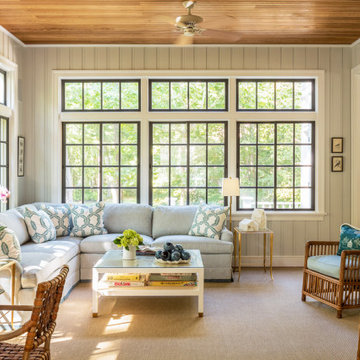
Aménagement d'une véranda bord de mer de taille moyenne avec moquette, aucune cheminée, un plafond standard et un sol beige.

Idées déco pour une petite véranda bord de mer avec un sol en ardoise, un plafond standard et un sol noir.
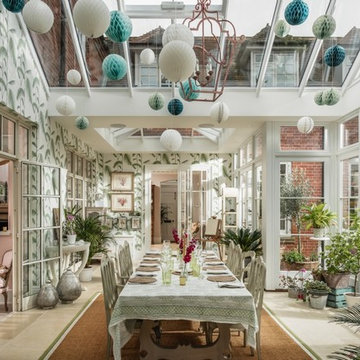
Aménagement d'une grande véranda éclectique avec un sol beige, aucune cheminée et un plafond en verre.
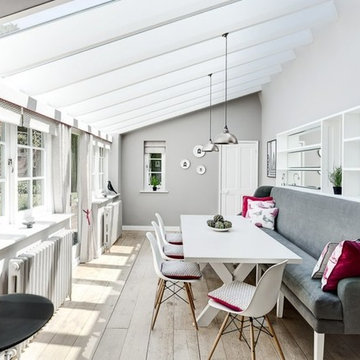
An empty and bland glazed extension was transformed into a versatile live-dine space with bespoke, mirror-backed shelving, banquette seating, Eames chairs, linen soft furnishings in a bespoke colour-way and colour-matched cast iron radiators.

John Bishop
Aménagement d'une véranda campagne avec un plafond standard, un sol beige et une cheminée double-face.
Aménagement d'une véranda campagne avec un plafond standard, un sol beige et une cheminée double-face.
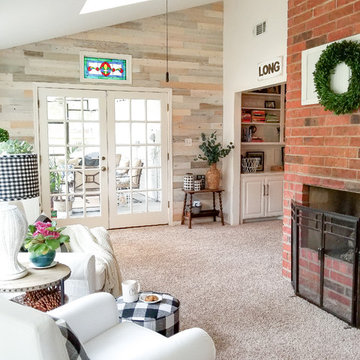
Beautifully done Timberchic accent wall using coastal white Timberchic. Really brightens up this sunroom!
Cette image montre une véranda rustique de taille moyenne avec moquette, une cheminée standard, un manteau de cheminée en brique, un sol beige et un plafond standard.
Cette image montre une véranda rustique de taille moyenne avec moquette, une cheminée standard, un manteau de cheminée en brique, un sol beige et un plafond standard.

The office has two full walls of windows to view the adjacent meadow.
Photographer: Daniel Contelmo Jr.
Inspiration pour une véranda traditionnelle de taille moyenne avec parquet clair, aucune cheminée et un sol beige.
Inspiration pour une véranda traditionnelle de taille moyenne avec parquet clair, aucune cheminée et un sol beige.

TEAM
Architect: LDa Architecture & Interiors
Builder: Kistler and Knapp Builders
Interior Design: Weena and Spook
Photographer: Greg Premru Photography

Tom Holdsworth Photography
Our clients wanted to create a room that would bring them closer to the outdoors; a room filled with natural lighting; and a venue to spotlight a modern fireplace.
Early in the design process, our clients wanted to replace their existing, outdated, and rundown screen porch, but instead decided to build an all-season sun room. The space was intended as a quiet place to read, relax, and enjoy the view.
The sunroom addition extends from the existing house and is nestled into its heavily wooded surroundings. The roof of the new structure reaches toward the sky, enabling additional light and views.
The floor-to-ceiling magnum double-hung windows with transoms, occupy the rear and side-walls. The original brick, on the fourth wall remains exposed; and provides a perfect complement to the French doors that open to the dining room and create an optimum configuration for cross-ventilation.
To continue the design philosophy for this addition place seamlessly merged natural finishes from the interior to the exterior. The Brazilian black slate, on the sunroom floor, extends to the outdoor terrace; and the stained tongue and groove, installed on the ceiling, continues through to the exterior soffit.
The room's main attraction is the suspended metal fireplace; an authentic wood-burning heat source. Its shape is a modern orb with a commanding presence. Positioned at the center of the room, toward the rear, the orb adds to the majestic interior-exterior experience.
This is the client's third project with place architecture: design. Each endeavor has been a wonderful collaboration to successfully bring this 1960s ranch-house into twenty-first century living.

Inspiration pour une grande véranda méditerranéenne avec sol en béton ciré, une cheminée standard, un manteau de cheminée en pierre, un plafond standard et un sol beige.
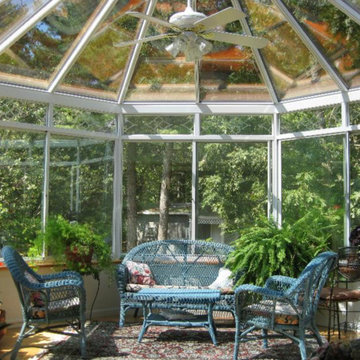
Aménagement d'une véranda classique de taille moyenne avec parquet clair, aucune cheminée, un puits de lumière et un sol beige.

Connie Anderson Photography
Cette photo montre une grande véranda chic avec un sol en calcaire, aucune cheminée, un plafond standard et un sol beige.
Cette photo montre une grande véranda chic avec un sol en calcaire, aucune cheminée, un plafond standard et un sol beige.
Idées déco de vérandas avec un sol beige et un sol noir
1