Idées déco de vérandas avec un sol beige
Trier par :
Budget
Trier par:Populaires du jour
1 - 20 sur 196 photos

All season room with views of lake.
Anice Hoachlander, Hoachlander Davis Photography LLC
Idée de décoration pour une grande véranda marine avec parquet clair, un plafond standard et un sol beige.
Idée de décoration pour une grande véranda marine avec parquet clair, un plafond standard et un sol beige.
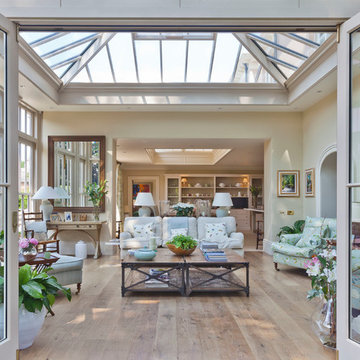
The design of this extension incorporates an inset roof lantern over the dining area and an opening through to the glazed orangery which features bi-fold doors to the outside.

Cette image montre une très grande véranda ethnique avec un sol en calcaire et un sol beige.
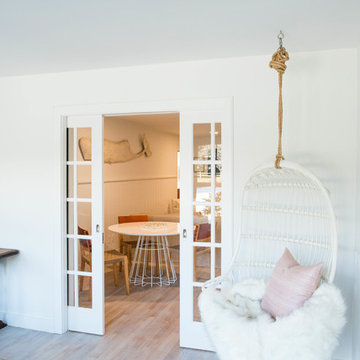
Cette image montre une véranda marine de taille moyenne avec un sol en bois brun, aucune cheminée, un plafond standard et un sol beige.

Cette image montre une grande véranda traditionnelle avec un sol en travertin, une cheminée standard, un manteau de cheminée en pierre, un plafond standard et un sol beige.
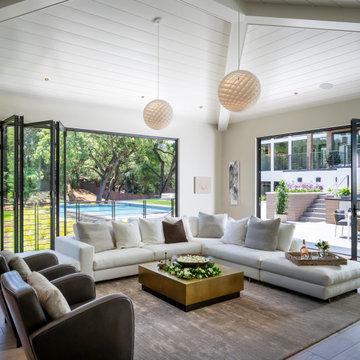
Cette image montre une très grande véranda design avec un sol en carrelage de porcelaine, un sol beige et un plafond standard.

This modern mansion has a grand entrance indeed. To the right is a glorious 3 story stairway with custom iron and glass stair rail. The dining room has dramatic black and gold metallic accents. To the left is a home office, entrance to main level master suite and living area with SW0077 Classic French Gray fireplace wall highlighted with golden glitter hand applied by an artist. Light golden crema marfil stone tile floors, columns and fireplace surround add warmth. The chandelier is surrounded by intricate ceiling details. Just around the corner from the elevator we find the kitchen with large island, eating area and sun room. The SW 7012 Creamy walls and SW 7008 Alabaster trim and ceilings calm the beautiful home.

Inspiration pour une très grande véranda rustique avec un sol en calcaire, une cheminée standard, un manteau de cheminée en brique, un plafond standard et un sol beige.
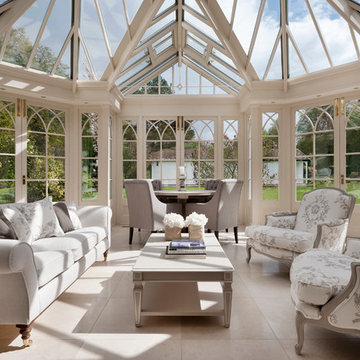
The bespoke chairs were so successful at a 17th century bastide in the South of France, we wanted the client to experience them too. With a little adjustment we designed them into the overall scheme with great success.
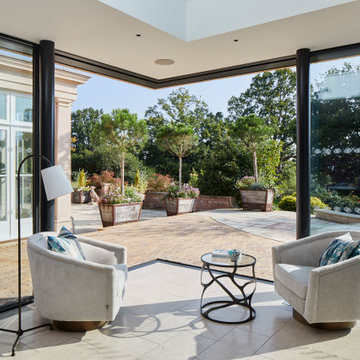
A seating area at the end of the kitchen overlooks one of the terraces and garden.
Inspiration pour une grande véranda avec un sol en calcaire, un plafond en verre et un sol beige.
Inspiration pour une grande véranda avec un sol en calcaire, un plafond en verre et un sol beige.
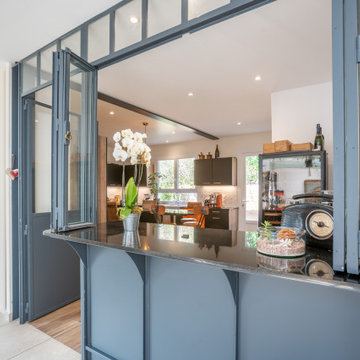
Cuisine semi-ouverte . Conception d'une verrière accordéon sur un bar. dans un style industriel
Inspiration pour une grande véranda design avec un sol en bois brun, un poêle à bois, un plafond standard et un sol beige.
Inspiration pour une grande véranda design avec un sol en bois brun, un poêle à bois, un plafond standard et un sol beige.
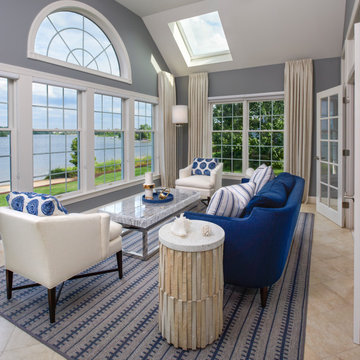
Exemple d'une petite véranda chic avec un sol en carrelage de céramique, un puits de lumière et un sol beige.
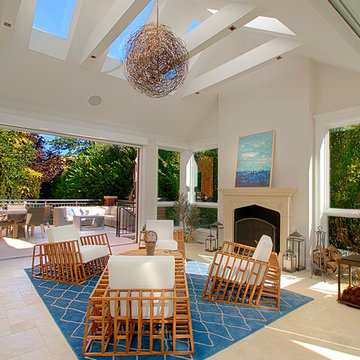
This Chicago Four Seasons room adjoins the terrace with same floor tile & radiant heat installed underneath, creating a natural extension to the outdoors. The cathedral ceiling with large skylights and the large windows illuminate the entire space.
Norman Sizemore-Photographer
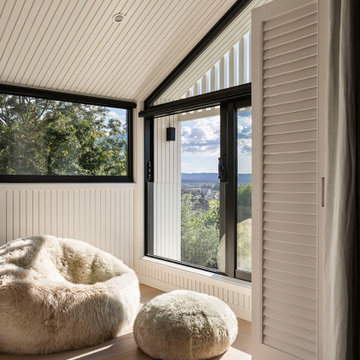
Cette photo montre une petite véranda tendance avec parquet clair et un sol beige.
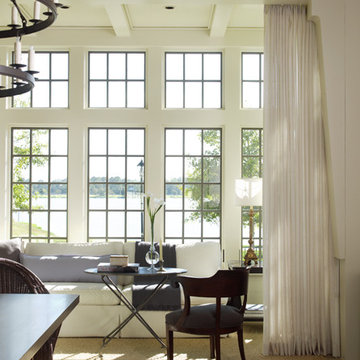
Great view of the lake from the sunroom, just off the main salon area.
Idée de décoration pour une grande véranda tradition avec un plafond standard, un sol beige et sol en béton ciré.
Idée de décoration pour une grande véranda tradition avec un plafond standard, un sol beige et sol en béton ciré.
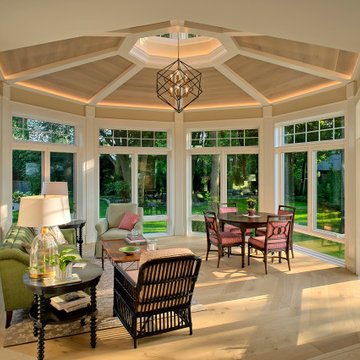
The architectural beauty of this home addition in Wilmette shines both inside and out. Precision millwork forms the octagonal shaped ceiling inside, while a decorative glass cupola adds to character to the space outside.
Norman Sizemore photographer
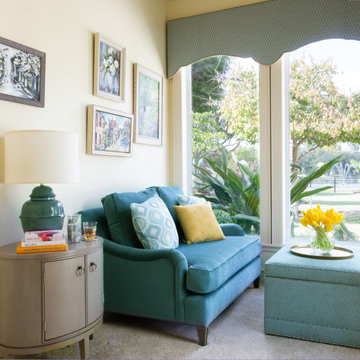
The sitting area is separate and narrow she wanted seating to sit in and relax to look at the lovely views of the garden. So I added a settee and storage ottoman both custom made with a side table and blue jar shaped lamp all complimenting the beautiful color palette in the garden.

Neighboring the kitchen, is the Sunroom. This quaint space fully embodies a cottage off the French Countryside. It was renovated from a study into a cozy sitting room.
Designed with large wall-length windows, a custom stone fireplace, and accents of purples, florals, and lush velvets. Exposed wooden beams and an antiqued chandelier perfectly blend the romantic yet rustic details found in French Country design.
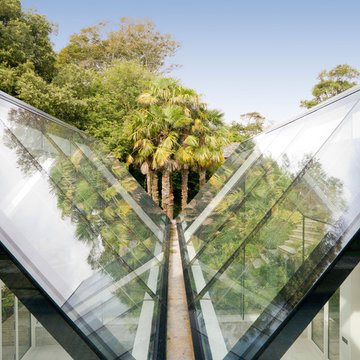
This structural glass addition to a Grade II Listed Arts and Crafts-inspired House built in the 20thC replaced an existing conservatory which had fallen into disrepair.
The replacement conservatory was designed to sit on the footprint of the previous structure, but with a significantly more contemporary composition.
Working closely with conservation officers to produce a design sympathetic to the historically significant home, we developed an innovative yet sensitive addition that used locally quarried granite, natural lead panels and a technologically advanced glazing system to allow a frameless, structurally glazed insertion which perfectly complements the existing house.
The new space is flooded with natural daylight and offers panoramic views of the gardens beyond.
Photograph: Collingwood Photography
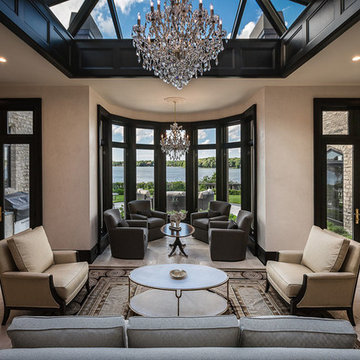
Courtyard addition with 18' pyramidal skylight
Photo Credit: Edgar Visuals
Exemple d'une très grande véranda chic avec un sol en calcaire, un plafond en verre et un sol beige.
Exemple d'une très grande véranda chic avec un sol en calcaire, un plafond en verre et un sol beige.
Idées déco de vérandas avec un sol beige
1