Idées déco de vérandas avec un sol beige et un sol bleu
Trier par :
Budget
Trier par:Populaires du jour
1 - 20 sur 2 235 photos
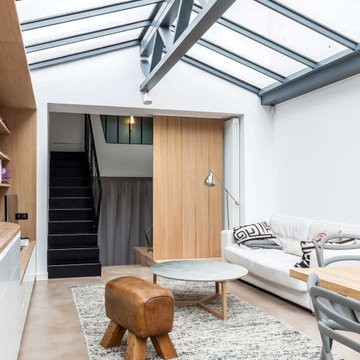
Réalisation d'une véranda design avec sol en béton ciré, un plafond en verre et un sol beige.
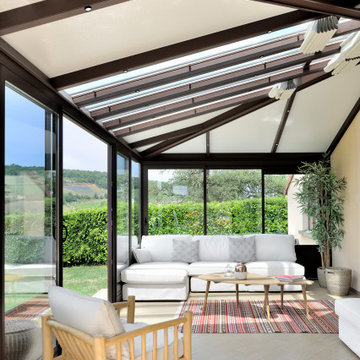
Réalisation d'une grande véranda méditerranéenne avec un puits de lumière et un sol beige.
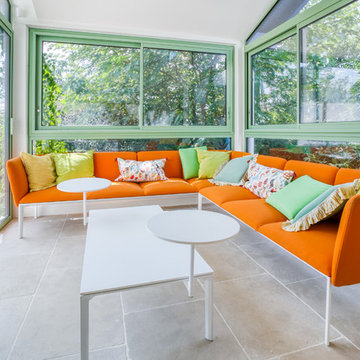
Aménagement d'une véranda contemporaine avec aucune cheminée, un plafond standard et un sol beige.

Cette image montre une grande véranda marine avec un sol en travertin, aucune cheminée, un plafond standard et un sol beige.
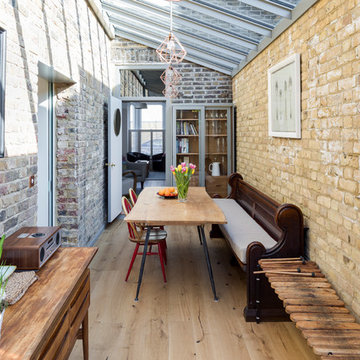
Chris Snook
Idée de décoration pour une véranda bohème de taille moyenne avec parquet clair, un sol beige, aucune cheminée et un plafond en verre.
Idée de décoration pour une véranda bohème de taille moyenne avec parquet clair, un sol beige, aucune cheminée et un plafond en verre.

The office has two full walls of windows to view the adjacent meadow.
Photographer: Daniel Contelmo Jr.
Inspiration pour une véranda traditionnelle de taille moyenne avec parquet clair, aucune cheminée et un sol beige.
Inspiration pour une véranda traditionnelle de taille moyenne avec parquet clair, aucune cheminée et un sol beige.
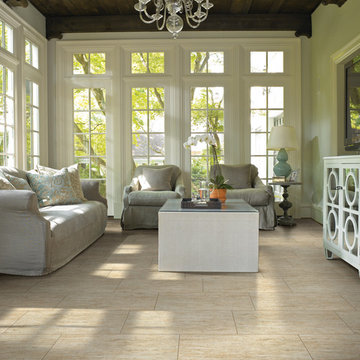
Inspiration pour une véranda traditionnelle de taille moyenne avec un sol en carrelage de porcelaine, aucune cheminée, un plafond standard et un sol beige.

Idées déco pour une petite véranda classique avec un sol en bois brun, un sol beige et un plafond en verre.

This modern mansion has a grand entrance indeed. To the right is a glorious 3 story stairway with custom iron and glass stair rail. The dining room has dramatic black and gold metallic accents. To the left is a home office, entrance to main level master suite and living area with SW0077 Classic French Gray fireplace wall highlighted with golden glitter hand applied by an artist. Light golden crema marfil stone tile floors, columns and fireplace surround add warmth. The chandelier is surrounded by intricate ceiling details. Just around the corner from the elevator we find the kitchen with large island, eating area and sun room. The SW 7012 Creamy walls and SW 7008 Alabaster trim and ceilings calm the beautiful home.

Inspiration pour une grande véranda méditerranéenne avec sol en béton ciré, une cheminée standard, un manteau de cheminée en pierre, un plafond standard et un sol beige.

This 1920's Georgian-style home in Hillsborough was stripped down to the frame and remodeled. It features beautiful cabinetry and millwork throughout. A marriage of antiques, art and custom furniture pieces were selected to create a harmonious home.
Bi-fold Nana doors allow for an open space floor plan. Coffered ceilings to match the traditional style of the main house. Galbraith & Paul, hand blocked print fabrics. Limestone flooring.
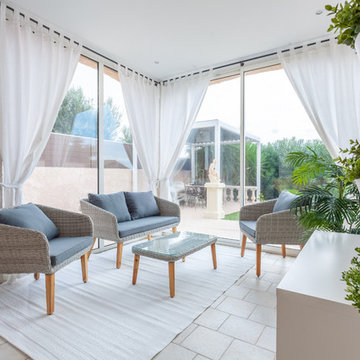
Cette photo montre une véranda chic avec un puits de lumière et un sol beige.

This formal living room is located directly off of the main entry of a traditional style located just outside of Seattle on Mercer Island. Our clients wanted a space where they could entertain, relax and have a space just for mom and dad. The center focus of this space is a custom built table made of reclaimed maple from a bowling lane and reclaimed corbels, both from a local architectural salvage shop. We then worked with a local craftsman to construct the final piece.

Cette image montre une véranda traditionnelle de taille moyenne avec un plafond standard et un sol beige.
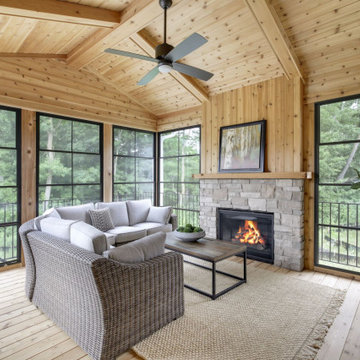
Warm-up by a nice fire and enjoy the surroundings with a porch that has so many windows, you'll think you're outside.
Cette photo montre une véranda chic avec parquet clair, une cheminée standard, un manteau de cheminée en pierre, un plafond standard et un sol beige.
Cette photo montre une véranda chic avec parquet clair, une cheminée standard, un manteau de cheminée en pierre, un plafond standard et un sol beige.
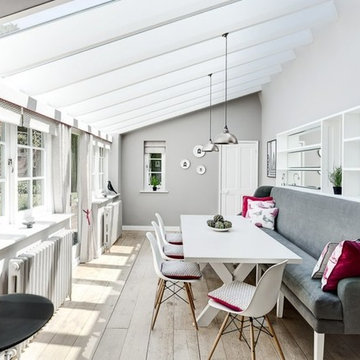
An empty and bland glazed extension was transformed into a versatile live-dine space with bespoke, mirror-backed shelving, banquette seating, Eames chairs, linen soft furnishings in a bespoke colour-way and colour-matched cast iron radiators.
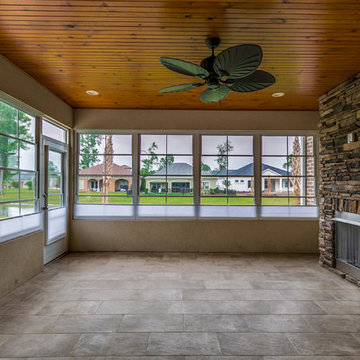
Idée de décoration pour une grande véranda chalet avec un sol en carrelage de céramique, une cheminée standard, un manteau de cheminée en pierre, un plafond standard et un sol beige.
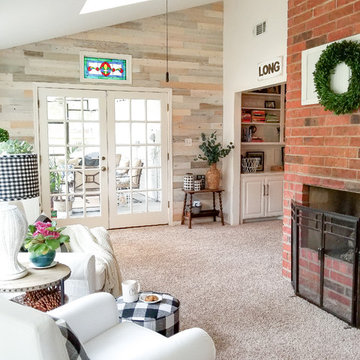
Beautifully done Timberchic accent wall using coastal white Timberchic. Really brightens up this sunroom!
Cette image montre une véranda rustique de taille moyenne avec moquette, une cheminée standard, un manteau de cheminée en brique, un sol beige et un plafond standard.
Cette image montre une véranda rustique de taille moyenne avec moquette, une cheminée standard, un manteau de cheminée en brique, un sol beige et un plafond standard.
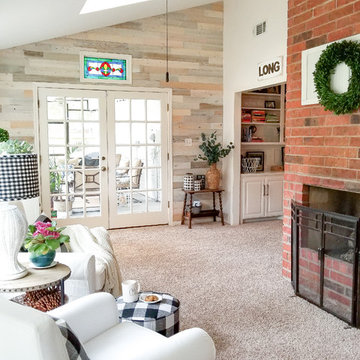
DIY Beautify sunroom renovation with coastal white Timberchic!
Cette image montre une véranda rustique de taille moyenne avec moquette, une cheminée standard, un manteau de cheminée en brique, un plafond standard et un sol beige.
Cette image montre une véranda rustique de taille moyenne avec moquette, une cheminée standard, un manteau de cheminée en brique, un plafond standard et un sol beige.
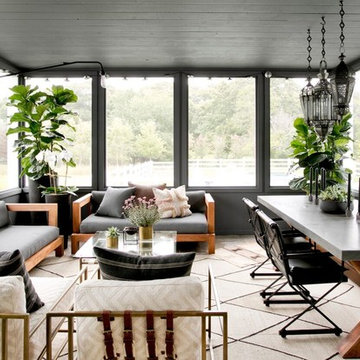
Rikki Snyder
Cette photo montre une grande véranda nature avec un plafond standard et un sol beige.
Cette photo montre une grande véranda nature avec un plafond standard et un sol beige.
Idées déco de vérandas avec un sol beige et un sol bleu
1