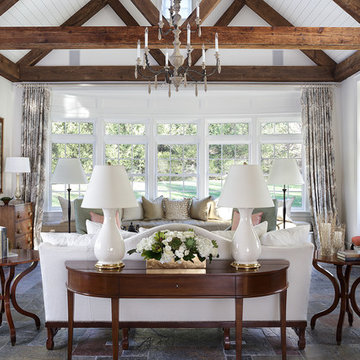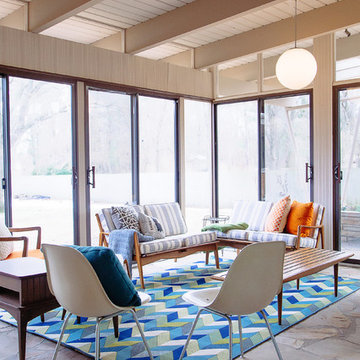Idées déco de vérandas avec un sol en liège et un sol en ardoise
Trier par :
Budget
Trier par:Populaires du jour
1 - 20 sur 695 photos
1 sur 3

This 2 story home with a first floor Master Bedroom features a tumbled stone exterior with iron ore windows and modern tudor style accents. The Great Room features a wall of built-ins with antique glass cabinet doors that flank the fireplace and a coffered beamed ceiling. The adjacent Kitchen features a large walnut topped island which sets the tone for the gourmet kitchen. Opening off of the Kitchen, the large Screened Porch entertains year round with a radiant heated floor, stone fireplace and stained cedar ceiling. Photo credit: Picture Perfect Homes

Spacecrafting
Inspiration pour une véranda marine de taille moyenne avec un plafond standard, un sol gris, un sol en ardoise et aucune cheminée.
Inspiration pour une véranda marine de taille moyenne avec un plafond standard, un sol gris, un sol en ardoise et aucune cheminée.

Cette photo montre une véranda nature avec un sol en ardoise, une cheminée standard, un manteau de cheminée en pierre et un plafond standard.
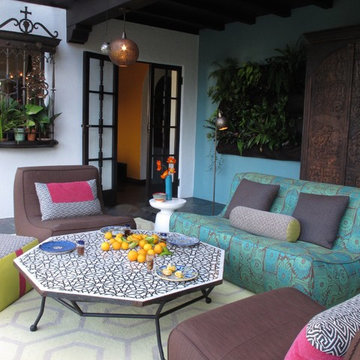
A modern Moroccan Sunroom embraces the traditional patterns and materials of Moroccan living with a modern twist.
Idées déco pour une véranda éclectique de taille moyenne avec un sol en ardoise, aucune cheminée et un plafond en verre.
Idées déco pour une véranda éclectique de taille moyenne avec un sol en ardoise, aucune cheminée et un plafond en verre.

This log & stone home has it all! A potting and gardening room hightlighted by lots of windows, a slate floor and double French doors that lead to a beautiful garden area.

Exemple d'une grande véranda tendance avec un sol en ardoise, aucune cheminée, un plafond standard et un sol gris.

Morgan Sheff
Cette image montre une grande véranda traditionnelle avec un plafond standard, un sol en ardoise, aucune cheminée et un sol gris.
Cette image montre une grande véranda traditionnelle avec un plafond standard, un sol en ardoise, aucune cheminée et un sol gris.

Idées déco pour une véranda classique de taille moyenne avec un sol en ardoise, un plafond standard et un sol gris.

Photography by Michael J. Lee
Cette image montre une grande véranda traditionnelle avec aucune cheminée, un plafond en verre, un sol en ardoise et un sol gris.
Cette image montre une grande véranda traditionnelle avec aucune cheminée, un plafond en verre, un sol en ardoise et un sol gris.

Greg Hadley Photography
Idées déco pour une grande véranda classique avec un plafond standard, un sol gris, un sol en ardoise et aucune cheminée.
Idées déco pour une grande véranda classique avec un plafond standard, un sol gris, un sol en ardoise et aucune cheminée.
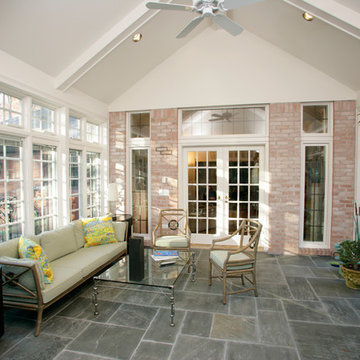
View of all new Pella Windows with motorized blinds and new doorwall
Inspiration pour une grande véranda traditionnelle avec un sol en ardoise, un plafond standard et un sol gris.
Inspiration pour une grande véranda traditionnelle avec un sol en ardoise, un plafond standard et un sol gris.

Steven Mooney Photographer and Architect
Idées déco pour une petite véranda classique avec un sol en ardoise, une cheminée standard, un plafond standard et un sol multicolore.
Idées déco pour une petite véranda classique avec un sol en ardoise, une cheminée standard, un plafond standard et un sol multicolore.
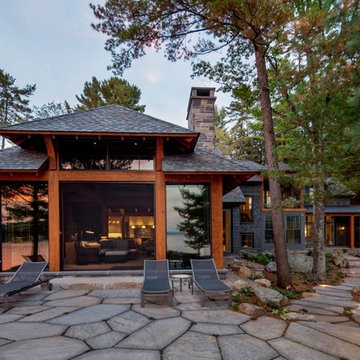
Cette image montre une grande véranda traditionnelle avec un sol en ardoise, un plafond standard et un sol beige.
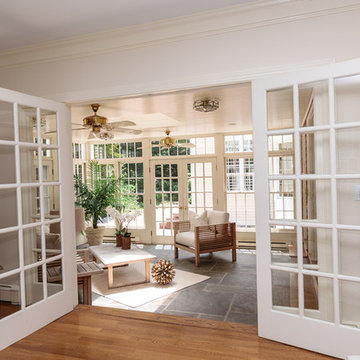
Character infuses every inch of this elegant Claypit Hill estate from its magnificent courtyard with drive-through porte-cochere to the private 5.58 acre grounds. Luxurious amenities include a stunning gunite pool, tennis court, two-story barn and a separate garage; four garage spaces in total. The pool house with a kitchenette and full bath is a sight to behold and showcases a cedar shiplap cathedral ceiling and stunning stone fireplace. The grand 1910 home is welcoming and designed for fine entertaining. The private library is wrapped in cherry panels and custom cabinetry. The formal dining and living room parlors lead to a sensational sun room. The country kitchen features a window filled breakfast area that overlooks perennial gardens and patio. An impressive family room addition is accented with a vaulted ceiling and striking stone fireplace. Enjoy the pleasures of refined country living in this memorable landmark home.

Réalisation d'une véranda tradition de taille moyenne avec un sol en ardoise, une cheminée standard, un manteau de cheminée en brique, un plafond standard et un sol gris.
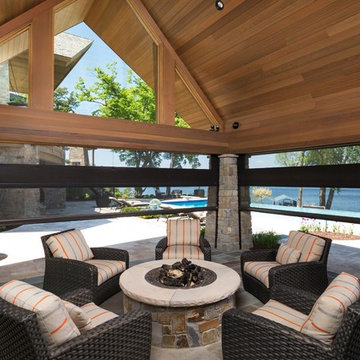
Phantom Retractable Screens Double Roller System
Cette image montre une grande véranda design avec un sol en ardoise, aucune cheminée, un plafond standard et un sol gris.
Cette image montre une grande véranda design avec un sol en ardoise, aucune cheminée, un plafond standard et un sol gris.
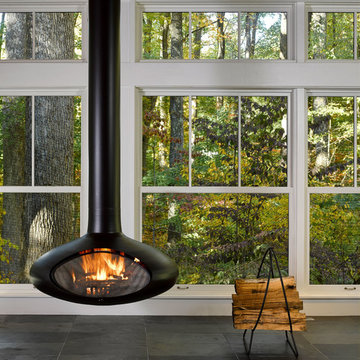
Tom Holdsworth Photography
Our clients wanted to create a room that would bring them closer to the outdoors; a room filled with natural lighting; and a venue to spotlight a modern fireplace.
Early in the design process, our clients wanted to replace their existing, outdated, and rundown screen porch, but instead decided to build an all-season sun room. The space was intended as a quiet place to read, relax, and enjoy the view.
The sunroom addition extends from the existing house and is nestled into its heavily wooded surroundings. The roof of the new structure reaches toward the sky, enabling additional light and views.
The floor-to-ceiling magnum double-hung windows with transoms, occupy the rear and side-walls. The original brick, on the fourth wall remains exposed; and provides a perfect complement to the French doors that open to the dining room and create an optimum configuration for cross-ventilation.
To continue the design philosophy for this addition place seamlessly merged natural finishes from the interior to the exterior. The Brazilian black slate, on the sunroom floor, extends to the outdoor terrace; and the stained tongue and groove, installed on the ceiling, continues through to the exterior soffit.
The room's main attraction is the suspended metal fireplace; an authentic wood-burning heat source. Its shape is a modern orb with a commanding presence. Positioned at the center of the room, toward the rear, the orb adds to the majestic interior-exterior experience.
This is the client's third project with place architecture: design. Each endeavor has been a wonderful collaboration to successfully bring this 1960s ranch-house into twenty-first century living.
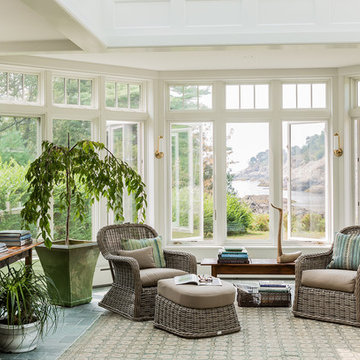
Michael J. Lee Photography
Réalisation d'une grande véranda marine avec aucune cheminée, un sol en ardoise, un puits de lumière et un sol gris.
Réalisation d'une grande véranda marine avec aucune cheminée, un sol en ardoise, un puits de lumière et un sol gris.
Idées déco de vérandas avec un sol en liège et un sol en ardoise
1
