Idées déco de vérandas avec parquet en bambou et un sol en carrelage de céramique
Trier par :
Budget
Trier par:Populaires du jour
1 - 20 sur 1 968 photos

Large gray sectional paired with marble coffee table. Gold wire chairs with a corner fireplace. The ceiling is exposed wood beams and vaults towards the rest of the home. Four pairs of french doors offer lake views on two sides of the house.
Photographer: Martin Menocal

Photo: Devin Campbell Photography
Inspiration pour une véranda traditionnelle avec un sol en carrelage de céramique, un plafond standard et un sol marron.
Inspiration pour une véranda traditionnelle avec un sol en carrelage de céramique, un plafond standard et un sol marron.

The walls of windows and the sloped ceiling provide dimension and architectural detail, maximizing the natural light and view.
The floor tile was installed in a herringbone pattern.
The painted tongue and groove wood ceiling keeps the open space light, airy, and bright in contract to the dark Tudor style of the existing. home.
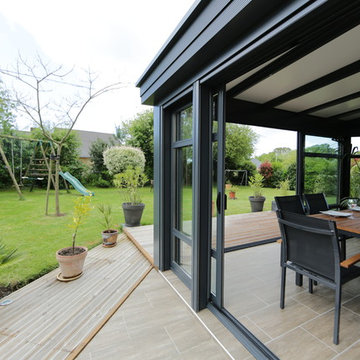
©Source AA – Concept Alu :
« Différents critères sont à prendre en compte pour le choix du mode d’ouverture de la véranda : l’esthétique, l’aménagement intérieur, mais aussi la sécurité et le confort thermique. Les baies coulissantes présentent notamment l’avantage de ne pas encombrer le volume intérieur habitable, grâce à leur déplacement latéral. »

Craftmade
Cette image montre une véranda rustique de taille moyenne avec un sol en carrelage de céramique, aucune cheminée et un puits de lumière.
Cette image montre une véranda rustique de taille moyenne avec un sol en carrelage de céramique, aucune cheminée et un puits de lumière.
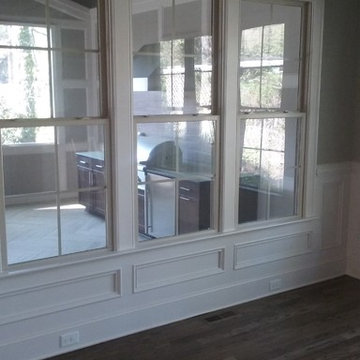
Interior view of outdoor kitchen and exterior living space from remodeled interior eat in area
Exemple d'une véranda moderne de taille moyenne avec un sol en carrelage de céramique, une cheminée standard, un manteau de cheminée en pierre et un plafond standard.
Exemple d'une véranda moderne de taille moyenne avec un sol en carrelage de céramique, une cheminée standard, un manteau de cheminée en pierre et un plafond standard.
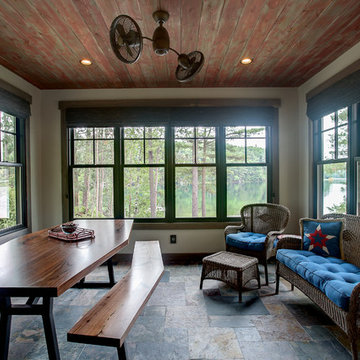
Photos by Kaity
Idée de décoration pour une véranda chalet avec aucune cheminée, un plafond standard et un sol en carrelage de céramique.
Idée de décoration pour une véranda chalet avec aucune cheminée, un plafond standard et un sol en carrelage de céramique.
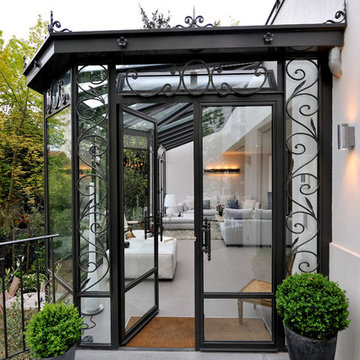
Stefan Meyer
Cette image montre une véranda traditionnelle de taille moyenne avec un sol en carrelage de céramique et un plafond en verre.
Cette image montre une véranda traditionnelle de taille moyenne avec un sol en carrelage de céramique et un plafond en verre.
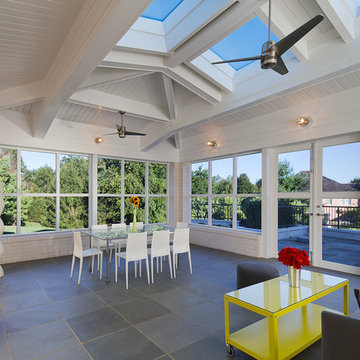
Hoachlander Davis Photography
Cette photo montre une grande véranda tendance avec un puits de lumière, un sol en carrelage de céramique, aucune cheminée et un sol gris.
Cette photo montre une grande véranda tendance avec un puits de lumière, un sol en carrelage de céramique, aucune cheminée et un sol gris.

Idées déco pour une grande véranda contemporaine avec un sol en carrelage de céramique, un puits de lumière et un sol multicolore.

Beautiful sunroom addition in Burr Ridge, IL. Skylights with solar powered blinds allow for natural sunlight and sun protection at the same time. Large casement windows allow for great air flow when the outside temperature is right and when outside temperature gets cooler, electric floor heat and gas fireplace provide the necessary warmth.
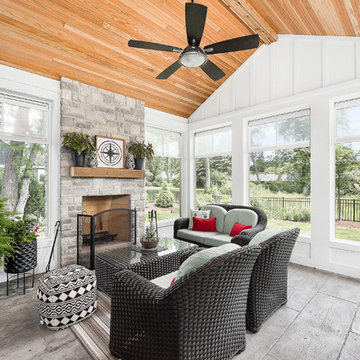
Inspiration pour une grande véranda traditionnelle avec un sol en carrelage de céramique, un manteau de cheminée en pierre, un sol gris, une cheminée standard et un plafond standard.
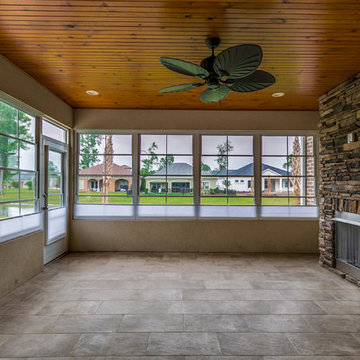
Idée de décoration pour une grande véranda chalet avec un sol en carrelage de céramique, une cheminée standard, un manteau de cheminée en pierre, un plafond standard et un sol beige.
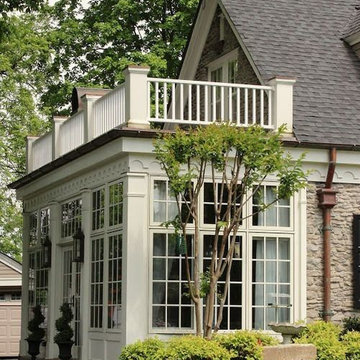
Exemple d'une grande véranda tendance avec un sol en carrelage de céramique, aucune cheminée et un plafond standard.
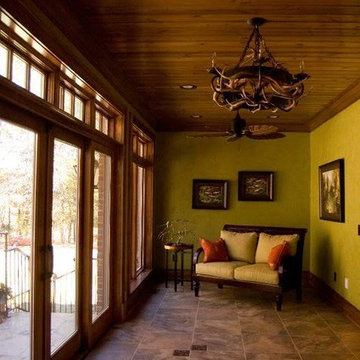
Idées déco pour une véranda rétro de taille moyenne avec un sol en carrelage de céramique, aucune cheminée, un plafond standard et un sol beige.
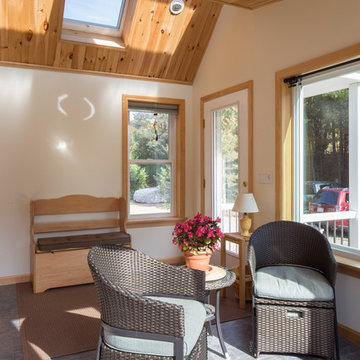
Client wanted an addition that preserves existing vaulted living room windows while provided direct lines of sight from adjacent kitchen function. Sunlight and views to the surrounding nature from specific locations within the existing dwelling were important in the sizing and placement of windows. The limited space was designed to accommodate the function of a mudroom with the feasibility of interior and exterior sunroom relaxation.
Photography by Design Imaging Studios
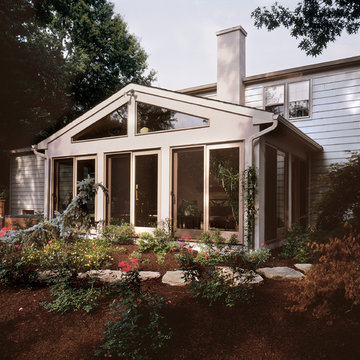
RVO photography
Cette photo montre une véranda chic de taille moyenne avec un sol en carrelage de céramique, aucune cheminée, un puits de lumière et un sol beige.
Cette photo montre une véranda chic de taille moyenne avec un sol en carrelage de céramique, aucune cheminée, un puits de lumière et un sol beige.
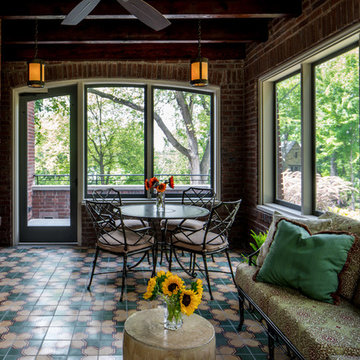
BRANDON STENGER
Cette image montre une grande véranda traditionnelle avec un sol en carrelage de céramique, aucune cheminée et un plafond standard.
Cette image montre une grande véranda traditionnelle avec un sol en carrelage de céramique, aucune cheminée et un plafond standard.

Our client was so happy with the full interior renovation we did for her a few years ago, that she asked us back to help expand her indoor and outdoor living space. In the back, we added a new hot tub room, a screened-in covered deck, and a balcony off her master bedroom. In the front we added another covered deck and a new covered car port on the side. The new hot tub room interior was finished with cedar wooden paneling inside and heated tile flooring. Along with the hot tub, a custom wet bar and a beautiful double-sided fireplace was added. The entire exterior was re-done with premium siding, custom planter boxes were added, as well as other outdoor millwork and landscaping enhancements. The end result is nothing short of incredible!
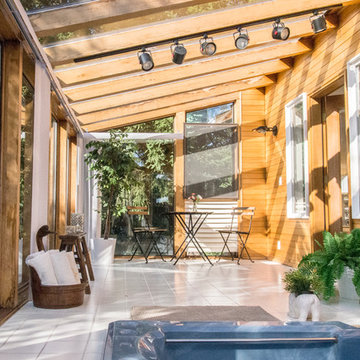
Atwil Design, in-house photographer
Aménagement d'une grande véranda asiatique avec un sol en carrelage de céramique, aucune cheminée et un plafond en verre.
Aménagement d'une grande véranda asiatique avec un sol en carrelage de céramique, aucune cheminée et un plafond en verre.
Idées déco de vérandas avec parquet en bambou et un sol en carrelage de céramique
1