Idées déco de vérandas avec un sol en bois brun et un sol gris
Trier par :
Budget
Trier par:Populaires du jour
1 - 20 sur 54 photos

SpaceCrafting
Réalisation d'une véranda chalet de taille moyenne avec un sol en bois brun, une cheminée standard, un plafond standard, un sol gris et un manteau de cheminée en pierre.
Réalisation d'une véranda chalet de taille moyenne avec un sol en bois brun, une cheminée standard, un plafond standard, un sol gris et un manteau de cheminée en pierre.
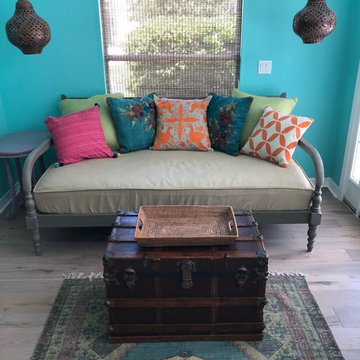
Réalisation d'une véranda bohème de taille moyenne avec un sol en bois brun, un plafond standard et un sol gris.
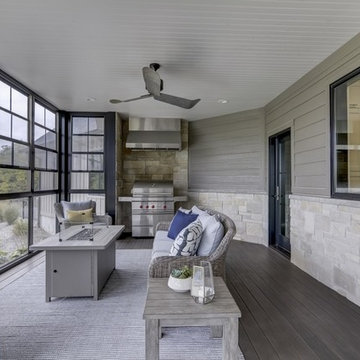
Cette photo montre une véranda nature de taille moyenne avec un sol en bois brun, une cheminée ribbon, un manteau de cheminée en pierre, un plafond standard et un sol gris.

This lovely room is found on the other side of the two-sided fireplace and is encased in glass on 3 sides. Marvin Integrity windows and Marvin doors are trimmed out in White Dove, which compliments the ceiling's shiplap and the white overgrouted stone fireplace. Its a lovely place to relax at any time of the day!
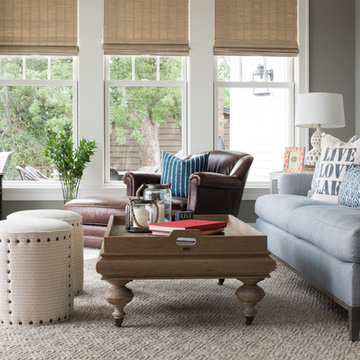
Aménagement d'une véranda classique de taille moyenne avec un sol en bois brun, un poêle à bois, un manteau de cheminée en métal, un plafond standard et un sol gris.
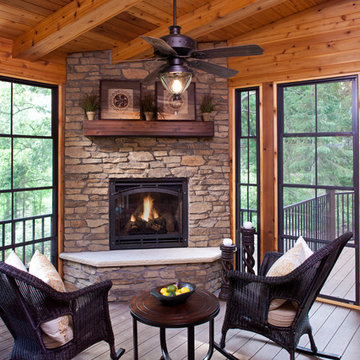
Landmark Photography
Cette photo montre une véranda montagne de taille moyenne avec un sol en bois brun, une cheminée standard, un manteau de cheminée en pierre, un plafond standard et un sol gris.
Cette photo montre une véranda montagne de taille moyenne avec un sol en bois brun, une cheminée standard, un manteau de cheminée en pierre, un plafond standard et un sol gris.
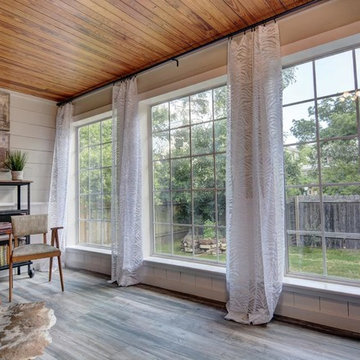
Idée de décoration pour une véranda champêtre de taille moyenne avec un sol en bois brun, aucune cheminée, un plafond standard et un sol gris.
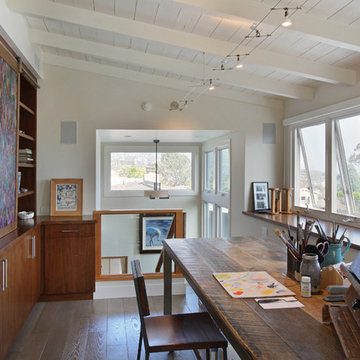
Photography by Aidin Mariscal
Aménagement d'une véranda rétro de taille moyenne avec un sol en bois brun, un plafond standard et un sol gris.
Aménagement d'une véranda rétro de taille moyenne avec un sol en bois brun, un plafond standard et un sol gris.
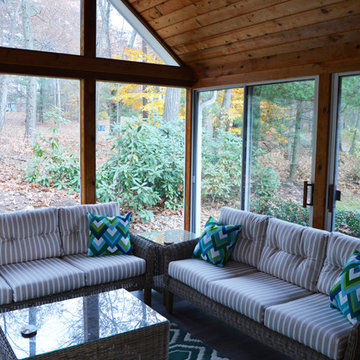
Inspiration pour une grande véranda traditionnelle avec un sol en bois brun, aucune cheminée, un plafond standard et un sol gris.
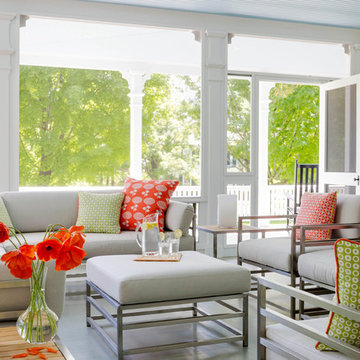
This historic restoration and renovation was the cover story for the September / October 2015 issue of Design New England. Working with skilled craftsmen, we salvaged a derelict house and brought it into the 21st century. We were fortunate to design all aspects of the home, from architecture to interiors to the landscape plan!
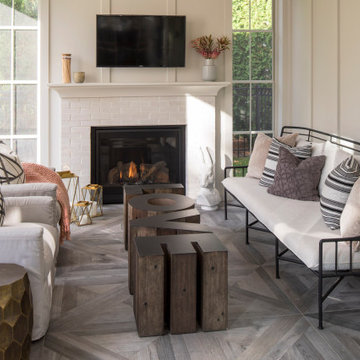
Martha O'Hara Interiors, Interior Design & Photo Styling | City Homes, Builder | Troy Thies, Photography
Please Note: All “related,” “similar,” and “sponsored” products tagged or listed by Houzz are not actual products pictured. They have not been approved by Martha O’Hara Interiors nor any of the professionals credited. For information about our work, please contact design@oharainteriors.com.
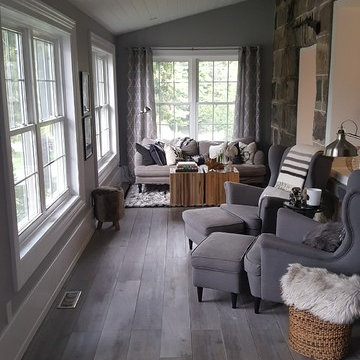
Idée de décoration pour une véranda tradition de taille moyenne avec un sol en bois brun, aucune cheminée, un plafond standard et un sol gris.
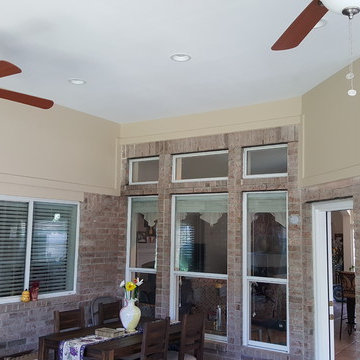
Idées déco pour une véranda classique de taille moyenne avec un sol en bois brun, un plafond standard et un sol gris.
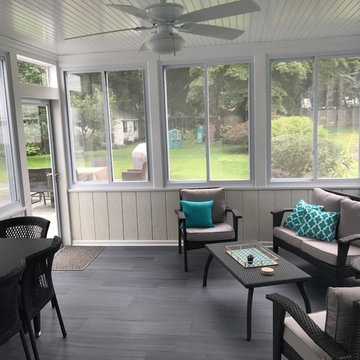
Réalisation d'une véranda tradition de taille moyenne avec un sol en bois brun, aucune cheminée, un plafond standard et un sol gris.
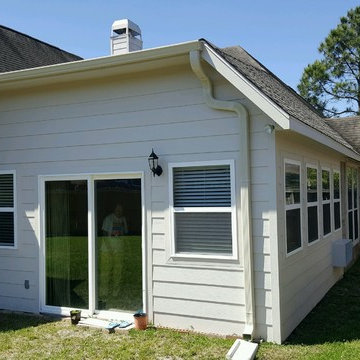
Cette image montre une véranda traditionnelle de taille moyenne avec un sol en bois brun, un plafond standard et un sol gris.
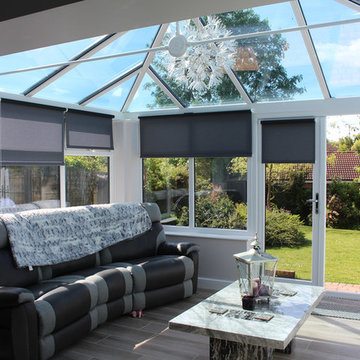
Client: Mr & Mrs Zamil, Dore, Sheffield.
We often hear from customers who complain that their conservatories are bitterly cold during the winter months and practically unusable. If you are looking for a no-fuss solution to warming one room up without disrupting the entire house, then profix panels may be the answer.
After the prolonged winter Mr & Mrs Zamil were fed up of their children having to wear their coats in the freezing cold conservatory to eat at the dining table/play in the playroom.
They sought out a local plumber D.M.F Plumbing & Heating who approached us to work alongside them to come up with an underfloor heating solution for Mr & Mrs Zamil.
Together we decided on a minimum disruption conservatory underfloor heating solution using low profile (15mm) Profix panels. The existing vinyl floor was removed, Profix panels were fixed and underfloor heating pipe were laid into the panels. The whole floor was then screeded with a bagged flexible floor levelling compound ready to have a laminate floor laid once the screed was fully dried out.
The new system had a high heat output and a separate control meaning the family could adjust the temperature of the conservatory to suit without adjusting the temperature of the rest of the house.
Profix panels provide many benefits for conservatory underfloor heating including:
•Ultra-low profile.
•Snap clips help to fasten the panels together.
•Unique slide and lock to connect the panels together.
•Purpose designed supports provide a structural key for tile adhesive and low-profile screeds.
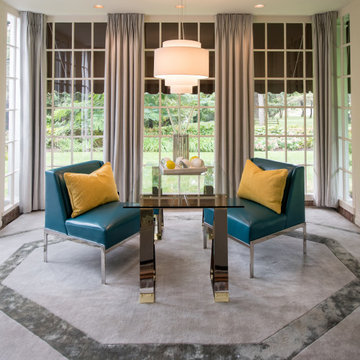
Beautiful sunroom with two teal leather chairs, glass coffee table over a gray geometrical area rug.
Inspiration pour une véranda traditionnelle de taille moyenne avec un sol en bois brun, aucune cheminée, un plafond standard et un sol gris.
Inspiration pour une véranda traditionnelle de taille moyenne avec un sol en bois brun, aucune cheminée, un plafond standard et un sol gris.
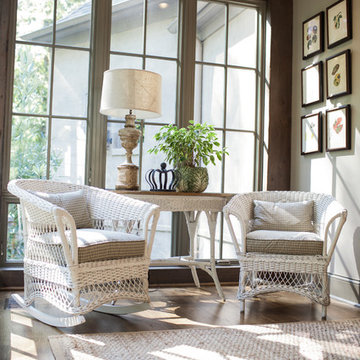
This elegant European style estate home lent itself to bringing the outside into the interior. Set in a beautiful private wooded lot much of the color palette was influenced by the native oak trees on site. The interior gave the nod to the natural setting, which elegantly resulted in custom features including exposed white oak timbered ceilings, reclaimed oak millwork followed by the natural lighting through expansive windows.
Jennifer Saltzman Photography
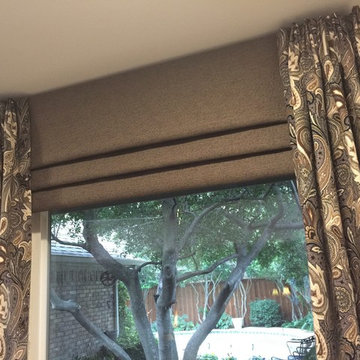
Up-Close Perspective...Mock Roman Shade Valance under Drapery Panels- No Rods!
Simple Design Offers Texture and Color without taking away from the view! Designed and Installed by SmartLooks Window & Wall Decor Richardson, Texas.
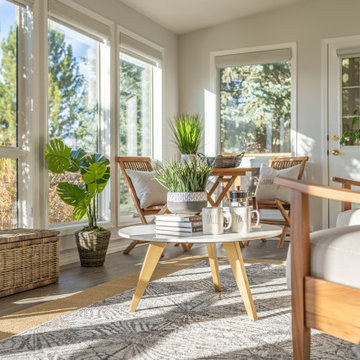
Cette image montre une véranda traditionnelle de taille moyenne avec un sol en bois brun, un plafond standard et un sol gris.
Idées déco de vérandas avec un sol en bois brun et un sol gris
1