Idées déco de vérandas avec un sol en bois brun et une cheminée
Trier par :
Budget
Trier par:Populaires du jour
1 - 20 sur 437 photos
1 sur 3

Cette photo montre une véranda rétro avec un sol en bois brun, une cheminée standard, un manteau de cheminée en plâtre, un puits de lumière et un sol marron.

Cette photo montre une véranda chic avec un sol en bois brun, une cheminée standard, un manteau de cheminée en pierre, un plafond standard et un sol marron.

This lovely room is found on the other side of the two-sided fireplace and is encased in glass on 3 sides. Marvin Integrity windows and Marvin doors are trimmed out in White Dove, which compliments the ceiling's shiplap and the white overgrouted stone fireplace. Its a lovely place to relax at any time of the day!

Cette photo montre une véranda montagne avec un sol en bois brun, un sol marron, un plafond standard, une cheminée standard et un manteau de cheminée en métal.

The client’s coastal New England roots inspired this Shingle style design for a lakefront lot. With a background in interior design, her ideas strongly influenced the process, presenting both challenge and reward in executing her exact vision. Vintage coastal style grounds a thoroughly modern open floor plan, designed to house a busy family with three active children. A primary focus was the kitchen, and more importantly, the butler’s pantry tucked behind it. Flowing logically from the garage entry and mudroom, and with two access points from the main kitchen, it fulfills the utilitarian functions of storage and prep, leaving the main kitchen free to shine as an integral part of the open living area.
An ARDA for Custom Home Design goes to
Royal Oaks Design
Designer: Kieran Liebl
From: Oakdale, Minnesota
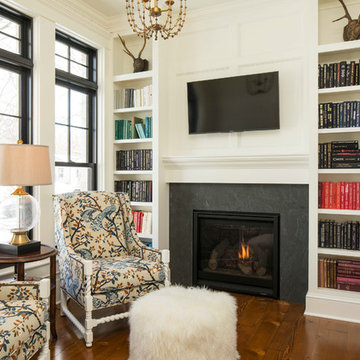
Cozy Reading Room
Troy Theis Photography
Inspiration pour une petite véranda traditionnelle avec un sol en bois brun, une cheminée standard, un manteau de cheminée en pierre et un plafond standard.
Inspiration pour une petite véranda traditionnelle avec un sol en bois brun, une cheminée standard, un manteau de cheminée en pierre et un plafond standard.

Exclusive House Plan 73345HS is a 3 bedroom 3.5 bath beauty with the master on main and a 4 season sun room that will be a favorite hangout.
The front porch is 12' deep making it a great spot for use as outdoor living space which adds to the 3,300+ sq. ft. inside.
Ready when you are. Where do YOU want to build?
Plans: http://bit.ly/73345hs
Photo Credit: Garrison Groustra

Phillip Mueller Photography, Architect: Sharratt Design Company, Interior Design: Martha O'Hara Interiors
Inspiration pour une grande véranda traditionnelle avec un sol en bois brun, un manteau de cheminée en pierre, un puits de lumière, une cheminée standard et un sol marron.
Inspiration pour une grande véranda traditionnelle avec un sol en bois brun, un manteau de cheminée en pierre, un puits de lumière, une cheminée standard et un sol marron.

Martha O'Hara Interiors, Interior Design & Photo Styling | L Cramer Builders, Builder | Troy Thies, Photography | Murphy & Co Design, Architect |
Please Note: All “related,” “similar,” and “sponsored” products tagged or listed by Houzz are not actual products pictured. They have not been approved by Martha O’Hara Interiors nor any of the professionals credited. For information about our work, please contact design@oharainteriors.com.
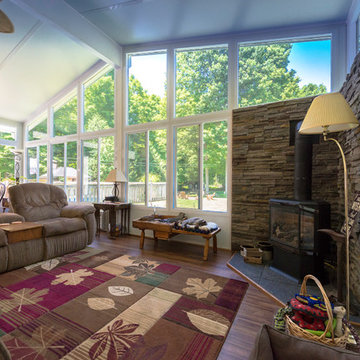
Sunspace Sunrooms are modular units that are custom designed for your home and manufactured in a temperature controlled environment, ensuring the highest quality. Our units can be installed directly onto an existing patio, deck, and even under a previously constructed roof! Designed to extend your enjoyment of the outdoors without the usual annoyances of wind, rain, insects and harmful UV rays. A new Sunspace Sunroom will add beauty, functionality and value to your home.

Cette photo montre une véranda tendance avec un sol en bois brun, un plafond en verre, un sol marron, une cheminée ribbon et un manteau de cheminée en pierre.
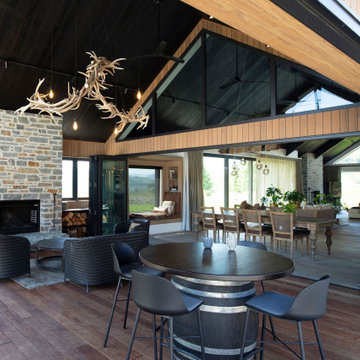
Idées déco pour une véranda moderne de taille moyenne avec un sol en bois brun, une cheminée d'angle et un manteau de cheminée en pierre.
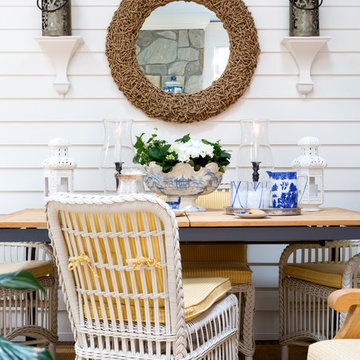
Cette photo montre une véranda bord de mer de taille moyenne avec un sol en bois brun, une cheminée standard, un manteau de cheminée en pierre, un plafond standard et un sol marron.
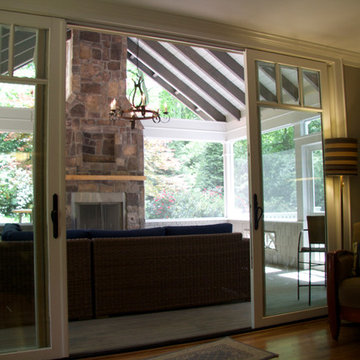
Paul SIbley, Sparrow Photography
Idées déco pour une véranda contemporaine de taille moyenne avec un sol en bois brun, une cheminée standard, un manteau de cheminée en pierre, un plafond standard et un sol marron.
Idées déco pour une véranda contemporaine de taille moyenne avec un sol en bois brun, une cheminée standard, un manteau de cheminée en pierre, un plafond standard et un sol marron.
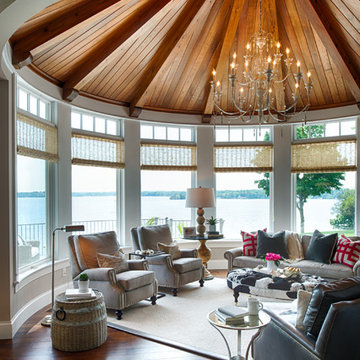
Denali Custom Homes
Cette photo montre une véranda bord de mer de taille moyenne avec un sol en bois brun, une cheminée standard, un plafond standard et un sol marron.
Cette photo montre une véranda bord de mer de taille moyenne avec un sol en bois brun, une cheminée standard, un plafond standard et un sol marron.
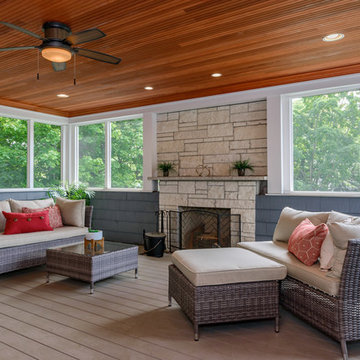
Réalisation d'une grande véranda design avec un sol en bois brun, une cheminée standard, un manteau de cheminée en pierre, un plafond standard et un sol marron.
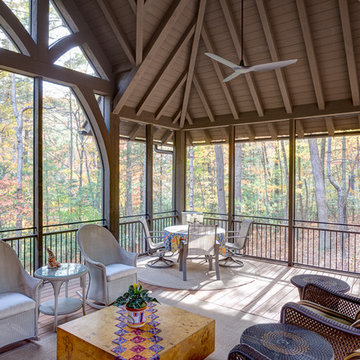
This eclectic mountain home nestled in the Blue Ridge Mountains showcases an unexpected but harmonious blend of design influences. The European-inspired architecture, featuring native stone, heavy timbers and a cedar shake roof, complement the rustic setting. Inside, details like tongue and groove cypress ceilings, plaster walls and reclaimed heart pine floors create a warm and inviting backdrop punctuated with modern rustic fixtures and vibrant splashes of color.
Meechan Architectural Photography

A lovely, clean finish, complemented by some great features. Kauri wall using sarking from an old villa in Parnell.
Cette image montre une grande véranda rustique avec un sol en bois brun, un manteau de cheminée en plâtre, une cheminée standard et un sol marron.
Cette image montre une grande véranda rustique avec un sol en bois brun, un manteau de cheminée en plâtre, une cheminée standard et un sol marron.
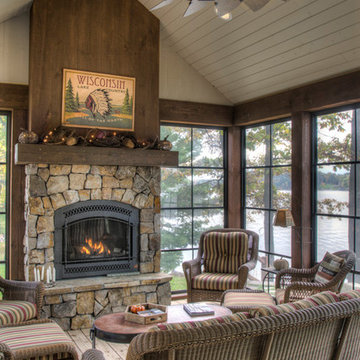
Idées déco pour une véranda montagne de taille moyenne avec un sol en bois brun, une cheminée standard, un manteau de cheminée en pierre, un plafond standard et un sol marron.

Dane Gregory Meyer Photography
Idée de décoration pour une grande véranda craftsman avec un sol en bois brun, une cheminée standard, un manteau de cheminée en pierre, un puits de lumière et un sol marron.
Idée de décoration pour une grande véranda craftsman avec un sol en bois brun, une cheminée standard, un manteau de cheminée en pierre, un puits de lumière et un sol marron.
Idées déco de vérandas avec un sol en bois brun et une cheminée
1