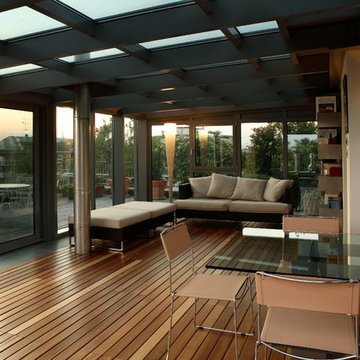Idées déco de vérandas avec parquet clair et sol en béton ciré
Trier par :
Budget
Trier par:Populaires du jour
1 - 20 sur 3 088 photos

Cette image montre une petite véranda nordique avec aucune cheminée, un plafond en verre, un sol gris et sol en béton ciré.
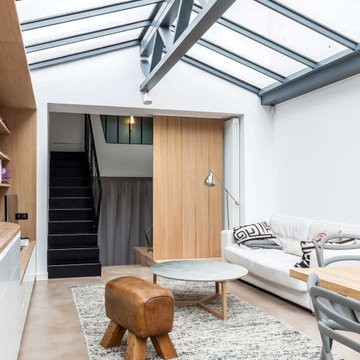
Réalisation d'une véranda design avec sol en béton ciré, un plafond en verre et un sol beige.

Idée de décoration pour une véranda champêtre de taille moyenne avec parquet clair, un plafond standard et aucune cheminée.

Mark Williams Photographer
Inspiration pour une petite véranda bohème avec un plafond en verre et parquet clair.
Inspiration pour une petite véranda bohème avec un plafond en verre et parquet clair.
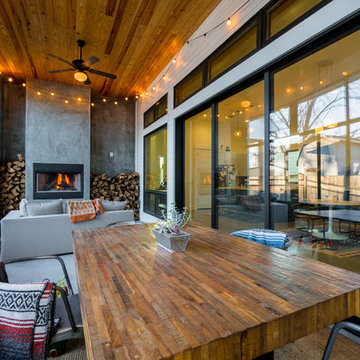
Mark Adams
Inspiration pour une véranda design avec sol en béton ciré, une cheminée standard et un plafond standard.
Inspiration pour une véranda design avec sol en béton ciré, une cheminée standard et un plafond standard.
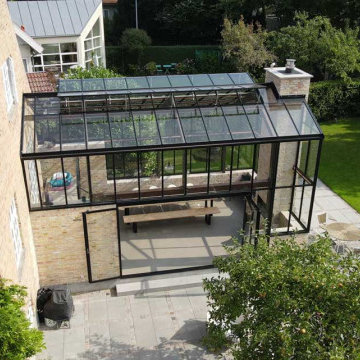
Idées déco pour une grande véranda moderne avec sol en béton ciré, un poêle à bois, un manteau de cheminée en brique, un plafond en verre et un sol gris.

Exemple d'une véranda bord de mer avec parquet clair, une cheminée standard, un manteau de cheminée en pierre et un plafond standard.

This stunning home showcases the signature quality workmanship and attention to detail of David Reid Homes.
Architecturally designed, with 3 bedrooms + separate media room, this home combines contemporary styling with practical and hardwearing materials, making for low-maintenance, easy living built to last.
Positioned for all-day sun, the open plan living and outdoor room - complete with outdoor wood burner - allow for the ultimate kiwi indoor/outdoor lifestyle.
The striking cladding combination of dark vertical panels and rusticated cedar weatherboards, coupled with the landscaped boardwalk entry, give this single level home strong curbside appeal.

This 2,500 square-foot home, combines the an industrial-meets-contemporary gives its owners the perfect place to enjoy their rustic 30- acre property. Its multi-level rectangular shape is covered with corrugated red, black, and gray metal, which is low-maintenance and adds to the industrial feel.
Encased in the metal exterior, are three bedrooms, two bathrooms, a state-of-the-art kitchen, and an aging-in-place suite that is made for the in-laws. This home also boasts two garage doors that open up to a sunroom that brings our clients close nature in the comfort of their own home.
The flooring is polished concrete and the fireplaces are metal. Still, a warm aesthetic abounds with mixed textures of hand-scraped woodwork and quartz and spectacular granite counters. Clean, straight lines, rows of windows, soaring ceilings, and sleek design elements form a one-of-a-kind, 2,500 square-foot home

Réalisation d'une grande véranda tradition avec parquet clair, aucune cheminée, un plafond standard et un sol marron.
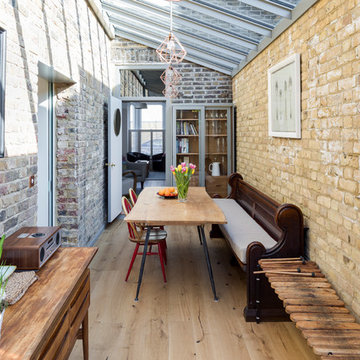
Chris Snook
Idée de décoration pour une véranda bohème de taille moyenne avec parquet clair, un sol beige, aucune cheminée et un plafond en verre.
Idée de décoration pour une véranda bohème de taille moyenne avec parquet clair, un sol beige, aucune cheminée et un plafond en verre.

The office has two full walls of windows to view the adjacent meadow.
Photographer: Daniel Contelmo Jr.
Inspiration pour une véranda traditionnelle de taille moyenne avec parquet clair, aucune cheminée et un sol beige.
Inspiration pour une véranda traditionnelle de taille moyenne avec parquet clair, aucune cheminée et un sol beige.
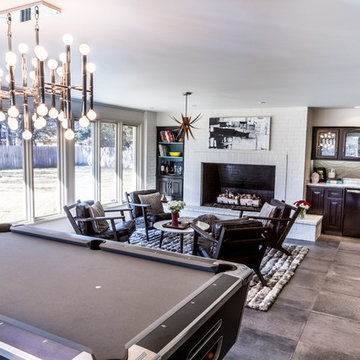
Deborah Walker
Cette image montre une grande véranda design avec sol en béton ciré, une cheminée standard, un manteau de cheminée en brique, un plafond standard et un sol gris.
Cette image montre une grande véranda design avec sol en béton ciré, une cheminée standard, un manteau de cheminée en brique, un plafond standard et un sol gris.

Cette image montre une grande véranda design avec un plafond standard, un sol gris et sol en béton ciré.
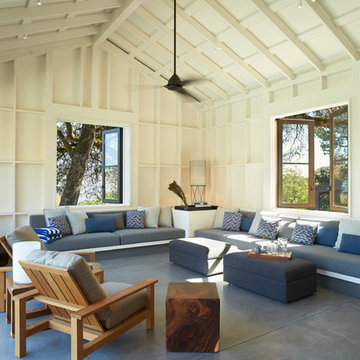
Réalisation d'une grande véranda champêtre avec sol en béton ciré et un plafond standard.
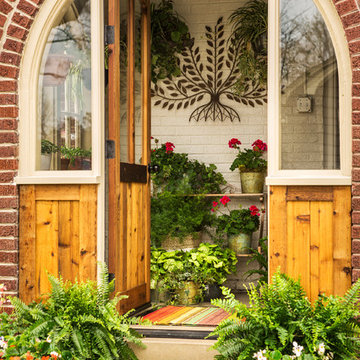
Kathryn J. LeMaster
Réalisation d'une véranda bohème de taille moyenne avec sol en béton ciré, aucune cheminée et un plafond standard.
Réalisation d'une véranda bohème de taille moyenne avec sol en béton ciré, aucune cheminée et un plafond standard.

Inspiration pour une grande véranda méditerranéenne avec sol en béton ciré, une cheminée standard, un manteau de cheminée en pierre, un plafond standard et un sol beige.
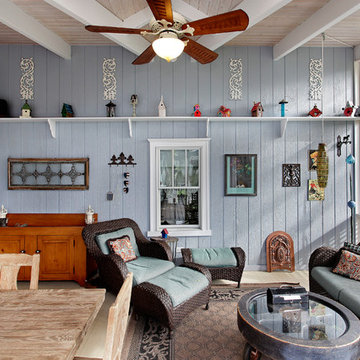
14' x 20' screened-in room addition had to entertain 6-8 people comfortably. The owners wanted to express the roof structure by creating a cross gable on a shed style roof deck. Using exposed beams with a white washed stained 2x T&G roof decking gave a light and airy feel to the room. The T&G fir porch flooring is painted whereas the exterior deck is a solid PVC deck board. The shady site precluded any use of composite decking.
Larry Malvin Photo
Idées déco de vérandas avec parquet clair et sol en béton ciré
1

