Idées déco de vérandas avec parquet clair et un sol en contreplaqué
Trier par :
Budget
Trier par:Populaires du jour
1 - 20 sur 2 144 photos
1 sur 3

Inspiration pour une véranda design avec parquet clair, une cheminée ribbon, un manteau de cheminée en carrelage, un puits de lumière et un sol gris.

Idée de décoration pour une petite véranda tradition avec parquet clair, une cheminée standard, un manteau de cheminée en pierre, un plafond standard et un sol gris.

Réalisation d'une véranda design de taille moyenne avec parquet clair, un poêle à bois, un manteau de cheminée en métal et un plafond en verre.

When Bill and Jackie Fox decided it was time for a 3 Season room, they worked with Todd Jurs at Advance Design Studio to make their back yard dream come true. Situated on an acre lot in Gilberts, the Fox’s wanted to enjoy their yard year round, get away from the mosquitoes, and enhance their home’s living space with an indoor/outdoor space the whole family could enjoy.
“Todd and his team at Advance Design Studio did an outstanding job meeting my needs. Todd did an excellent job helping us determine what we needed and how to design the space”, says Bill.
The 15’ x 18’ 3 Season’s Room was designed with an open end gable roof, exposing structural open beam cedar rafters and a beautiful tongue and groove Knotty Pine ceiling. The floor is a tongue and groove Douglas Fir, and amenities include a ceiling fan, a wall mounted TV and an outdoor pergola. Adjustable plexi-glass windows can be opened and closed for ease of keeping the space clean, and use in the cooler months. “With this year’s mild seasons, we have actually used our 3 season’s room year round and have really enjoyed it”, reports Bill.
“They built us a beautiful 3-season room. Everyone involved was great. Our main builder DJ, was quite a craftsman. Josh our Project Manager was excellent. The final look of the project was outstanding. We could not be happier with the overall look and finished result. I have already recommended Advance Design Studio to my friends”, says Bill Fox.
Photographer: Joe Nowak
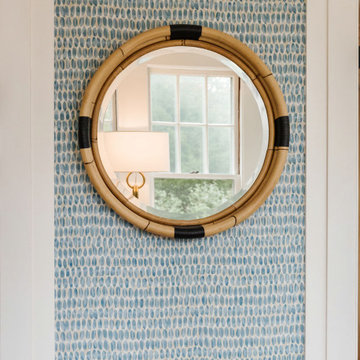
This sunroom is one of my favorite spots in this home! This charming mirror gives a little nod to the seacoast, without feeling too beachy. It's perfectly paired with one of my favorite wallpapers from Thibaut!
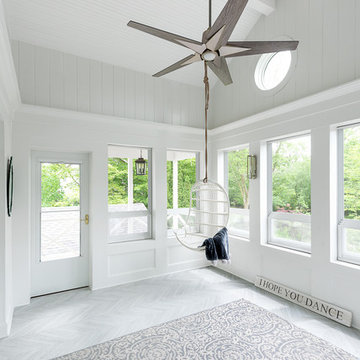
Picture Perfect House
Inspiration pour une grande véranda traditionnelle avec parquet clair, aucune cheminée, un plafond standard et un sol gris.
Inspiration pour une grande véranda traditionnelle avec parquet clair, aucune cheminée, un plafond standard et un sol gris.

Sunromm
Photo Credit: Nat Rea
Idées déco pour une véranda classique de taille moyenne avec parquet clair, aucune cheminée, un plafond standard et un sol beige.
Idées déco pour une véranda classique de taille moyenne avec parquet clair, aucune cheminée, un plafond standard et un sol beige.

Cette image montre une véranda chalet avec une cheminée d'angle, un manteau de cheminée en pierre, un plafond standard, un sol beige et parquet clair.
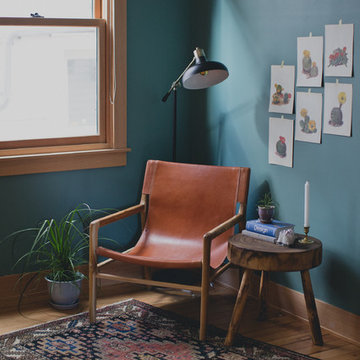
Exemple d'une véranda chic de taille moyenne avec parquet clair, aucune cheminée et un plafond standard.
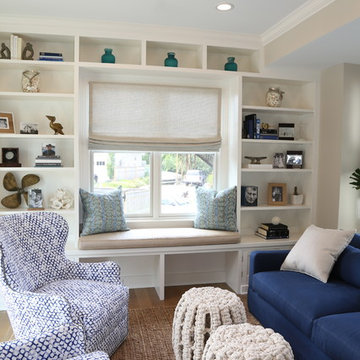
Cette photo montre une véranda bord de mer de taille moyenne avec parquet clair, aucune cheminée, un plafond standard et un sol beige.
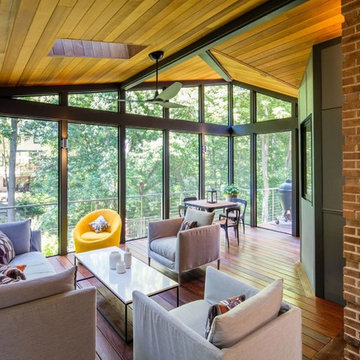
Cette photo montre une grande véranda tendance avec parquet clair, aucune cheminée et un plafond standard.
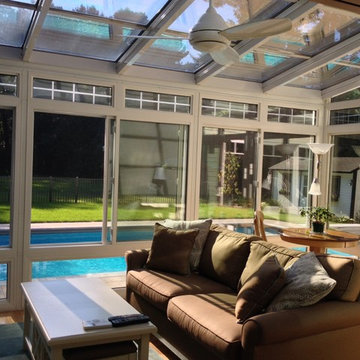
Interior of Four Seasons Sunroom Slanted Sun & Stars shows how the room was used to create a connection to the back yard oasis. The grids on the sunroom transom windows were used to help blend the sunroom with the large window from the outside. Sliding windows were used to open allow great air flow into the house. Ceiling fan not only helps aid the Mitsubishi a/c and heating system or to be used alone.

Réalisation d'une grande véranda tradition avec parquet clair, aucune cheminée, un puits de lumière et un sol marron.

Skylights and a beautiful pine cathedral ceiling give the space an open and sunny feel. Perfect for entertaining family and friends or curling up to enjoy the outdoors even as the weather grows cooler. -Built in Geneva, IL by Archadeck of Chicagoland
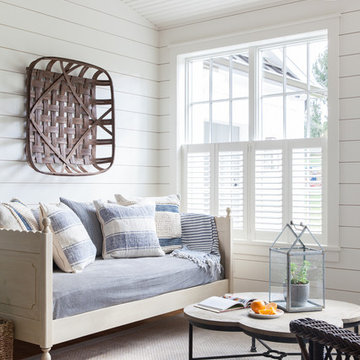
Cette image montre une véranda rustique de taille moyenne avec parquet clair et un plafond standard.
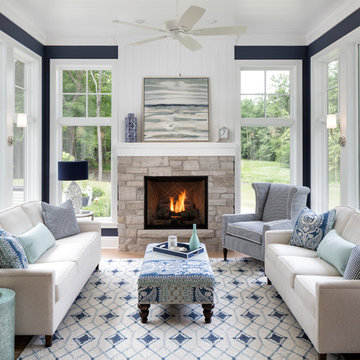
2018 Artisan Home Tour
Photo: LandMark Photography
Builder: Narr Construction
Idée de décoration pour une véranda marine avec parquet clair, une cheminée standard, un manteau de cheminée en pierre et un plafond standard.
Idée de décoration pour une véranda marine avec parquet clair, une cheminée standard, un manteau de cheminée en pierre et un plafond standard.

Michael Lee
Cette image montre une véranda vintage de taille moyenne avec parquet clair.
Cette image montre une véranda vintage de taille moyenne avec parquet clair.
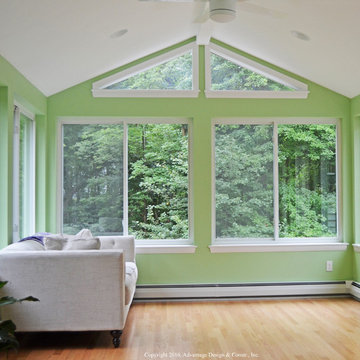
This tranquil four season room in Burlington, MA, is part of an outdoor living combination that includes a deck. The room features a cathedral ceiling with an open gable design. The room was built using efficient, insulated custom Energy star rated windows.
Photos courtesy Archadeck of Suburban Boston.
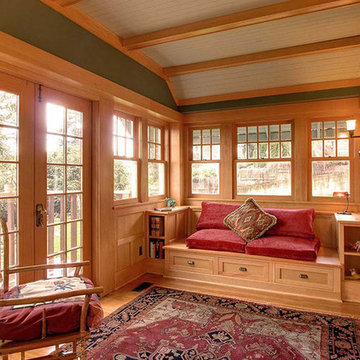
Exemple d'une véranda craftsman avec parquet clair et un plafond standard.
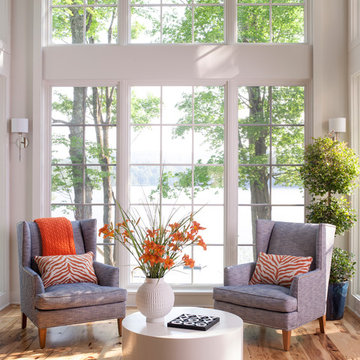
Idée de décoration pour une grande véranda tradition avec parquet clair, aucune cheminée, un plafond standard et un sol beige.
Idées déco de vérandas avec parquet clair et un sol en contreplaqué
1