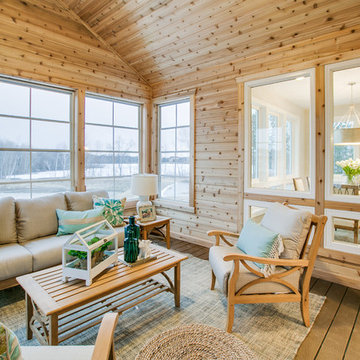Idées déco de vérandas avec parquet foncé et parquet peint
Trier par:Populaires du jour
1 - 20 sur 1 852 photos
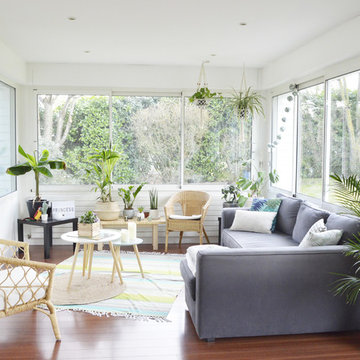
Réalisation d'une véranda marine de taille moyenne avec parquet foncé, un plafond standard et un sol marron.

Cette photo montre une véranda bord de mer avec parquet foncé, aucune cheminée et un plafond standard.

Sunroom with casement windows and different shades of grey furniture.
Exemple d'une grande véranda nature avec un plafond standard, un sol gris et parquet foncé.
Exemple d'une grande véranda nature avec un plafond standard, un sol gris et parquet foncé.

TEAM
Architect: LDa Architecture & Interiors
Builder: 41 Degrees North Construction, Inc.
Landscape Architect: Wild Violets (Landscape and Garden Design on Martha's Vineyard)
Photographer: Sean Litchfield Photography

Cette photo montre une grande véranda chic avec parquet foncé, une cheminée standard et un plafond standard.

Double sided fireplace looking from sun room to great room. Beautiful coffered ceiling and big bright windows.
Idée de décoration pour une grande véranda tradition avec parquet foncé, une cheminée double-face, un manteau de cheminée en pierre et un sol marron.
Idée de décoration pour une grande véranda tradition avec parquet foncé, une cheminée double-face, un manteau de cheminée en pierre et un sol marron.
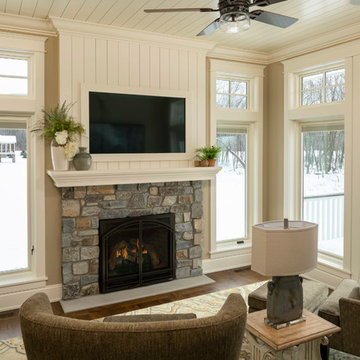
Idées déco pour une véranda classique avec parquet foncé et une cheminée standard.
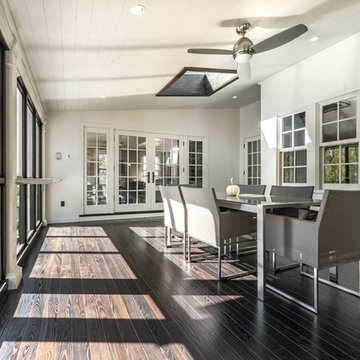
Cette image montre une véranda traditionnelle avec parquet foncé, un puits de lumière et un sol marron.

This project’s owner originally contacted Sunspace because they needed to replace an outdated, leaking sunroom on their North Hampton, New Hampshire property. The aging sunroom was set on a fieldstone foundation that was beginning to show signs of wear in the uppermost layer. The client’s vision involved repurposing the ten foot by ten foot area taken up by the original sunroom structure in order to create the perfect space for a new home office. Sunspace Design stepped in to help make that vision a reality.
We began the design process by carefully assessing what the client hoped to achieve. Working together, we soon realized that a glass conservatory would be the perfect replacement. Our custom conservatory design would allow great natural light into the home while providing structure for the desired office space.
Because the client’s beautiful home featured a truly unique style, the principal challenge we faced was ensuring that the new conservatory would seamlessly blend with the surrounding architectural elements on the interior and exterior. We utilized large, Marvin casement windows and a hip design for the glass roof. The interior of the home featured an abundance of wood, so the conservatory design featured a wood interior stained to match.
The end result of this collaborative process was a beautiful conservatory featured at the front of the client’s home. The new space authentically matches the original construction, the leaky sunroom is no longer a problem, and our client was left with a home office space that’s bright and airy. The large casements provide a great view of the exterior landscape and let in incredible levels of natural light. And because the space was outfitted with energy efficient glass, spray foam insulation, and radiant heating, this conservatory is a true four season glass space that our client will be able to enjoy throughout the year.

Emerald Coast Real Estate Photography
Cette photo montre une très grande véranda bord de mer avec un plafond standard, parquet foncé et aucune cheminée.
Cette photo montre une très grande véranda bord de mer avec un plafond standard, parquet foncé et aucune cheminée.

Lisa Carroll
Exemple d'une véranda nature de taille moyenne avec parquet foncé, une cheminée standard, un manteau de cheminée en brique, un plafond standard et un sol marron.
Exemple d'une véranda nature de taille moyenne avec parquet foncé, une cheminée standard, un manteau de cheminée en brique, un plafond standard et un sol marron.
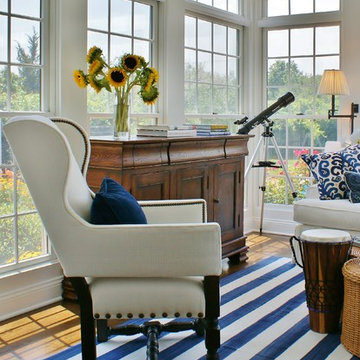
Cette image montre une véranda marine de taille moyenne avec parquet foncé, aucune cheminée et un plafond standard.
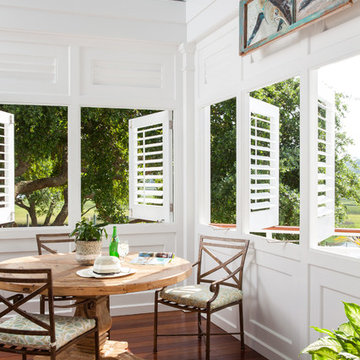
Andrew Sherman www.AndrewSherman.co
Idées déco pour une véranda bord de mer avec parquet foncé et un plafond standard.
Idées déco pour une véranda bord de mer avec parquet foncé et un plafond standard.
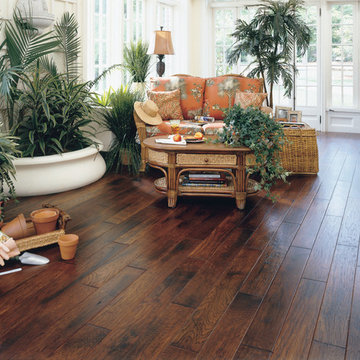
Réalisation d'une véranda ethnique de taille moyenne avec parquet foncé, aucune cheminée et un plafond standard.
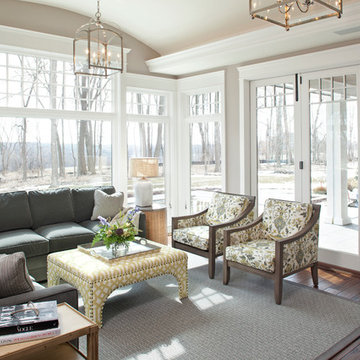
Landmark Photography
Aménagement d'une véranda classique avec parquet foncé et un plafond standard.
Aménagement d'une véranda classique avec parquet foncé et un plafond standard.
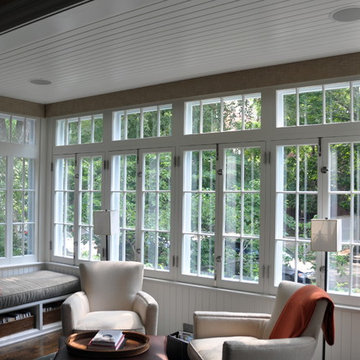
The front Sunroom is a great location for reading and listening to music. In addition to the speakers, electric shades automatically raise and lower based on the daily sunrise and sunset, balancing natural lighting and homeowner privacy.
Technology Integration by Mills Custom. Architecture by Cohen and Hacker Architects. Interior Design by Tom Stringer Design Partners. General Contracting by Michael Mariottini.

Réalisation d'une véranda tradition de taille moyenne avec parquet foncé, un plafond standard, aucune cheminée et un sol noir.
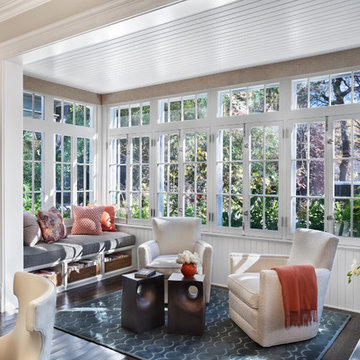
Photography by: Jamie Padgett
Idée de décoration pour une véranda tradition avec parquet foncé et un plafond standard.
Idée de décoration pour une véranda tradition avec parquet foncé et un plafond standard.

Our clients were relocating from the upper peninsula to the lower peninsula and wanted to design a retirement home on their Lake Michigan property. The topography of their lot allowed for a walk out basement which is practically unheard of with how close they are to the water. Their view is fantastic, and the goal was of course to take advantage of the view from all three levels. The positioning of the windows on the main and upper levels is such that you feel as if you are on a boat, water as far as the eye can see. They were striving for a Hamptons / Coastal, casual, architectural style. The finished product is just over 6,200 square feet and includes 2 master suites, 2 guest bedrooms, 5 bathrooms, sunroom, home bar, home gym, dedicated seasonal gear / equipment storage, table tennis game room, sauna, and bonus room above the attached garage. All the exterior finishes are low maintenance, vinyl, and composite materials to withstand the blowing sands from the Lake Michigan shoreline.
Idées déco de vérandas avec parquet foncé et parquet peint
1
