Idées déco de vérandas avec parquet peint et un sol en carrelage de céramique
Trier par :
Budget
Trier par:Populaires du jour
1 - 20 sur 2 150 photos

TEAM
Architect: LDa Architecture & Interiors
Builder: 41 Degrees North Construction, Inc.
Landscape Architect: Wild Violets (Landscape and Garden Design on Martha's Vineyard)
Photographer: Sean Litchfield Photography

Large gray sectional paired with marble coffee table. Gold wire chairs with a corner fireplace. The ceiling is exposed wood beams and vaults towards the rest of the home. Four pairs of french doors offer lake views on two sides of the house.
Photographer: Martin Menocal
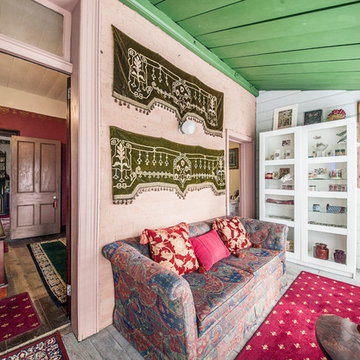
Jason McNamara
Exemple d'une petite véranda éclectique avec parquet peint et un plafond standard.
Exemple d'une petite véranda éclectique avec parquet peint et un plafond standard.

Idées déco pour une grande véranda contemporaine avec un sol en carrelage de céramique, un puits de lumière et un sol multicolore.

A light-filled sunroom featuring dark-stained, arched beams and a view of the lake
Photo by Ashley Avila Photography
Réalisation d'une véranda avec un sol en carrelage de céramique, une cheminée double-face, un manteau de cheminée en pierre et un sol beige.
Réalisation d'une véranda avec un sol en carrelage de céramique, une cheminée double-face, un manteau de cheminée en pierre et un sol beige.

The Barefoot Bay Cottage is the first-holiday house to be designed and built for boutique accommodation business, Barefoot Escapes (www.barefootescapes.com.au). Working with many of The Designory’s favourite brands, it has been designed with an overriding luxe Australian coastal style synonymous with Sydney based team. The newly renovated three bedroom cottage is a north facing home which has been designed to capture the sun and the cooling summer breeze. Inside, the home is light-filled, open plan and imbues instant calm with a luxe palette of coastal and hinterland tones. The contemporary styling includes layering of earthy, tribal and natural textures throughout providing a sense of cohesiveness and instant tranquillity allowing guests to prioritise rest and rejuvenation.
Images captured by Lauren Hernandez

Picture Perfect House
Idées déco pour une très grande véranda craftsman avec un sol en carrelage de céramique, une cheminée standard, un manteau de cheminée en pierre, un plafond standard et un sol marron.
Idées déco pour une très grande véranda craftsman avec un sol en carrelage de céramique, une cheminée standard, un manteau de cheminée en pierre, un plafond standard et un sol marron.

Motion City Media
Inspiration pour une véranda marine de taille moyenne avec un plafond standard, un sol gris et un sol en carrelage de céramique.
Inspiration pour une véranda marine de taille moyenne avec un plafond standard, un sol gris et un sol en carrelage de céramique.

The walls of windows and the sloped ceiling provide dimension and architectural detail, maximizing the natural light and view.
The floor tile was installed in a herringbone pattern.
The painted tongue and groove wood ceiling keeps the open space light, airy, and bright in contract to the dark Tudor style of the existing. home.
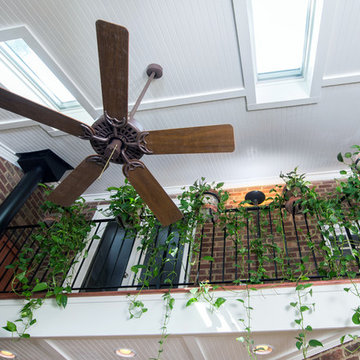
Cette image montre une véranda traditionnelle de taille moyenne avec un sol en carrelage de céramique, un poêle à bois et un puits de lumière.

Craftmade
Cette image montre une véranda rustique de taille moyenne avec un sol en carrelage de céramique, aucune cheminée et un puits de lumière.
Cette image montre une véranda rustique de taille moyenne avec un sol en carrelage de céramique, aucune cheminée et un puits de lumière.
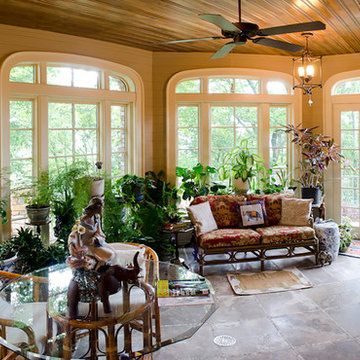
This grand Victorian residence features elaborately detailed masonry, spice elements, and timber-framed features characteristic of the late 19th century. This house is located in a community with rigid architectural standards and guidelines, and the homeowners desired a space where they could host local philanthropic events, and remain comfortable during day-to-day living. Unique spaces were built around their numerous hobbies as well, including display areas for collectibles, a sewing room, a wine cellar, and a conservatory. Marvin aluminum-clad windows and doors were used throughout the home as much for their look as their low maintenance requirements.
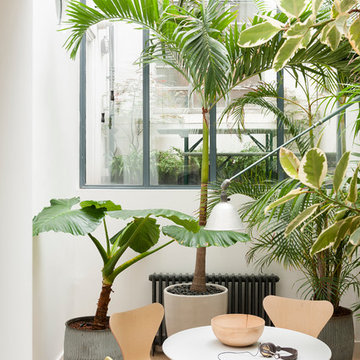
Verne Photography
Exemple d'une petite véranda exotique avec un sol en carrelage de céramique, un puits de lumière et aucune cheminée.
Exemple d'une petite véranda exotique avec un sol en carrelage de céramique, un puits de lumière et aucune cheminée.
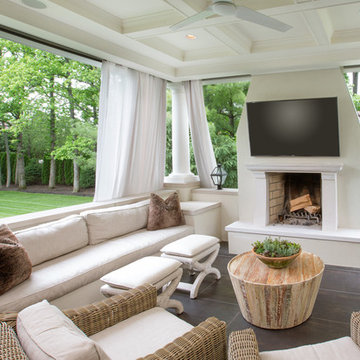
JE Evans Photography
Idées déco pour une véranda industrielle de taille moyenne avec un sol en carrelage de céramique et un sol gris.
Idées déco pour une véranda industrielle de taille moyenne avec un sol en carrelage de céramique et un sol gris.
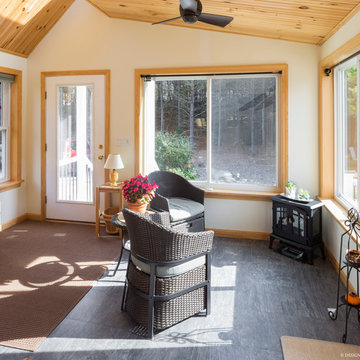
Client wanted an addition that preserves existing vaulted living room windows while provided direct lines of sight from adjacent kitchen function. Sunlight and views to the surrounding nature from specific locations within the existing dwelling were important in the sizing and placement of windows. The limited space was designed to accommodate the function of a mudroom with the feasibility of interior and exterior sunroom relaxation.
Photography by Design Imaging Studios
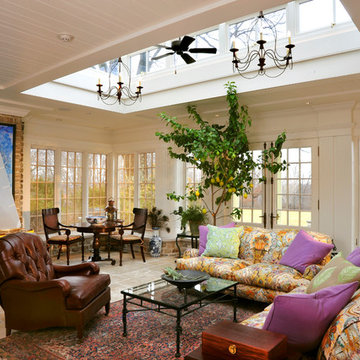
David Steinbrunner, photographer.
Inspiration pour une grande véranda traditionnelle avec un puits de lumière, un sol en carrelage de céramique, aucune cheminée et un sol beige.
Inspiration pour une grande véranda traditionnelle avec un puits de lumière, un sol en carrelage de céramique, aucune cheminée et un sol beige.
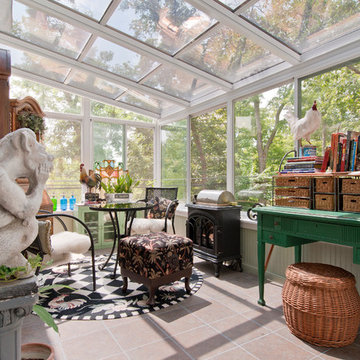
Réalisation d'une véranda tradition de taille moyenne avec un sol en carrelage de céramique, aucune cheminée, un sol beige et un plafond en verre.

Stefan Meyer
Idées déco pour une véranda contemporaine de taille moyenne avec un plafond en verre, un sol en carrelage de céramique, aucune cheminée et un sol gris.
Idées déco pour une véranda contemporaine de taille moyenne avec un plafond en verre, un sol en carrelage de céramique, aucune cheminée et un sol gris.
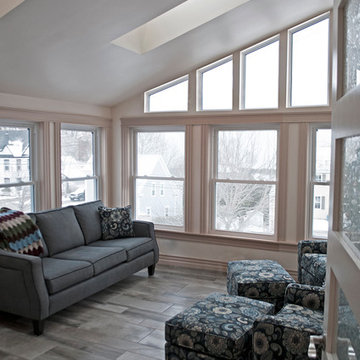
Andrew Choptiany
Idées déco pour une petite véranda contemporaine avec un sol en carrelage de céramique et un puits de lumière.
Idées déco pour une petite véranda contemporaine avec un sol en carrelage de céramique et un puits de lumière.
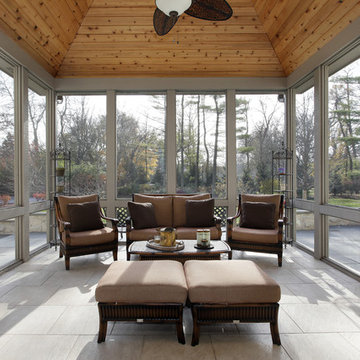
Idées déco pour une véranda campagne de taille moyenne avec un sol en carrelage de céramique, aucune cheminée et un plafond standard.
Idées déco de vérandas avec parquet peint et un sol en carrelage de céramique
1