Idées déco de vérandas avec parquet foncé et un sol en calcaire
Trier par :
Budget
Trier par:Populaires du jour
1 - 20 sur 1 980 photos
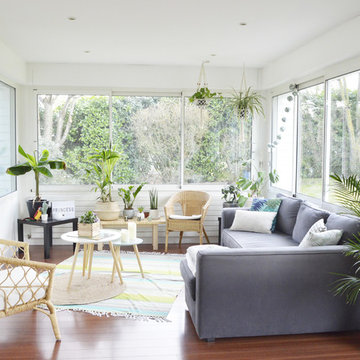
Réalisation d'une véranda marine de taille moyenne avec parquet foncé, un plafond standard et un sol marron.

Cette image montre une grande véranda design avec un sol en calcaire, aucune cheminée, un plafond en verre et un sol gris.

Sun room with casement windows open to let fresh air in and to connect to the outdoors.
Cette photo montre une grande véranda nature avec parquet foncé, un plafond standard et un sol marron.
Cette photo montre une grande véranda nature avec parquet foncé, un plafond standard et un sol marron.

Photo Credit - David Bader
Cette photo montre une véranda bord de mer avec parquet foncé, aucune cheminée, un plafond standard et un sol marron.
Cette photo montre une véranda bord de mer avec parquet foncé, aucune cheminée, un plafond standard et un sol marron.

An open house lot is like a blank canvas. When Mathew first visited the wooded lot where this home would ultimately be built, the landscape spoke to him clearly. Standing with the homeowner, it took Mathew only twenty minutes to produce an initial color sketch that captured his vision - a long, circular driveway and a home with many gables set at a picturesque angle that complemented the contours of the lot perfectly.
The interior was designed using a modern mix of architectural styles – a dash of craftsman combined with some colonial elements – to create a sophisticated yet truly comfortable home that would never look or feel ostentatious.
Features include a bright, open study off the entry. This office space is flanked on two sides by walls of expansive windows and provides a view out to the driveway and the woods beyond. There is also a contemporary, two-story great room with a see-through fireplace. This space is the heart of the home and provides a gracious transition, through two sets of double French doors, to a four-season porch located in the landscape of the rear yard.
This home offers the best in modern amenities and design sensibilities while still maintaining an approachable sense of warmth and ease.
Photo by Eric Roth

This new screened porch provides an attractive transition from the home’s interior to the open-air sitting porch. The same rich, natural materials and finishes used on the adjacent sitting porch have been used here. A new fireplace with a bluestone slab hearth and custom-milled mantel warms the space year-round.
Scott Bergmann Photography
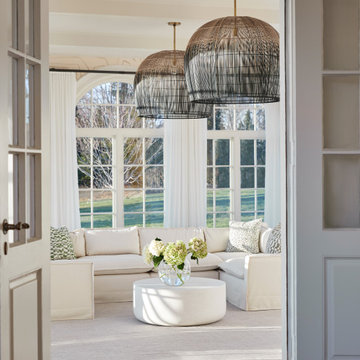
Interior Design, Custom Furniture Design & Art Curation by Chango & Co.
Photography by Christian Torres
Inspiration pour une véranda traditionnelle de taille moyenne avec parquet foncé et un sol marron.
Inspiration pour une véranda traditionnelle de taille moyenne avec parquet foncé et un sol marron.
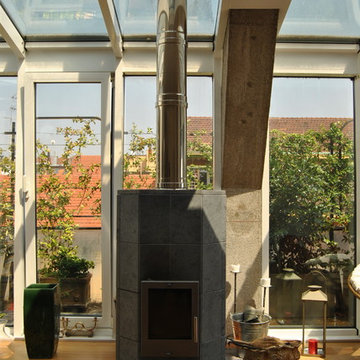
Veranda: dettaglio della stufa a pellet in pietra ollare.
Cette image montre une véranda bohème de taille moyenne avec parquet foncé, un poêle à bois, un manteau de cheminée en pierre, un plafond en verre et un sol marron.
Cette image montre une véranda bohème de taille moyenne avec parquet foncé, un poêle à bois, un manteau de cheminée en pierre, un plafond en verre et un sol marron.

Aménagement d'une véranda classique de taille moyenne avec un sol en calcaire, une cheminée standard, un manteau de cheminée en pierre et un plafond standard.
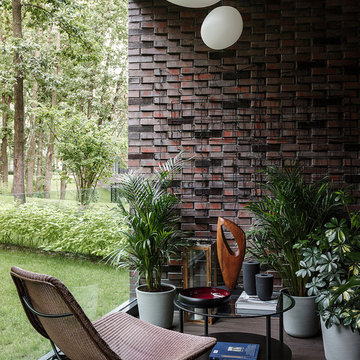
Idées déco pour une véranda contemporaine avec parquet foncé, un plafond standard et un sol marron.
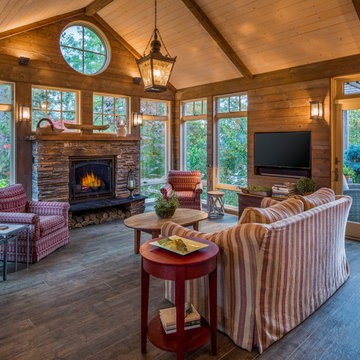
Cette image montre une véranda chalet avec parquet foncé, une cheminée standard, un manteau de cheminée en pierre, un plafond standard et un sol marron.

When planning to construct their elegant new home in Rye, NH, our clients envisioned a large, open room with a vaulted ceiling adjacent to the kitchen. The goal? To introduce as much natural light as is possible into the area which includes the kitchen, a dining area, and the adjacent great room.
As always, Sunspace is able to work with any specialists you’ve hired for your project. In this case, Sunspace Design worked with the clients and their designer on the conservatory roof system so that it would achieve an ideal appearance that paired beautifully with the home’s architecture. The glass roof meshes with the existing sloped roof on the exterior and sloped ceiling on the interior. By utilizing a concealed steel ridge attached to a structural beam at the rear, we were able to bring the conservatory ridge back into the sloped ceiling.
The resulting design achieves the flood of natural light our clients were dreaming of. Ample sunlight penetrates deep into the great room and the kitchen, while the glass roof provides a striking visual as you enter the home through the foyer. By working closely with our clients and their designer, we were able to provide our clients with precisely the look, feel, function, and quality they were hoping to achieve. This is something we pride ourselves on at Sunspace Design. Consider our services for your residential project and we’ll ensure that you also receive exactly what you envisioned.
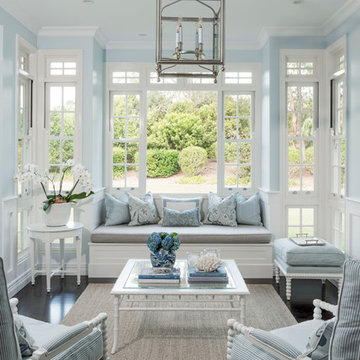
A bespoke and classic interior designed and decorated by Verandah House.
Idée de décoration pour une véranda tradition avec parquet foncé.
Idée de décoration pour une véranda tradition avec parquet foncé.
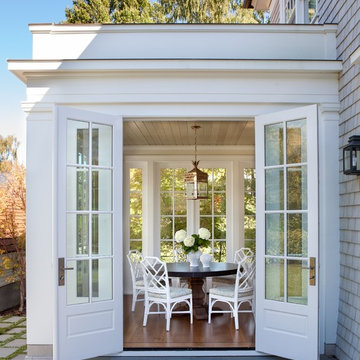
Laurie Black Photography. Classic "Martha's Vineyard" shingle style with traditional Palladian molding profiles "in the antique" uplifting the sophistication and décor to its urban context. Design by Duncan McRoberts

Robert Benson For Charles Hilton Architects
From grand estates, to exquisite country homes, to whole house renovations, the quality and attention to detail of a "Significant Homes" custom home is immediately apparent. Full time on-site supervision, a dedicated office staff and hand picked professional craftsmen are the team that take you from groundbreaking to occupancy. Every "Significant Homes" project represents 45 years of luxury homebuilding experience, and a commitment to quality widely recognized by architects, the press and, most of all....thoroughly satisfied homeowners. Our projects have been published in Architectural Digest 6 times along with many other publications and books. Though the lion share of our work has been in Fairfield and Westchester counties, we have built homes in Palm Beach, Aspen, Maine, Nantucket and Long Island.
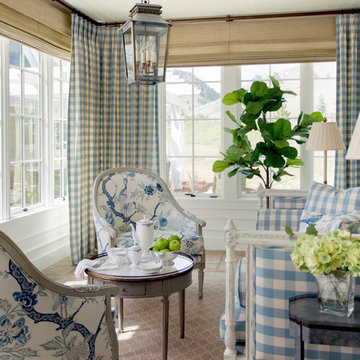
This blue and white sunroom, adjacent to a dining area, occupies a large enclosed porch. The home was newly constructed to feel like it had stood for centuries. The dining porch, which is fully enclosed was built to look like a once open porch area, complete with clapboard walls to mimic the exterior.
We filled the space with French and Swedish antiques, like the daybed which serves as a sofa, and the marble topped table with brass gallery. The natural patina of the pieces was duplicated in the light fixtures with blue verdigris and brass detail, custom designed by Alexandra Rae, Los Angeles, fabricated by Charles Edwardes, London. Motorized grass shades, sisal rugs and limstone floors keep the space fresh and casual despite the pedigree of the pieces. All fabrics are by Schumacher.
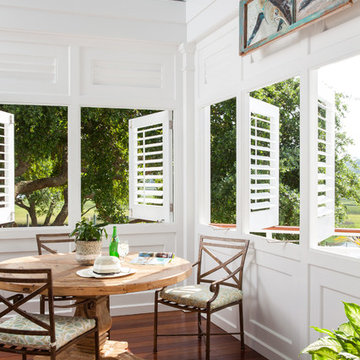
Andrew Sherman www.AndrewSherman.co
Idées déco pour une véranda bord de mer avec parquet foncé et un plafond standard.
Idées déco pour une véranda bord de mer avec parquet foncé et un plafond standard.
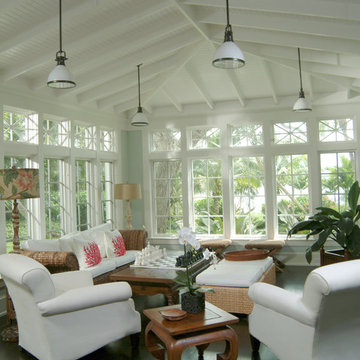
Rob Downey
Cette photo montre une véranda exotique avec parquet foncé, un plafond standard et un sol noir.
Cette photo montre une véranda exotique avec parquet foncé, un plafond standard et un sol noir.

An open house lot is like a blank canvas. When Mathew first visited the wooded lot where this home would ultimately be built, the landscape spoke to him clearly. Standing with the homeowner, it took Mathew only twenty minutes to produce an initial color sketch that captured his vision - a long, circular driveway and a home with many gables set at a picturesque angle that complemented the contours of the lot perfectly.
The interior was designed using a modern mix of architectural styles – a dash of craftsman combined with some colonial elements – to create a sophisticated yet truly comfortable home that would never look or feel ostentatious.
Features include a bright, open study off the entry. This office space is flanked on two sides by walls of expansive windows and provides a view out to the driveway and the woods beyond. There is also a contemporary, two-story great room with a see-through fireplace. This space is the heart of the home and provides a gracious transition, through two sets of double French doors, to a four-season porch located in the landscape of the rear yard.
This home offers the best in modern amenities and design sensibilities while still maintaining an approachable sense of warmth and ease.
Photo by Eric Roth
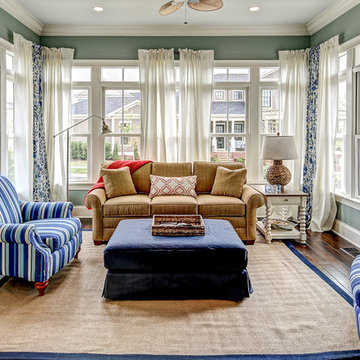
Photo by Tim Furlong Jr.
Aménagement d'une véranda bord de mer avec parquet foncé, un plafond standard et un sol marron.
Aménagement d'une véranda bord de mer avec parquet foncé, un plafond standard et un sol marron.
Idées déco de vérandas avec parquet foncé et un sol en calcaire
1