Idées déco de vérandas avec un sol en calcaire
Trier par :
Budget
Trier par:Populaires du jour
81 - 100 sur 354 photos
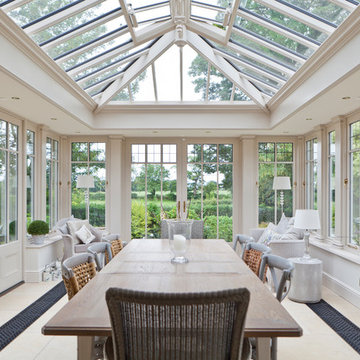
The success of a glazed building is in how much it will be used, how much it is enjoyed, and most importantly, how long it will last.
To assist the long life of our buildings, and combined with our unique roof system, many of our conservatories and orangeries are designed with decorative metal pilasters, incorporated into the framework for their structural stability.
This orangery also benefited from our trench heating system with cast iron floor grilles which are both an effective and attractive method of heating.
The dog tooth dentil moulding and spire finials are more examples of decorative elements that really enhance this traditional orangery. Two pairs of double doors open the room on to the garden.
Vale Paint Colour- Mothwing
Size- 6.3M X 4.7M
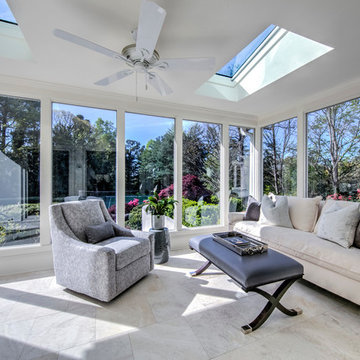
Cette photo montre une véranda chic de taille moyenne avec un sol en calcaire, un puits de lumière et un sol beige.
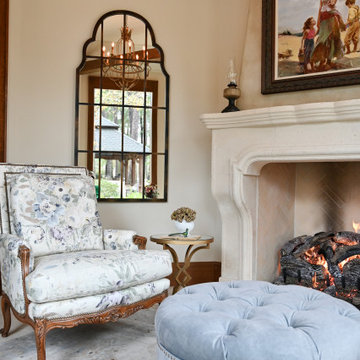
Neighboring the kitchen, is the Sunroom. This quaint space fully embodies a cottage off the French Countryside. It was renovated from a study into a cozy sitting room.
Designed with large wall-length windows, a custom stone fireplace, and accents of purples, florals, and lush velvets. Exposed wooden beams and an antiqued chandelier perfectly blend the romantic yet rustic details found in French Country design.
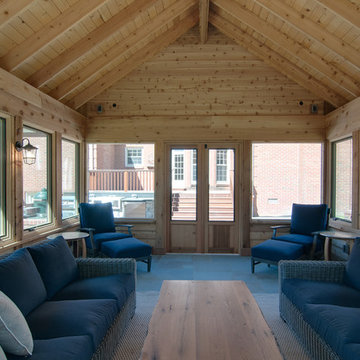
View from fireplace to the house, featuring additional seating and the outdoor kitchen to the left.
Cette photo montre une véranda montagne de taille moyenne avec un sol en calcaire et un sol multicolore.
Cette photo montre une véranda montagne de taille moyenne avec un sol en calcaire et un sol multicolore.
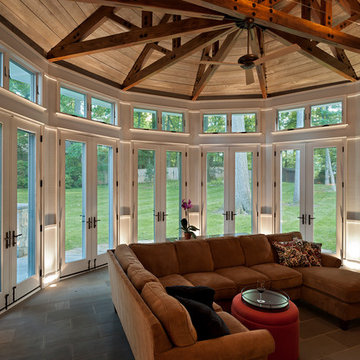
Paul Burk Photography, Designed by Matthew Ossolinski Architects, Built by The Ley Group
Cette photo montre une grande véranda chic avec un sol en calcaire.
Cette photo montre une grande véranda chic avec un sol en calcaire.
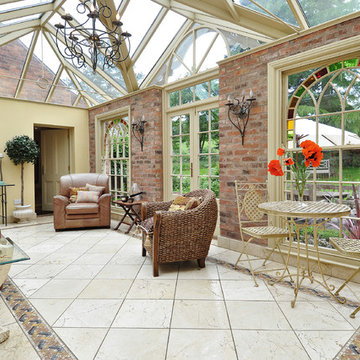
Réalisation d'une véranda victorienne avec un plafond en verre et un sol en calcaire.
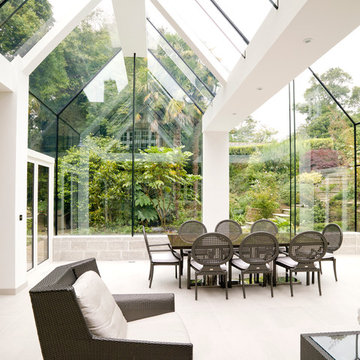
This structural glass addition to a Grade II Listed Arts and Crafts-inspired House built in the 20thC replaced an existing conservatory which had fallen into disrepair.
The replacement conservatory was designed to sit on the footprint of the previous structure, but with a significantly more contemporary composition.
Working closely with conservation officers to produce a design sympathetic to the historically significant home, we developed an innovative yet sensitive addition that used locally quarried granite, natural lead panels and a technologically advanced glazing system to allow a frameless, structurally glazed insertion which perfectly complements the existing house.
The new space is flooded with natural daylight and offers panoramic views of the gardens beyond.
Photograph: Collingwood Photography
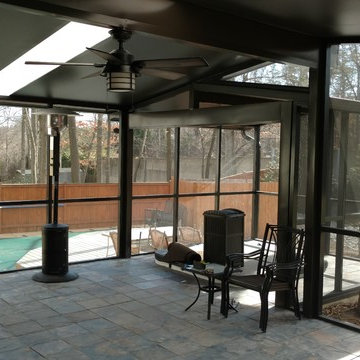
cathedral style, all glass walls, solid roof with sky lighting ,ceiling fan, black aluminum frame
Cette photo montre une grande véranda avec un sol en calcaire, un sol multicolore, une cheminée d'angle, un manteau de cheminée en métal et un puits de lumière.
Cette photo montre une grande véranda avec un sol en calcaire, un sol multicolore, une cheminée d'angle, un manteau de cheminée en métal et un puits de lumière.
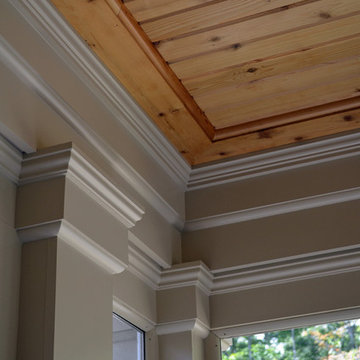
Detail of the ceiling and painted wood pilasters.
Réalisation d'une véranda tradition de taille moyenne avec un sol en calcaire, aucune cheminée et un plafond standard.
Réalisation d'une véranda tradition de taille moyenne avec un sol en calcaire, aucune cheminée et un plafond standard.
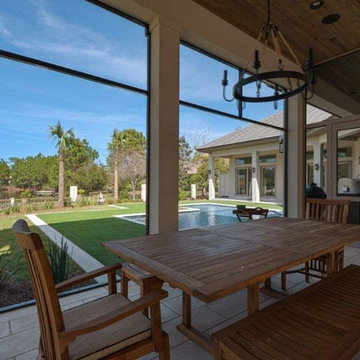
Idées déco pour une très grande véranda campagne avec un sol en calcaire, une cheminée standard, un manteau de cheminée en brique, un plafond standard et un sol beige.
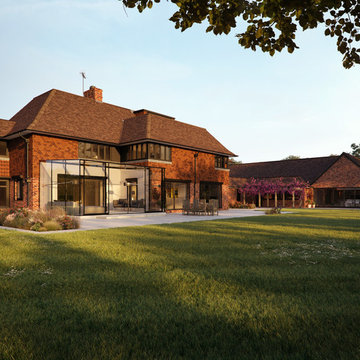
Working closely with the client and Architect this modern glass extension creates a dramatic statement.
The brief was to create a space that connected with the garden after a long tour he could relax and enjoy his garden
Structural glass beams connect the glass with 10mm joints so producing a double height seamless glass structure with no need for a frame.
Glasspace infiniti fineline sliders allow the front to open up onto the patio.
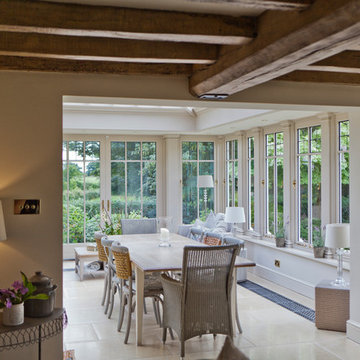
The success of a glazed building is in how much it will be used, how much it is enjoyed, and most importantly, how long it will last.
To assist the long life of our buildings, and combined with our unique roof system, many of our conservatories and orangeries are designed with decorative metal pilasters, incorporated into the framework for their structural stability.
This orangery also benefited from our trench heating system with cast iron floor grilles which are both an effective and attractive method of heating.
The dog tooth dentil moulding and spire finials are more examples of decorative elements that really enhance this traditional orangery. Two pairs of double doors open the room on to the garden.
Vale Paint Colour- Mothwing
Size- 6.3M X 4.7M
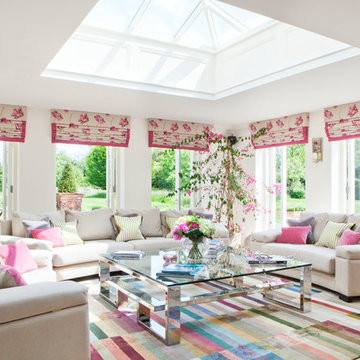
A colourful Orangery leads beautifully in to my client's garden. Gorgeous Manuel Canovas fabrics for the blinds, with a jazzy Rug Company rug.
Réalisation d'une grande véranda design avec un sol en calcaire, un puits de lumière et un sol gris.
Réalisation d'une grande véranda design avec un sol en calcaire, un puits de lumière et un sol gris.
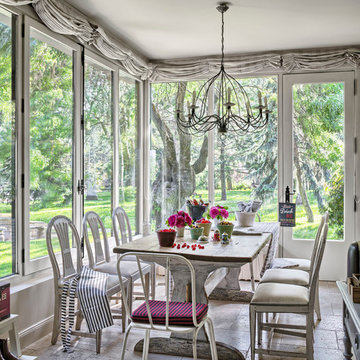
Fotografía: masfotogenica fotografia
Interiorismo: masfotogenica interiorismo
Réalisation d'une véranda tradition de taille moyenne avec un plafond standard, un sol en calcaire et aucune cheminée.
Réalisation d'une véranda tradition de taille moyenne avec un plafond standard, un sol en calcaire et aucune cheminée.
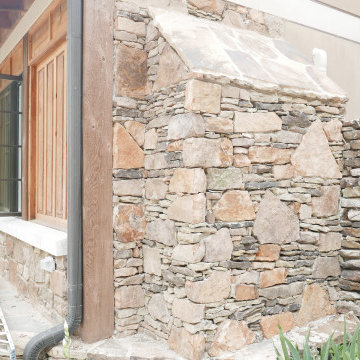
Windsor casement windows, stone fireplace and stone knee wall with limestone caps on exterior!
Idées déco pour une véranda sud-ouest américain de taille moyenne avec un sol en calcaire, une cheminée standard, un manteau de cheminée en pierre de parement, un plafond standard et un sol multicolore.
Idées déco pour une véranda sud-ouest américain de taille moyenne avec un sol en calcaire, une cheminée standard, un manteau de cheminée en pierre de parement, un plafond standard et un sol multicolore.
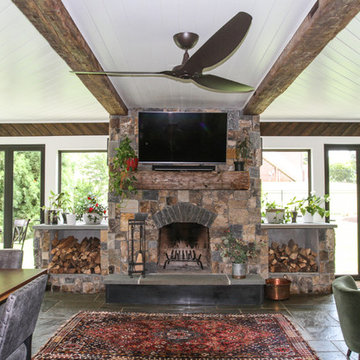
Ayers Landscaping was the General Contractor for room addition, landscape, pavers and sod.
Metal work and furniture done by Vise & Co.
Exemple d'une grande véranda craftsman avec un sol en calcaire, une cheminée standard, un manteau de cheminée en pierre et un sol multicolore.
Exemple d'une grande véranda craftsman avec un sol en calcaire, une cheminée standard, un manteau de cheminée en pierre et un sol multicolore.
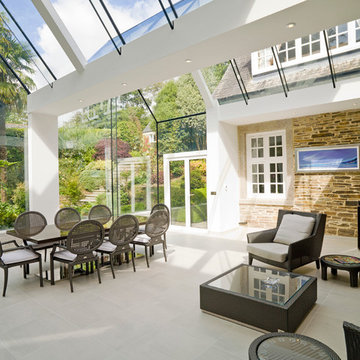
This structural glass addition to a Grade II Listed Arts and Crafts-inspired House built in the 20thC replaced an existing conservatory which had fallen into disrepair.
The replacement conservatory was designed to sit on the footprint of the previous structure, but with a significantly more contemporary composition.
Working closely with conservation officers to produce a design sympathetic to the historically significant home, we developed an innovative yet sensitive addition that used locally quarried granite, natural lead panels and a technologically advanced glazing system to allow a frameless, structurally glazed insertion which perfectly complements the existing house.
The new space is flooded with natural daylight and offers panoramic views of the gardens beyond.
Photograph: Collingwood Photography
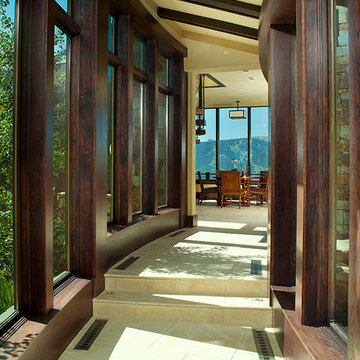
Cette photo montre une grande véranda tendance avec un sol en calcaire, aucune cheminée et un plafond standard.
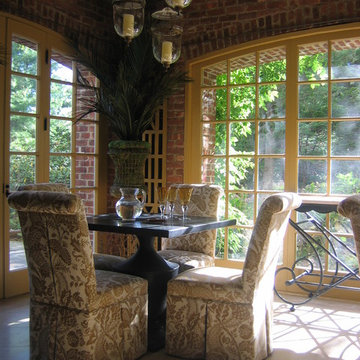
Classic architecture always makes a room fun to design. This Tudor styled home located in Rye NY features so many wonderful spaces. This solarium, surrounded by gardens and an outdoor water feature, is the ideal brunch spot or gathering place for cocktails. Outfitted with plantation styled fans, blown glass candle lantern lighting and two square urn styled zinc tables provides the flexibility ideal for that weekly bridge game. The Sunbrella fabric on the parsons chairs adds that touch of practicality essential in any well designed outdoor living area.
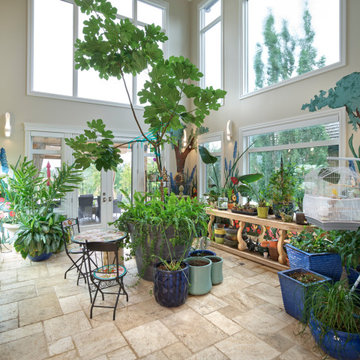
This solarium fills two stories on the southwest corner of this home. The canaries can be heard throughout the home.
Réalisation d'une grande véranda tradition avec un sol en calcaire, une cheminée double-face, un manteau de cheminée en pierre, un plafond standard et un sol beige.
Réalisation d'une grande véranda tradition avec un sol en calcaire, une cheminée double-face, un manteau de cheminée en pierre, un plafond standard et un sol beige.
Idées déco de vérandas avec un sol en calcaire
5