Idées déco de vérandas avec un sol en carrelage de céramique
Trier par :
Budget
Trier par:Populaires du jour
121 - 140 sur 1 925 photos
1 sur 2
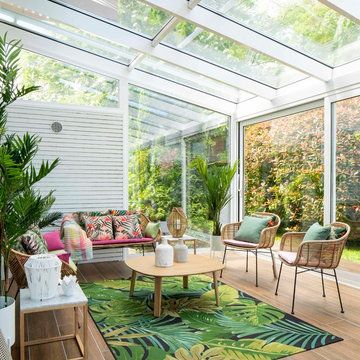
Proyecto, dirección y ejecución de decoración de terraza con pérgola de cristal, por Sube Interiorismo, Bilbao.
Pérgola de cristal realizada con puertas correderas, perfilería en blanco, según diseño de Sube Interiorismo.
Zona de estar con sofás y butacas de ratán. Mesa de centro con tapa y patas de roble, modelo LTS System, de Enea Design. Mesas auxiliares con patas de roble y tapa de mármol. Alfombra de exterior con motivo tropical en verdes. Cojines en colores rosas, verdes y motivos tropicales de la firma Armura. Lámpara de sobre mesa, portátil, para exterior, en blanco, modelo Koord, de El Torrent, en Susaeta Iluminación.
Decoración de zona de comedor con mesa de roble modelo Iru, de Ondarreta, y sillas de ratán natural con patas negras. Accesorios decorativos de Zara Home. Estilismo: Sube Interiorismo, Bilbao. www.subeinteriorismo.com
Fotografía: Erlantz Biderbost
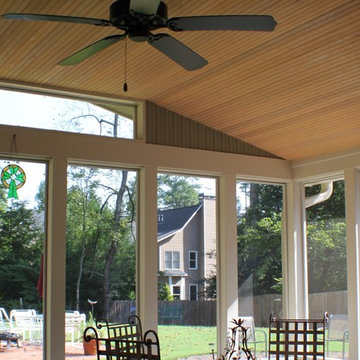
Tammy Riffey
Inspiration pour une petite véranda traditionnelle avec un sol en carrelage de céramique, aucune cheminée et un plafond standard.
Inspiration pour une petite véranda traditionnelle avec un sol en carrelage de céramique, aucune cheminée et un plafond standard.
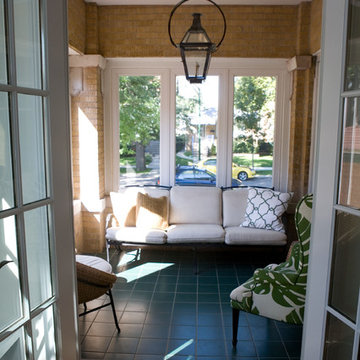
Cette image montre une petite véranda design avec un sol en carrelage de céramique, aucune cheminée et un plafond standard.
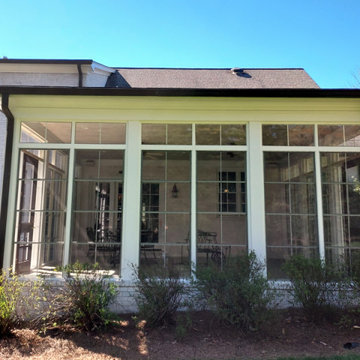
This airy 3-season room, which once was a screen porch, in Greensboro NC features floor-to-ceiling windows by way of adjustable vinyl windows with square transoms throughout. This outdoor room conversion perfectly complements the traditional brick home with intricate white moulding detail. The room also features dual entry points from the outside, offering access to and from either side of the backyard. Both doors feature new custom vinyl inserts, which replaced the original screens, as well as fixed vinyl transoms and sidelights.
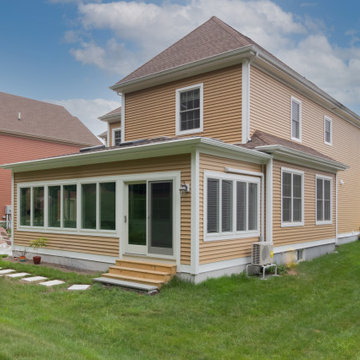
Exemple d'une véranda tendance de taille moyenne avec un sol en carrelage de céramique, cheminée suspendue, un plafond standard et un sol gris.
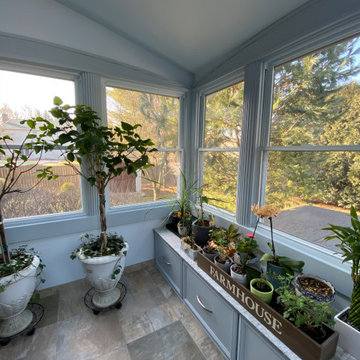
Updated this formerly 1 season to room to be a heated/cooled year round sunroom, with new tile flooring, cathedral ceiling, recessed lighting, custom cabinetry for a bench as well as custom trim around the windows.
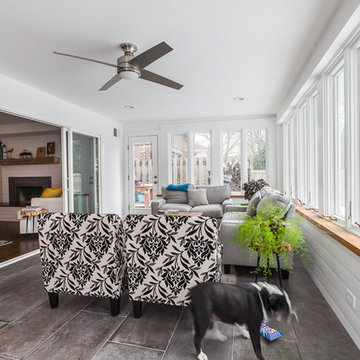
Cette photo montre une véranda éclectique de taille moyenne avec un sol en carrelage de céramique, aucune cheminée, un plafond standard et un sol gris.
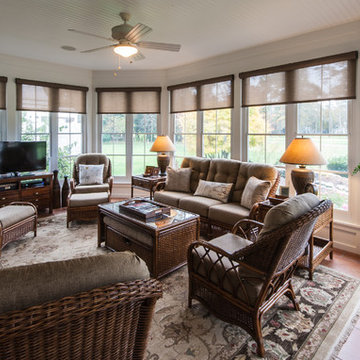
Three Season room with views of the golf course.
Boardwalk Builders,
Rehoboth Beach, DE
www.boardwalkbuilders.com
Sue Fortier
Cette image montre une véranda traditionnelle de taille moyenne avec un sol en carrelage de céramique, aucune cheminée et un plafond standard.
Cette image montre une véranda traditionnelle de taille moyenne avec un sol en carrelage de céramique, aucune cheminée et un plafond standard.
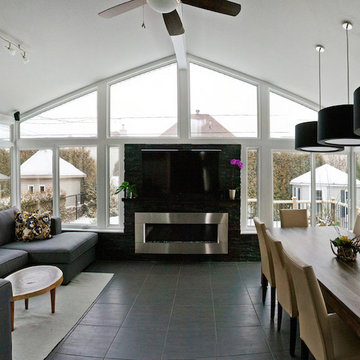
Can you imagine entertaining your friends and family in this beautiful Gable Sunroom!
Réalisation d'une grande véranda minimaliste avec un sol en carrelage de céramique, une cheminée standard, un manteau de cheminée en métal et un plafond standard.
Réalisation d'une grande véranda minimaliste avec un sol en carrelage de céramique, une cheminée standard, un manteau de cheminée en métal et un plafond standard.
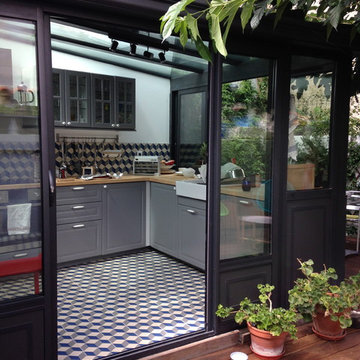
MAAD ARCHITECTES
Inspiration pour une véranda design de taille moyenne avec un sol en carrelage de céramique, aucune cheminée et un plafond en verre.
Inspiration pour une véranda design de taille moyenne avec un sol en carrelage de céramique, aucune cheminée et un plafond en verre.
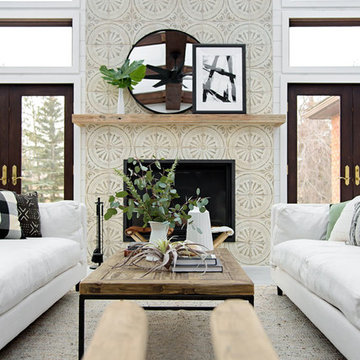
Idée de décoration pour une véranda champêtre avec un sol en carrelage de céramique, un manteau de cheminée en carrelage, un plafond en verre et un sol gris.
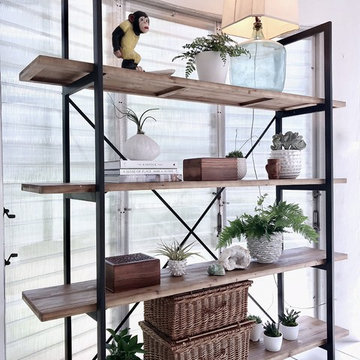
Réalisation d'une véranda tradition de taille moyenne avec un sol en carrelage de céramique, aucune cheminée, un plafond standard et un sol blanc.
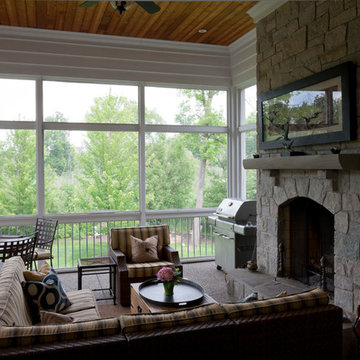
© George Dzahristos
Cette image montre une très grande véranda traditionnelle avec un sol en carrelage de céramique, une cheminée standard et un manteau de cheminée en pierre.
Cette image montre une très grande véranda traditionnelle avec un sol en carrelage de céramique, une cheminée standard et un manteau de cheminée en pierre.
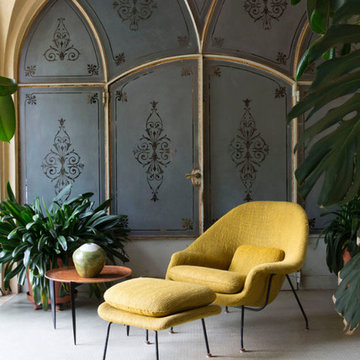
Cette photo montre une véranda éclectique avec un sol en carrelage de céramique et un plafond standard.
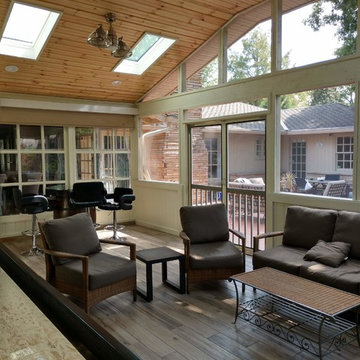
After: The vaulted pavilion was no small undertaking, but our clients agree it was worth it! Skylights help keep the natural light in their home, but keep them dry from any weather Oklahoma throws at them. After seeing the beautiful natural wood of the tongue-and-groove ceiling we were happy the clients opted to keep the color and choose a clear stain. No worries about the winter in this screened in porch-between the gas fireplace and infrared heater they will be nice and cozy while watching all those football games and entertaining outside.
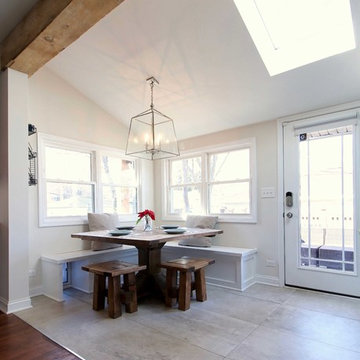
A small addition that includes a breakfast banquette and built-in mud room cabinetry. Carefully sized windows, French door and skylight bring lots of light to the space for a fresh, inviting look.
The breakfast banquette serves as a convenient location for a dog door to the rear patio.
Photo by Omar Gutiérrez, Architect
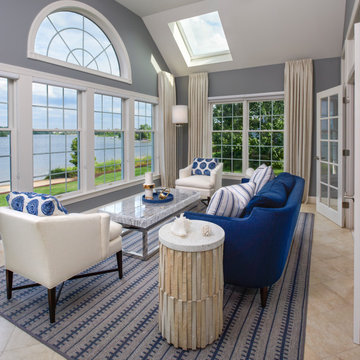
Exemple d'une petite véranda chic avec un sol en carrelage de céramique, un puits de lumière et un sol beige.
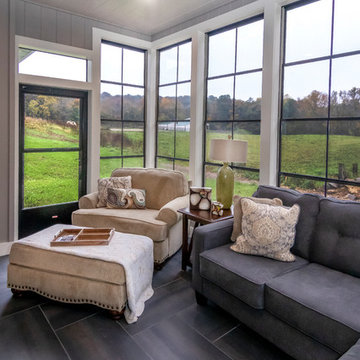
Cette photo montre une véranda craftsman de taille moyenne avec un sol en carrelage de céramique, un plafond standard et un sol gris.
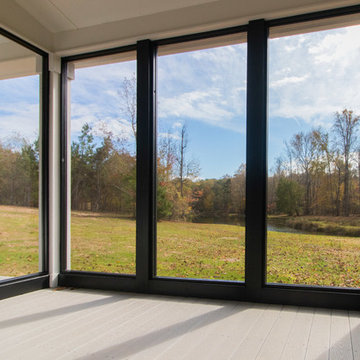
Exemple d'une véranda moderne de taille moyenne avec un sol en carrelage de céramique, un plafond standard et un sol gris.
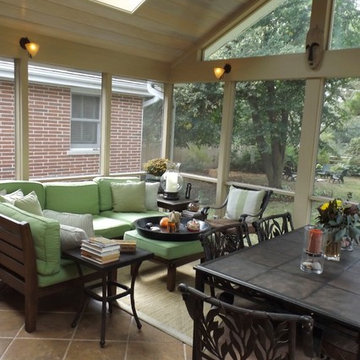
Aménagement d'une véranda classique de taille moyenne avec un sol en carrelage de céramique, aucune cheminée et un puits de lumière.
Idées déco de vérandas avec un sol en carrelage de céramique
7