Idées déco de vérandas avec un sol en calcaire et un sol en carrelage de porcelaine
Trier par :
Budget
Trier par:Populaires du jour
1 - 20 sur 1 662 photos
1 sur 3

Cette image montre une grande véranda design avec un sol en calcaire, aucune cheminée, un plafond en verre et un sol gris.

This charming European-inspired home juxtaposes old-world architecture with more contemporary details. The exterior is primarily comprised of granite stonework with limestone accents. The stair turret provides circulation throughout all three levels of the home, and custom iron windows afford expansive lake and mountain views. The interior features custom iron windows, plaster walls, reclaimed heart pine timbers, quartersawn oak floors and reclaimed oak millwork.
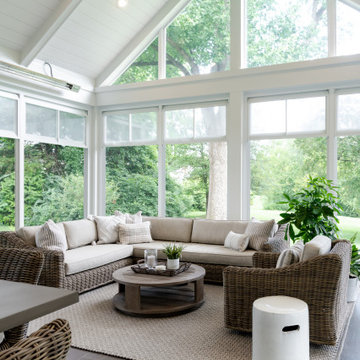
Cette image montre une grande véranda traditionnelle avec un sol en carrelage de porcelaine, un puits de lumière et un sol marron.

3 Season Room with fireplace and great views
Réalisation d'une véranda champêtre avec un sol en calcaire, une cheminée standard, un manteau de cheminée en brique, un plafond standard et un sol gris.
Réalisation d'une véranda champêtre avec un sol en calcaire, une cheminée standard, un manteau de cheminée en brique, un plafond standard et un sol gris.

This beautiful sunroom will be well used by our homeowners. It is warm, bright and cozy. It's design flows right into the main home and is an extension of the living space. The full height windows and the stained ceiling and beams give a rustic cabin feel. Night or day, rain or shine, it is a beautiful retreat after a long work day.
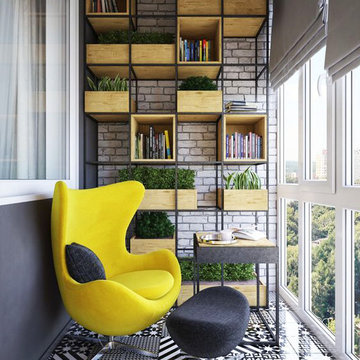
Idées déco pour une petite véranda contemporaine avec un sol en carrelage de porcelaine, aucune cheminée, un plafond standard et un sol multicolore.

Aménagement d'une véranda classique de taille moyenne avec un sol en calcaire, un sol beige et un plafond en verre.
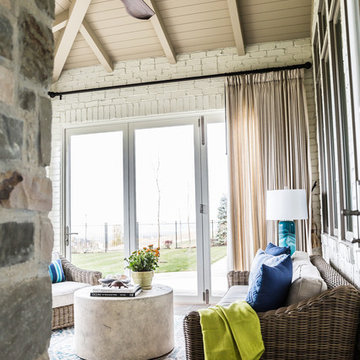
Architectural Design & Architectural Interior Design: Hyrum McKay Bates Design, Inc.
Interior Design: Liv Showroom - Lead Designer: Tonya Olsen
Photography: Lindsay Salazar
Cabinetry: Benjamin Blackwelder Cabinetry

Joel Hernandez
Inspiration pour une grande véranda minimaliste avec un sol en carrelage de porcelaine, une cheminée standard, un manteau de cheminée en carrelage, un plafond standard et un sol gris.
Inspiration pour une grande véranda minimaliste avec un sol en carrelage de porcelaine, une cheminée standard, un manteau de cheminée en carrelage, un plafond standard et un sol gris.

This blue and white sunroom, adjacent to a dining area, occupies a large enclosed porch. The home was newly constructed to feel like it had stood for centuries. The dining porch, which is fully enclosed was built to look like a once open porch area, complete with clapboard walls to mimic the exterior.
We filled the space with French and Swedish antiques, like the daybed which serves as a sofa, and the marble topped table with brass gallery. The natural patina of the pieces was duplicated in the light fixtures with blue verdigris and brass detail, custom designed by Alexandra Rae, Los Angeles, fabricated by Charles Edwardes, London. Motorized grass shades, sisal rugs and limstone floors keep the space fresh and casual despite the pedigree of the pieces. All fabrics are by Schumacher.
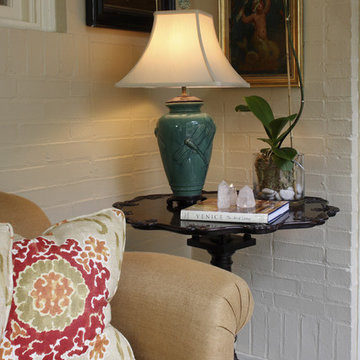
Cette image montre une grande véranda traditionnelle avec un sol en carrelage de porcelaine.
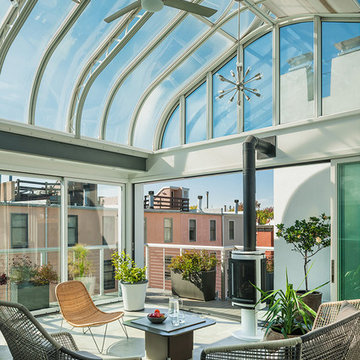
The telescoping glass doors, balcony and gas fireplace added to the roof-top solarium makes this space a year ‘round in-house retreat for the family.
Photo: Tom Crane Photography
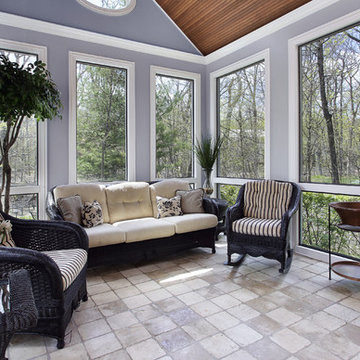
Sandwich panel wood pitched roof, pastel blue lavender painted wall and master mix painted crown molding add some elegant appearance to this porcelain tile transitional sunroom. Large glass windows provide visual access to the outdoors, allow in natural daylight and can provide fresh air and air circulation. Wicker furniture gives an outdoorsy feel of the space.
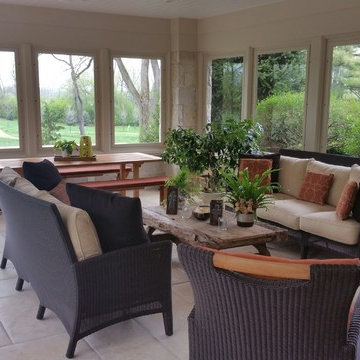
Screen Porch Interior
Inspiration pour une véranda traditionnelle de taille moyenne avec un sol en carrelage de porcelaine, aucune cheminée, un plafond standard et un sol beige.
Inspiration pour une véranda traditionnelle de taille moyenne avec un sol en carrelage de porcelaine, aucune cheminée, un plafond standard et un sol beige.
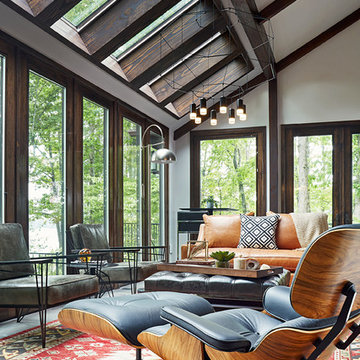
Kip Dawkins
Inspiration pour une grande véranda minimaliste avec un sol en carrelage de porcelaine et un puits de lumière.
Inspiration pour une grande véranda minimaliste avec un sol en carrelage de porcelaine et un puits de lumière.
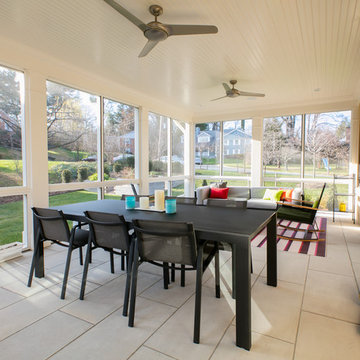
The covered porch/sunroom is furnished with indoor/outdoor furniture and area rug, in two distinct Dining and Lounge areas. The same neutral palate with bright accent colors that is used in the interior of the house also repeats here. Photography: Geoffrey Hodgdon

Christy Bredahl
Inspiration pour une véranda traditionnelle de taille moyenne avec un sol en carrelage de porcelaine, une cheminée standard, un manteau de cheminée en bois et un plafond standard.
Inspiration pour une véranda traditionnelle de taille moyenne avec un sol en carrelage de porcelaine, une cheminée standard, un manteau de cheminée en bois et un plafond standard.

Inspiration pour une grande véranda traditionnelle avec un sol en carrelage de porcelaine, un manteau de cheminée en métal, un plafond standard et une cheminée standard.
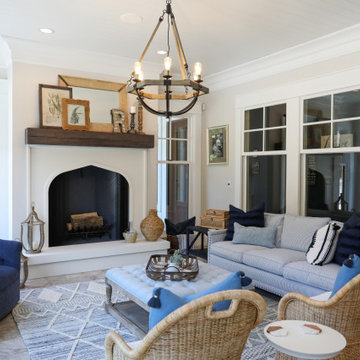
Eclectic sunroom features Artistic Tile Fume Crackle White porcelain tile, Marvin windows and doors, Maxim Lodge 6-light chandelier. Rumford wood-burning fireplace with painted firebrick and arabesque styling.
General contracting by Martin Bros. Contracting, Inc.; Architecture by Helman Sechrist Architecture; Home Design by Maple & White Design; Photography by Marie Kinney Photography.
Images are the property of Martin Bros. Contracting, Inc. and may not be used without written permission. — with Marvin, Ferguson, Maple & White Design and Halsey Tile.
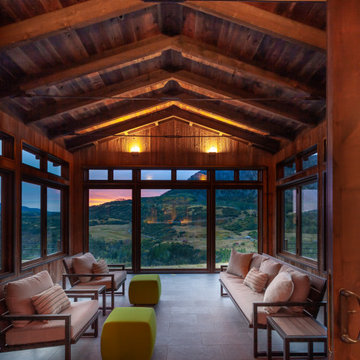
Réalisation d'une grande véranda chalet avec un sol gris, un sol en carrelage de porcelaine, aucune cheminée et un plafond standard.
Idées déco de vérandas avec un sol en calcaire et un sol en carrelage de porcelaine
1