Idées déco de vérandas avec un sol en carrelage de porcelaine
Trier par :
Budget
Trier par:Populaires du jour
1 - 20 sur 1 308 photos
1 sur 2

Exemple d'une grande véranda nature avec un sol en carrelage de porcelaine, un manteau de cheminée en métal, un plafond standard, un sol gris et un poêle à bois.

Photography by Picture Perfect House
Exemple d'une véranda montagne de taille moyenne avec un sol en carrelage de porcelaine, une cheminée d'angle, un puits de lumière et un sol gris.
Exemple d'une véranda montagne de taille moyenne avec un sol en carrelage de porcelaine, une cheminée d'angle, un puits de lumière et un sol gris.
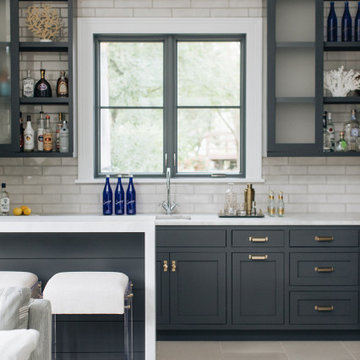
Aménagement d'une véranda classique de taille moyenne avec un sol en carrelage de porcelaine et un sol blanc.

Aménagement d'une grande véranda campagne avec un sol en carrelage de porcelaine et un sol multicolore.
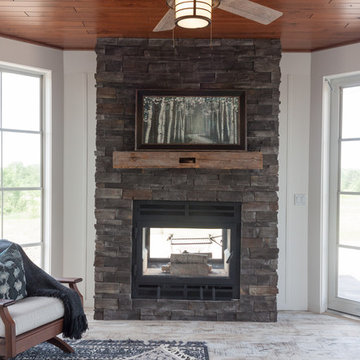
Alecia Moris
Idées déco pour une véranda classique avec un sol en carrelage de porcelaine, une cheminée double-face et un manteau de cheminée en pierre.
Idées déco pour une véranda classique avec un sol en carrelage de porcelaine, une cheminée double-face et un manteau de cheminée en pierre.

Idée de décoration pour une grande véranda champêtre avec un sol en carrelage de porcelaine, un manteau de cheminée en pierre, un plafond standard et un sol gris.

TEAM
Architect: LDa Architecture & Interiors
Builder: Kistler and Knapp Builders
Interior Design: Weena and Spook
Photographer: Greg Premru Photography
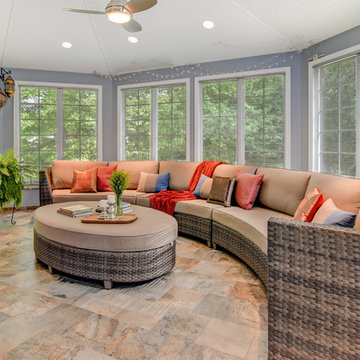
East Hanover, NJ. Sunroom addition off of existing kitchen and adjacent family room. Photo shows large seating area in new sunroom addition. A Lodato Construction, Woodland Park, NJ. Photo by Greg Martz.
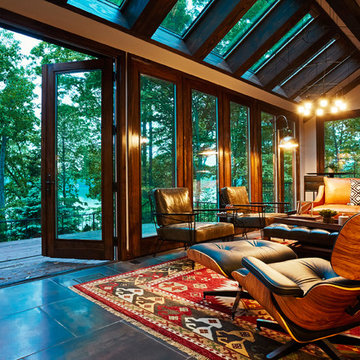
Kip Dawkins
Inspiration pour une grande véranda minimaliste avec un sol en carrelage de porcelaine et un puits de lumière.
Inspiration pour une grande véranda minimaliste avec un sol en carrelage de porcelaine et un puits de lumière.

Aménagement d'une véranda craftsman de taille moyenne avec un sol en carrelage de porcelaine, une cheminée double-face, un manteau de cheminée en pierre et un plafond standard.
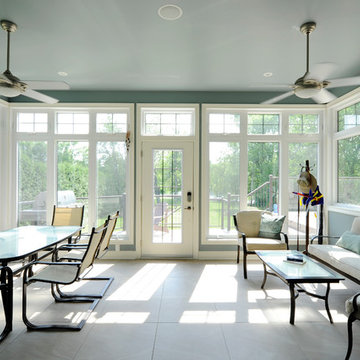
Photos by Gordon King
Exemple d'une véranda chic de taille moyenne avec un sol en carrelage de porcelaine, un plafond standard et aucune cheminée.
Exemple d'une véranda chic de taille moyenne avec un sol en carrelage de porcelaine, un plafond standard et aucune cheminée.

Contemporary style four-season sunroom addition can be used year-round for hosting family gatherings, entertaining friends, or relaxing with a good book while enjoying the inviting views of the landscaped backyard and outdoor patio area. The gable roof sunroom addition features trapezoid windows, a white vaulted tongue and groove ceiling and a blue gray porcelain paver floor tile from Landmark’s Frontier20 collection. A luxurious ventless fireplace, finished in a white split limestone veneer surround with a brown stained custom cedar floating mantle, functions as the focal point and blends in beautifully with the neutral color palette of the custom-built sunroom and chic designer furnishings. All the windows are custom fit with remote controlled smart window shades for energy efficiency and functionality.

Modern rustic timber framed sunroom with tons of doors and windows that open to a view of the secluded property. Beautiful vaulted ceiling with exposed wood beams and paneled ceiling. Heated floors. Two sided stone/woodburning fireplace with a two story chimney and raised hearth. Exposed timbers create a rustic feel.
General Contracting by Martin Bros. Contracting, Inc.; James S. Bates, Architect; Interior Design by InDesign; Photography by Marie Martin Kinney.
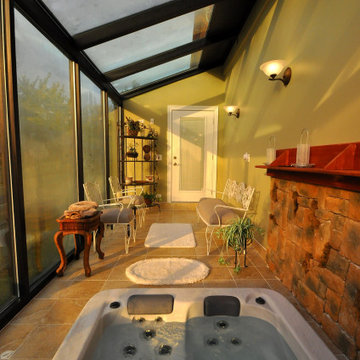
Home addition for an existing Cedar cladded single family residence and Interior renovation.
Cette photo montre une véranda chic de taille moyenne avec un sol en carrelage de porcelaine, aucune cheminée, un plafond en verre et un sol beige.
Cette photo montre une véranda chic de taille moyenne avec un sol en carrelage de porcelaine, aucune cheminée, un plafond en verre et un sol beige.
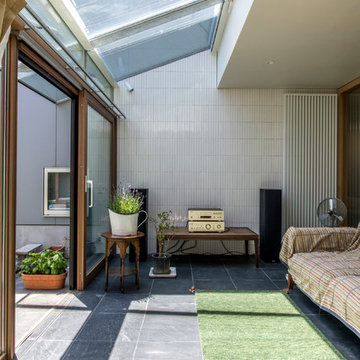
Cette photo montre une véranda tendance avec un sol en carrelage de porcelaine, un plafond en verre et un sol noir.
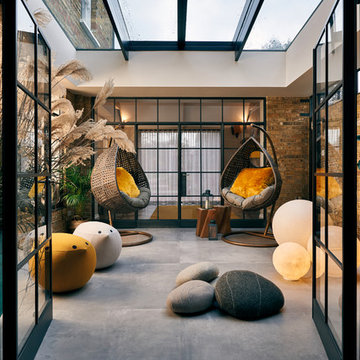
Marco J Fazio
Inspiration pour une grande véranda design avec un sol en carrelage de porcelaine, un plafond en verre et un sol gris.
Inspiration pour une grande véranda design avec un sol en carrelage de porcelaine, un plafond en verre et un sol gris.
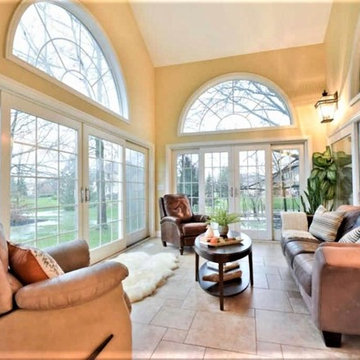
Inspiration pour une grande véranda traditionnelle avec un sol en carrelage de porcelaine, un sol beige, aucune cheminée et un plafond standard.
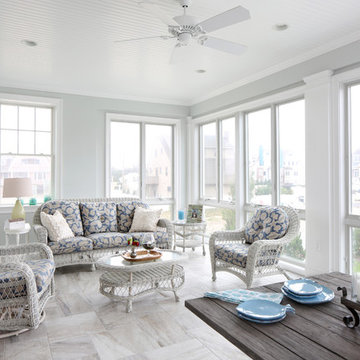
With floor to ceiling windows on three sides, this enclosed porch brings the shore views inside.
Tom Grimes Photography
Idée de décoration pour une grande véranda marine avec un sol en carrelage de porcelaine, aucune cheminée et un plafond standard.
Idée de décoration pour une grande véranda marine avec un sol en carrelage de porcelaine, aucune cheminée et un plafond standard.

Modern rustic timber framed sunroom with tons of doors and windows that open to a view of the secluded property. Beautiful vaulted ceiling with exposed wood beams and paneled ceiling. Heated floors. Two sided stone/woodburning fireplace with a two story chimney and raised hearth. Exposed timbers create a rustic feel.
General Contracting by Martin Bros. Contracting, Inc.; James S. Bates, Architect; Interior Design by InDesign; Photography by Marie Martin Kinney.

sun room , interior garden- bathroom extention. porcelain tile with gravel edges for easy placement of planters and micro garden growing
Metal frames with double glazed windows and ceiling. Stone wallbehinf wood burning stove.
Idées déco de vérandas avec un sol en carrelage de porcelaine
1