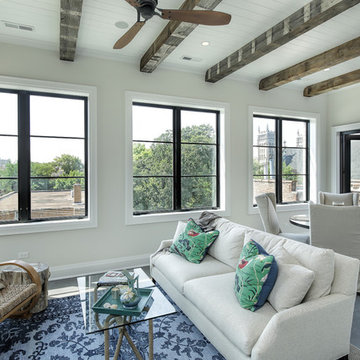Idées déco de vérandas avec un sol en carrelage de porcelaine
Trier par :
Budget
Trier par:Populaires du jour
1 - 20 sur 89 photos
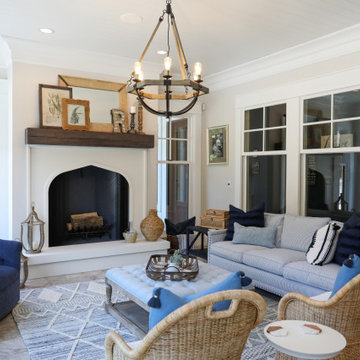
Eclectic sunroom features Artistic Tile Fume Crackle White porcelain tile, Marvin windows and doors, Maxim Lodge 6-light chandelier. Rumford wood-burning fireplace with painted firebrick and arabesque styling.
General contracting by Martin Bros. Contracting, Inc.; Architecture by Helman Sechrist Architecture; Home Design by Maple & White Design; Photography by Marie Kinney Photography.
Images are the property of Martin Bros. Contracting, Inc. and may not be used without written permission. — with Marvin, Ferguson, Maple & White Design and Halsey Tile.
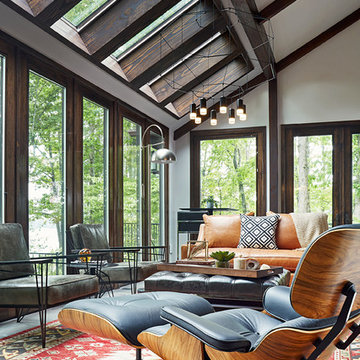
Kip Dawkins
Inspiration pour une grande véranda minimaliste avec un sol en carrelage de porcelaine et un puits de lumière.
Inspiration pour une grande véranda minimaliste avec un sol en carrelage de porcelaine et un puits de lumière.
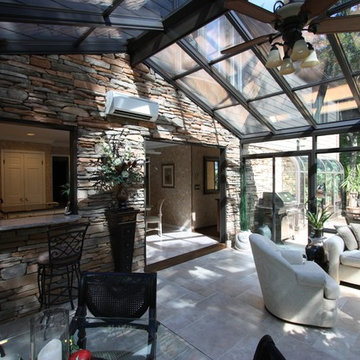
Patriot Sunrooms & Home Solutions
Idées déco pour une grande véranda moderne avec un sol en carrelage de porcelaine, aucune cheminée et un plafond en verre.
Idées déco pour une grande véranda moderne avec un sol en carrelage de porcelaine, aucune cheminée et un plafond en verre.

Idée de décoration pour une grande véranda champêtre avec un sol en carrelage de porcelaine, un manteau de cheminée en pierre, un plafond standard et un sol gris.
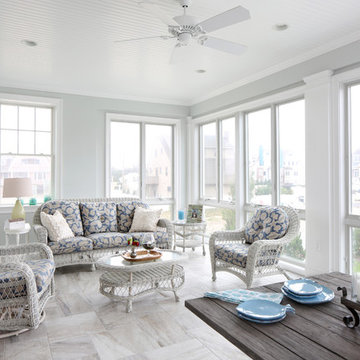
With floor to ceiling windows on three sides, this enclosed porch brings the shore views inside.
Tom Grimes Photography
Idée de décoration pour une grande véranda marine avec un sol en carrelage de porcelaine, aucune cheminée et un plafond standard.
Idée de décoration pour une grande véranda marine avec un sol en carrelage de porcelaine, aucune cheminée et un plafond standard.
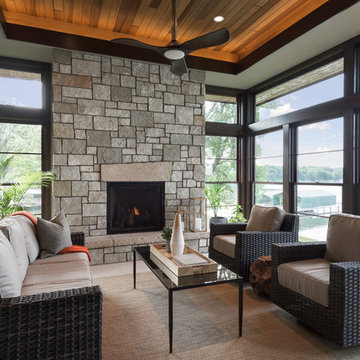
Builder: Denali Custom Homes - Architectural Designer: Alexander Design Group - Interior Designer: Studio M Interiors - Photo: Spacecrafting Photography
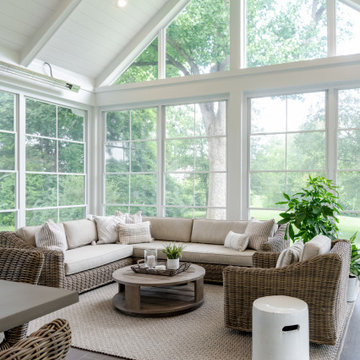
Aménagement d'une grande véranda classique avec un sol en carrelage de porcelaine, un puits de lumière et un sol marron.
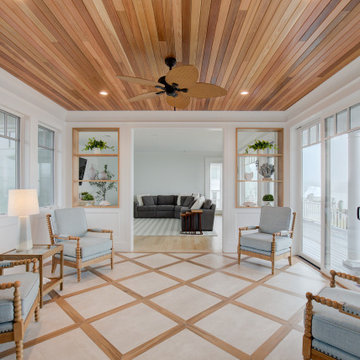
Originally a breezeway, open to the elements, this charming sunroom addition as now created a comfortable space with an amazing view for this homeowner. The large 48 x 48 porcelain tile divided by porcelain wood look planks create soft visual interest. The cedar plank ceiling warms the space while maintaining the coastal feel. Finished with white oak shelving open to both rooms and a rattan ceiling fan this is a great space to relax, read, talk with friends.
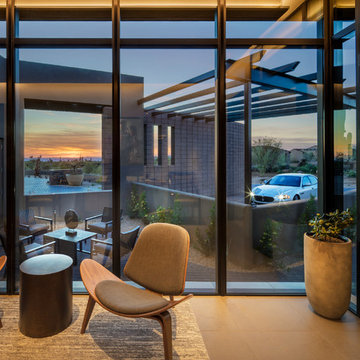
This glass enclosed room serves as the gathering spot for guests, whose 3 suites are nearby. Guest parking and a separate entrance allow them to come and go without using the main entrance. Desert views and contemporary architecture make the space vibrant and active.

Aménagement d'une grande véranda campagne avec un sol en carrelage de porcelaine et un sol multicolore.
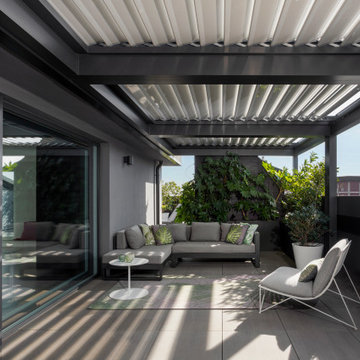
il terrazzo corre attorno all'appartamento su 3 lati.
Il fronte principale ha una veranda pergolato con lamelle orientabili e apribili completamente.
Pavimento in gres galleggiante.
Grande porta finestra scorrevole.
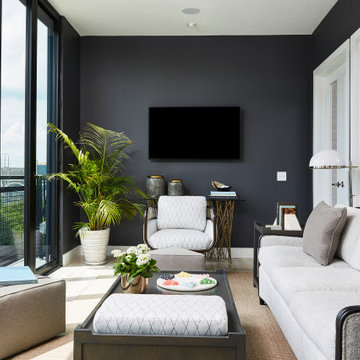
Photography: Alyssa Lee Photography
Cette image montre une véranda traditionnelle de taille moyenne avec un sol en carrelage de porcelaine et un sol gris.
Cette image montre une véranda traditionnelle de taille moyenne avec un sol en carrelage de porcelaine et un sol gris.
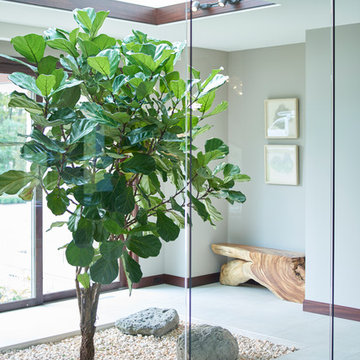
Photography by Carlson Productions, LLC
Idées déco pour une véranda contemporaine de taille moyenne avec un sol en carrelage de porcelaine, un puits de lumière et un sol blanc.
Idées déco pour une véranda contemporaine de taille moyenne avec un sol en carrelage de porcelaine, un puits de lumière et un sol blanc.
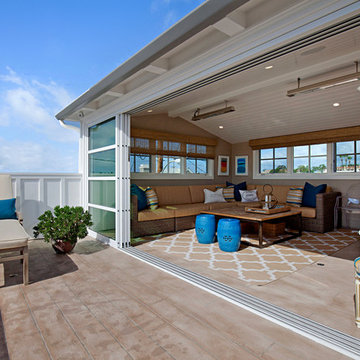
Réalisation d'une véranda tradition de taille moyenne avec un sol en carrelage de porcelaine et un plafond standard.
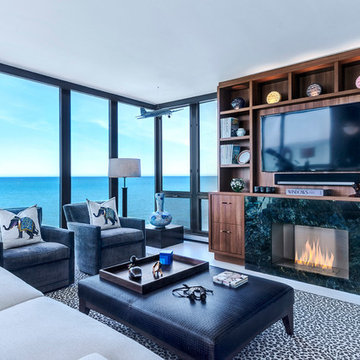
Réalisation d'une véranda design de taille moyenne avec un sol en carrelage de porcelaine, une cheminée standard et un manteau de cheminée en pierre.
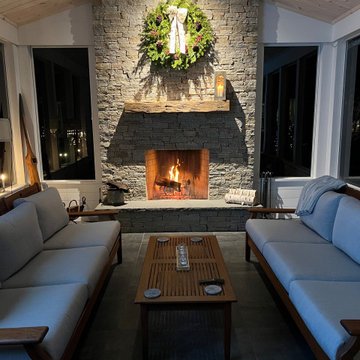
Interior of three season porch with wood burning fireplace. We love the combination of materials here - from the whitewashed knotty pine vaulted ceiling to the stacked stone veneer at the fireplace to the large format floor tiles. A very enjoyable space to be in - year round!
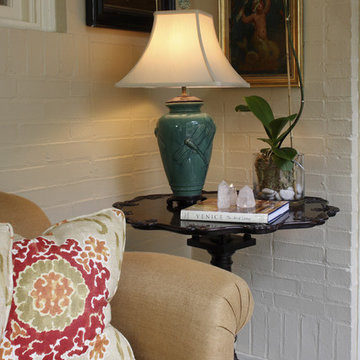
Cette image montre une grande véranda traditionnelle avec un sol en carrelage de porcelaine.
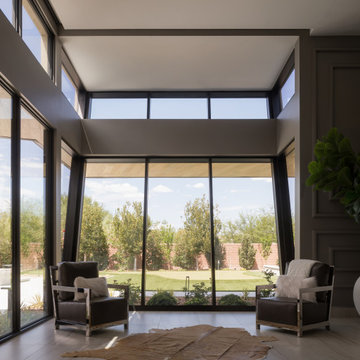
Pinnacle Architectural Studio - Contemporary Custom Architecture - Master Bedroom Sitting - Indigo at The Ridges - Las Vegas
Aménagement d'une très grande véranda contemporaine avec un sol en carrelage de porcelaine, un manteau de cheminée en pierre, un plafond standard et un sol beige.
Aménagement d'une très grande véranda contemporaine avec un sol en carrelage de porcelaine, un manteau de cheminée en pierre, un plafond standard et un sol beige.
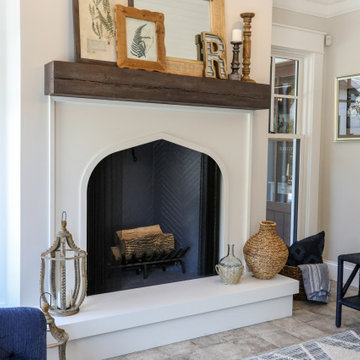
Eclectic sunroom features Artistic Tile Fume Crackle White porcelain tile, Marvin windows and doors, Maxim Lodge 6-light chandelier. Rumford wood-burning fireplace with painted firebrick and arabesque styling.
General contracting by Martin Bros. Contracting, Inc.; Architecture by Helman Sechrist Architecture; Home Design by Maple & White Design; Photography by Marie Kinney Photography.
Images are the property of Martin Bros. Contracting, Inc. and may not be used without written permission. — with Marvin, Ferguson, Maple & White Design and Halsey Tile.
Idées déco de vérandas avec un sol en carrelage de porcelaine
1
