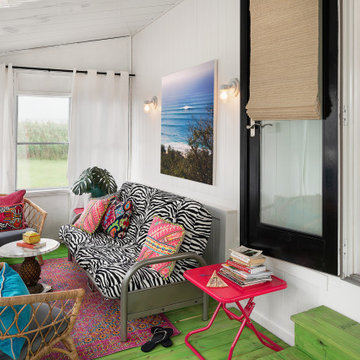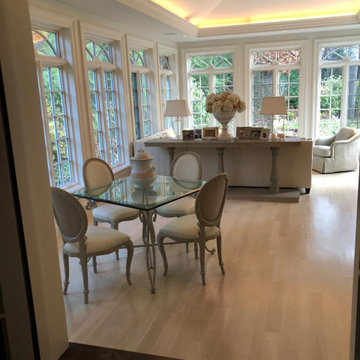Idées déco de vérandas avec parquet peint et un sol en contreplaqué
Trier par :
Budget
Trier par:Populaires du jour
1 - 20 sur 281 photos

Cette image montre une véranda traditionnelle avec une cheminée standard, un manteau de cheminée en métal, un puits de lumière, un sol gris et parquet peint.

Cathedral ceiling over main sitting area and flat ceiling over dining area.
Exemple d'une petite véranda chic avec parquet peint, un plafond standard et un sol gris.
Exemple d'une petite véranda chic avec parquet peint, un plafond standard et un sol gris.
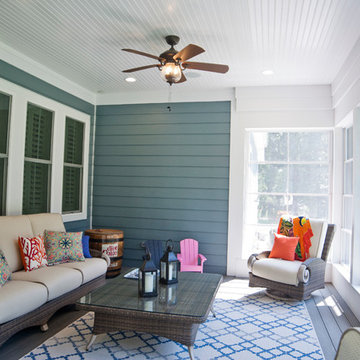
Peter Miles
Idées déco pour une véranda campagne de taille moyenne avec parquet peint et un plafond standard.
Idées déco pour une véranda campagne de taille moyenne avec parquet peint et un plafond standard.
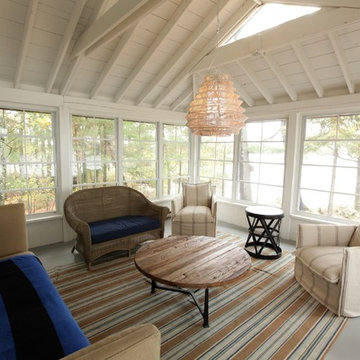
This sunroom/screened porch is stunning in it's simplicity. Reminiscent of a Cape Cod style, the white pitched roof, 360 views and painted wood floors make it cozy and contemporary at the same time. The window system lets you seal it up when needed or open it up to allow the lake breezes...brilliant!
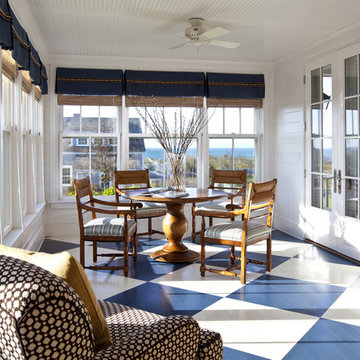
Sunroom
Jeannie Balsam LLC & Photographer Nick Johnson
Cette image montre une grande véranda traditionnelle avec parquet peint, un plafond standard et un sol multicolore.
Cette image montre une grande véranda traditionnelle avec parquet peint, un plafond standard et un sol multicolore.
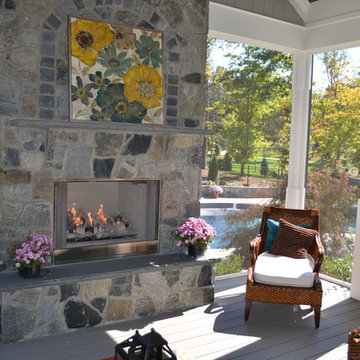
Cette photo montre une grande véranda chic avec une cheminée standard, un manteau de cheminée en pierre, parquet peint, un plafond standard et un sol gris.
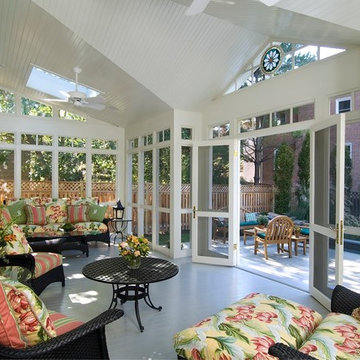
Paul Burk
Cette image montre une grande véranda traditionnelle avec parquet peint, un puits de lumière et un sol gris.
Cette image montre une grande véranda traditionnelle avec parquet peint, un puits de lumière et un sol gris.

This rustically finished three-season porch features a stone fireplace and views high into the wooded acres beyond and with two doors open to the great room beyond, this relatively small residence can become a great space for entertaining a large amount of people.
Photo Credit: David A. Beckwith
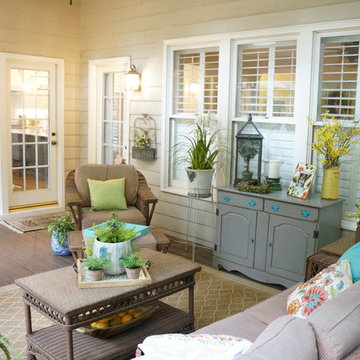
Styling a sun porch in Cary with vibrant accessories and lots of potted plants. Continuing the Country Cottage theme from inside to outside.
Réalisation d'une véranda de taille moyenne avec parquet peint et un puits de lumière.
Réalisation d'une véranda de taille moyenne avec parquet peint et un puits de lumière.
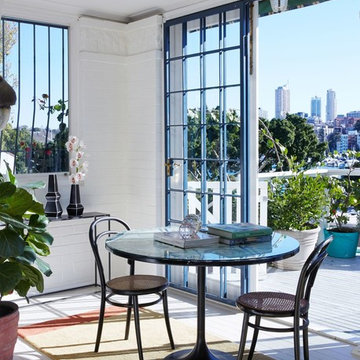
Fornasetti breakfast table picked up at auction from Shapiro, vintage bentwood chairs, 1950’s Italian turquoise pendant with pressed glass shade. Photo – Sean Fennessy,
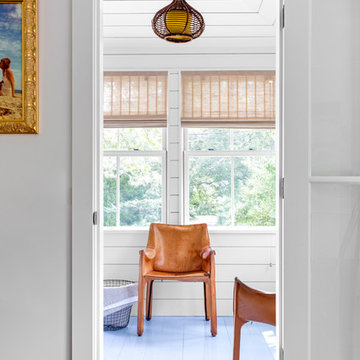
TEAM
Architect: LDa Architecture & Interiors
Builder: 41 Degrees North Construction, Inc.
Landscape Architect: Wild Violets (Landscape and Garden Design on Martha's Vineyard)
Photographer: Sean Litchfield Photography
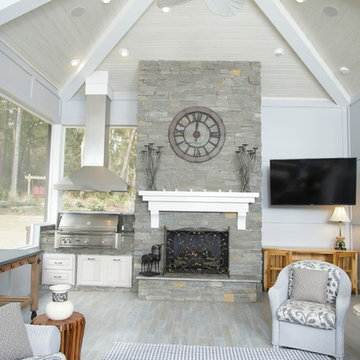
Idées déco pour une grande véranda classique avec parquet peint, une cheminée standard, un manteau de cheminée en pierre et un plafond standard.
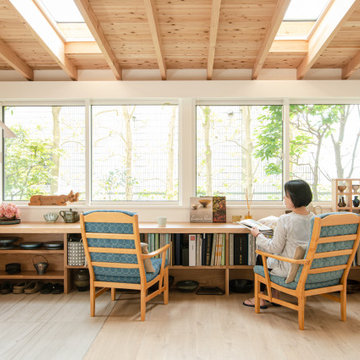
庭に増築したテラスのような空間。床はフローリングの部分と陶芸を楽しめるタイルの床に張り分けてあります。陶芸の機械は隠し台ワゴンで覆い、普段は多目的に使う。4mの無垢のカウンターは仕事をしたり、本を読んだり、おしゃべりをしたりと心地よい空間を作っている。
Cette image montre une petite véranda craftsman avec un sol en contreplaqué, aucune cheminée, un puits de lumière et un sol beige.
Cette image montre une petite véranda craftsman avec un sol en contreplaqué, aucune cheminée, un puits de lumière et un sol beige.
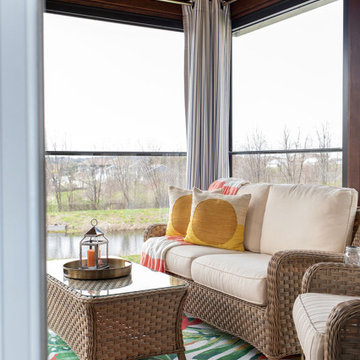
Renovation of the screened porch into a three-season room required Sweeney to perform structural modifications, including determining wind shear calculations and working with a structural engineer to provide the necessary calculations and drawings to modify the walls, roof, and floor joists. Finally, we removed the screens on all three exterior walls and replaced them with new floor-to-ceiling Scenix tempered glass porch windows with retractable screens.

TEAM
Architect: LDa Architecture & Interiors
Builder: 41 Degrees North Construction, Inc.
Landscape Architect: Wild Violets (Landscape and Garden Design on Martha's Vineyard)
Photographer: Sean Litchfield Photography
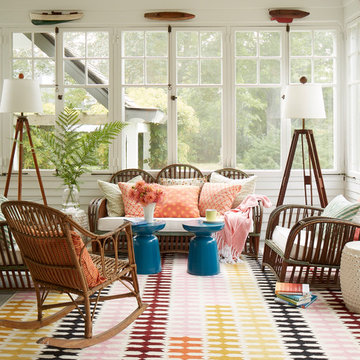
Réalisation d'une véranda marine de taille moyenne avec parquet peint et un sol gris.
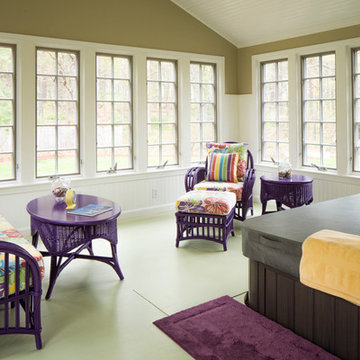
Design Imaging Studios
Aménagement d'une véranda éclectique de taille moyenne avec parquet peint, aucune cheminée, un plafond standard et un sol vert.
Aménagement d'une véranda éclectique de taille moyenne avec parquet peint, aucune cheminée, un plafond standard et un sol vert.
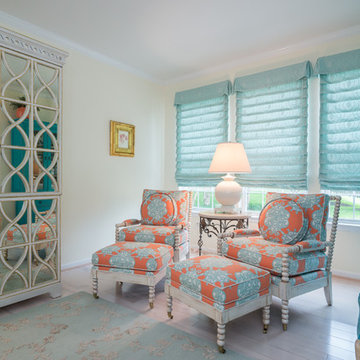
Jacqueline Binkley
Aménagement d'une véranda bord de mer avec parquet peint et un plafond standard.
Aménagement d'une véranda bord de mer avec parquet peint et un plafond standard.
Idées déco de vérandas avec parquet peint et un sol en contreplaqué
1
