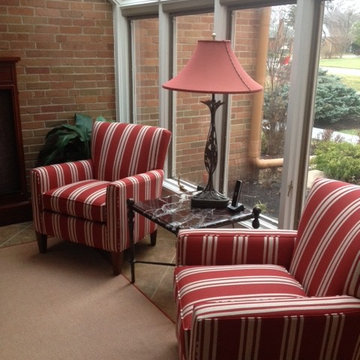Idées déco de vérandas avec un sol en travertin
Trier par :
Budget
Trier par:Populaires du jour
1 - 20 sur 57 photos
1 sur 3
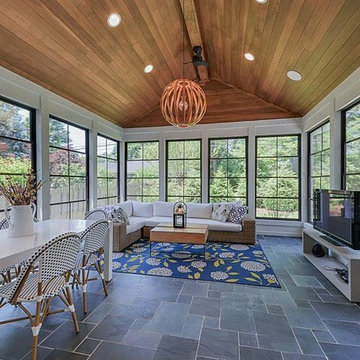
Idée de décoration pour une véranda minimaliste de taille moyenne avec un sol en travertin, un plafond standard, un sol gris et aucune cheminée.
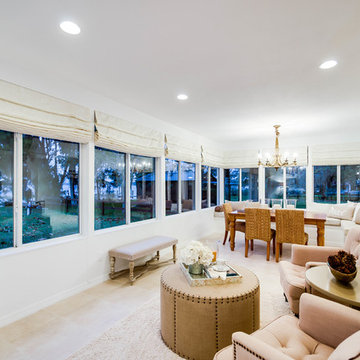
This sunroom is long and narrow. The homeowners wanted it to serve for lounging and dining. A custom built banquette creates a cozy dining area to enjoy the lake views.
The lounging area is the perfect space to enjoy a cup of coffee or read a good book.
Simply Elegant Interiors, Tampa.
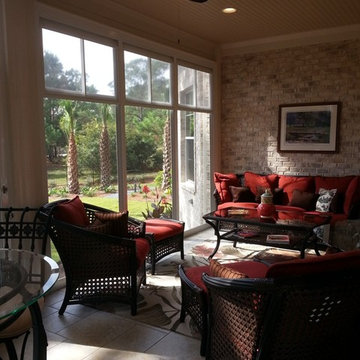
Exemple d'une véranda chic de taille moyenne avec un sol en travertin, aucune cheminée, un plafond standard et un sol beige.
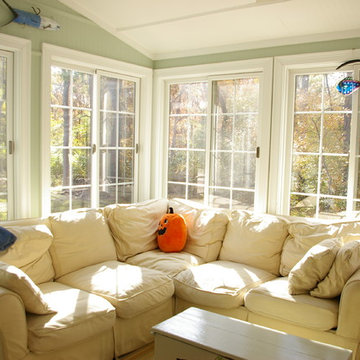
A porch at the rear of the house is enclosed and becomes a cozy sun porch.
Cette photo montre une petite véranda chic avec un sol en travertin, aucune cheminée, un plafond standard et un sol beige.
Cette photo montre une petite véranda chic avec un sol en travertin, aucune cheminée, un plafond standard et un sol beige.
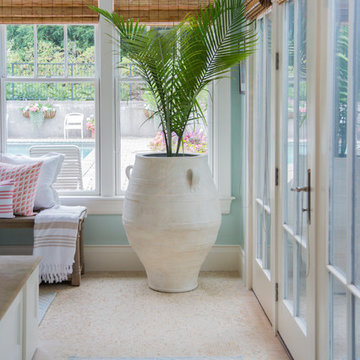
Update and redecoration to sunroom / pool room.
Photos: August and Iris Photography
Cette image montre une véranda traditionnelle de taille moyenne avec un sol en travertin, aucune cheminée, un plafond standard et un sol beige.
Cette image montre une véranda traditionnelle de taille moyenne avec un sol en travertin, aucune cheminée, un plafond standard et un sol beige.
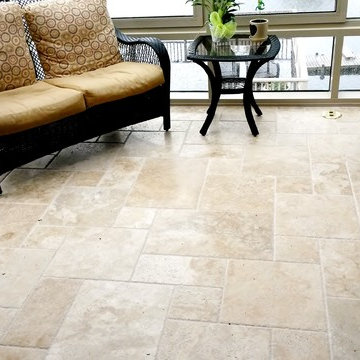
Idée de décoration pour une véranda tradition de taille moyenne avec un sol en travertin, aucune cheminée, un plafond standard et un sol beige.
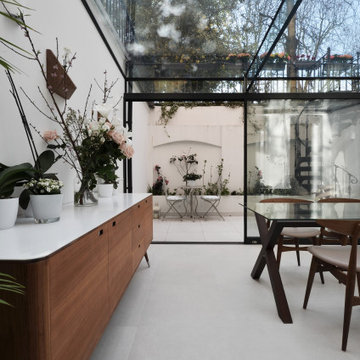
The glazed Conservatory at the rear Lower Ground floor
Réalisation d'une véranda design de taille moyenne avec un sol en travertin, un plafond en verre et un sol blanc.
Réalisation d'une véranda design de taille moyenne avec un sol en travertin, un plafond en verre et un sol blanc.
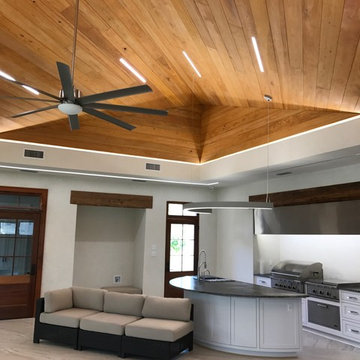
Custom made linear LED ceiling lighting. These lights are bright enough to remove the need for any traditional lighting. This is a truly unique look that disappears and never detracts from the natural beauty of the custom wood ceiling.
You can now see the linear up lighting and linear down lighting along the cove of the room. These two additional areas are able to be individually controlled and add a unique style to the room.
We have just finished the install of the linear lighting on the exhaust hood.
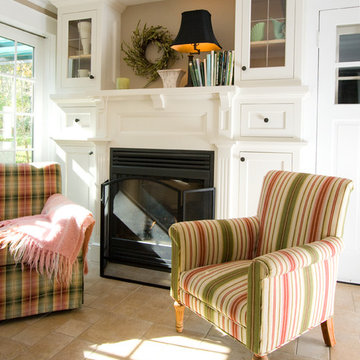
Cette photo montre une véranda nature de taille moyenne avec un sol en travertin, une cheminée standard, un manteau de cheminée en métal, un plafond standard et un sol beige.
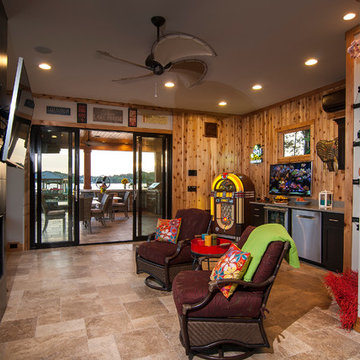
Artist Eye Photography, Wes Stearns
Exemple d'une véranda bord de mer de taille moyenne avec un sol en travertin, aucune cheminée et un plafond standard.
Exemple d'une véranda bord de mer de taille moyenne avec un sol en travertin, aucune cheminée et un plafond standard.
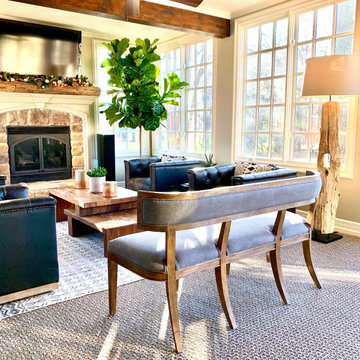
I designed this rustic four seasons room for clients Richard and Mary.
Exemple d'une véranda montagne de taille moyenne avec un sol en travertin, une cheminée standard, un manteau de cheminée en pierre, un plafond standard et un sol beige.
Exemple d'une véranda montagne de taille moyenne avec un sol en travertin, une cheminée standard, un manteau de cheminée en pierre, un plafond standard et un sol beige.
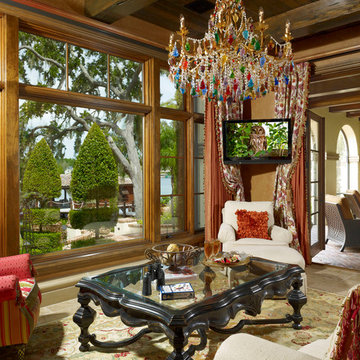
Lawrence Taylor Photography
Réalisation d'une petite véranda méditerranéenne avec un sol en travertin.
Réalisation d'une petite véranda méditerranéenne avec un sol en travertin.
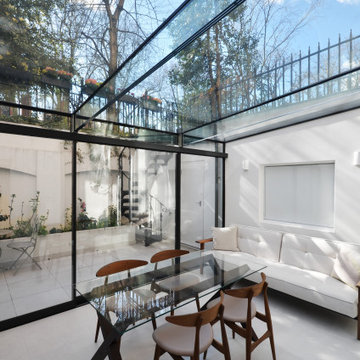
The glazed Conservatory at the rear Lower Ground floor
Idée de décoration pour une véranda design de taille moyenne avec un sol en travertin, un plafond en verre et un sol blanc.
Idée de décoration pour une véranda design de taille moyenne avec un sol en travertin, un plafond en verre et un sol blanc.
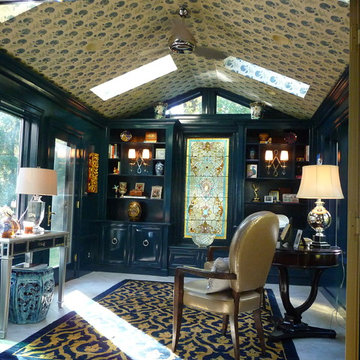
Idée de décoration pour une véranda bohème de taille moyenne avec un sol en travertin et un plafond standard.
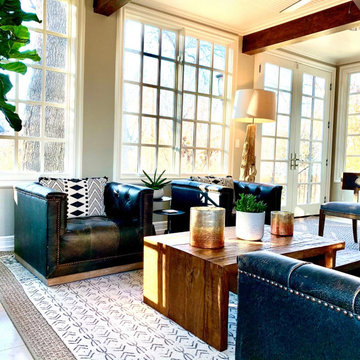
I designed this rustic modern four seasons room for clients Richard and Mary.
Inspiration pour une véranda chalet de taille moyenne avec un sol en travertin, une cheminée standard, un manteau de cheminée en pierre, un plafond standard et un sol beige.
Inspiration pour une véranda chalet de taille moyenne avec un sol en travertin, une cheminée standard, un manteau de cheminée en pierre, un plafond standard et un sol beige.
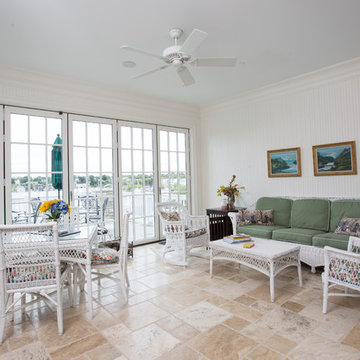
Camp Wobegon is a nostalgic waterfront retreat for a multi-generational family. The home's name pays homage to a radio show the homeowner listened to when he was a child in Minnesota. Throughout the home, there are nods to the sentimental past paired with modern features of today.
The five-story home sits on Round Lake in Charlevoix with a beautiful view of the yacht basin and historic downtown area. Each story of the home is devoted to a theme, such as family, grandkids, and wellness. The different stories boast standout features from an in-home fitness center complete with his and her locker rooms to a movie theater and a grandkids' getaway with murphy beds. The kids' library highlights an upper dome with a hand-painted welcome to the home's visitors.
Throughout Camp Wobegon, the custom finishes are apparent. The entire home features radius drywall, eliminating any harsh corners. Masons carefully crafted two fireplaces for an authentic touch. In the great room, there are hand constructed dark walnut beams that intrigue and awe anyone who enters the space. Birchwood artisans and select Allenboss carpenters built and assembled the grand beams in the home.
Perhaps the most unique room in the home is the exceptional dark walnut study. It exudes craftsmanship through the intricate woodwork. The floor, cabinetry, and ceiling were crafted with care by Birchwood carpenters. When you enter the study, you can smell the rich walnut. The room is a nod to the homeowner's father, who was a carpenter himself.
The custom details don't stop on the interior. As you walk through 26-foot NanoLock doors, you're greeted by an endless pool and a showstopping view of Round Lake. Moving to the front of the home, it's easy to admire the two copper domes that sit atop the roof. Yellow cedar siding and painted cedar railing complement the eye-catching domes.
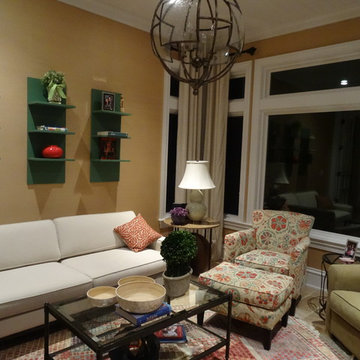
Asmah Ahmed
Aménagement d'une véranda éclectique de taille moyenne avec un sol en travertin.
Aménagement d'une véranda éclectique de taille moyenne avec un sol en travertin.
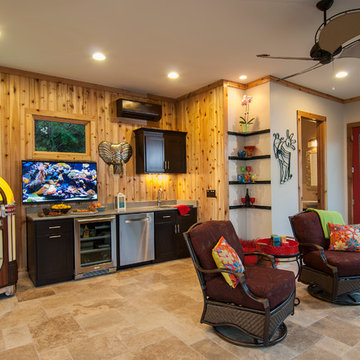
Artist Eye Photography, Wes Stearns
Exemple d'une véranda bord de mer de taille moyenne avec un sol en travertin, aucune cheminée et un plafond standard.
Exemple d'une véranda bord de mer de taille moyenne avec un sol en travertin, aucune cheminée et un plafond standard.
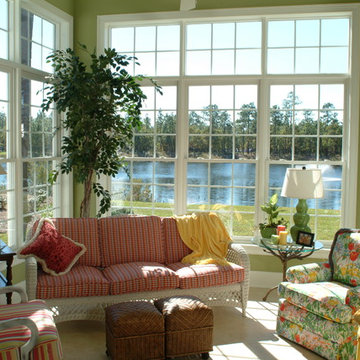
Carolina Room in a Model home @ The Reserve
Idée de décoration pour une véranda tradition de taille moyenne avec aucune cheminée, un plafond standard, un sol en travertin et un sol beige.
Idée de décoration pour une véranda tradition de taille moyenne avec aucune cheminée, un plafond standard, un sol en travertin et un sol beige.
Idées déco de vérandas avec un sol en travertin
1
