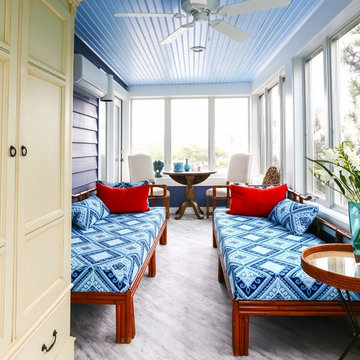Idées déco de vérandas avec sol en stratifié et un sol en vinyl
Trier par :
Budget
Trier par:Populaires du jour
1 - 20 sur 838 photos
1 sur 3

The original room was just a screen room with a low flat ceiling constructed over decking. There was a door off to the side with a cumbersome staircase, another door leading to the rear yard and a slider leading into the house. Since the room was all screens it could not really be utilized all four seasons. Another issue, bugs would come in through the decking, the screens and the space under the two screen doors. To create a space that can be utilized all year round we rebuilt the walls, raised the ceiling, added insulation, installed a combination of picture and casement windows and a 12' slider along the deck wall. For the underneath we installed insulation and a new wood look vinyl floor. The space can now be comfortably utilized most of the year.

Cette image montre une grande véranda rustique avec un sol en vinyl, un poêle à bois, un manteau de cheminée en pierre de parement et un sol marron.

This three seasons addition is a great sunroom during the warmer months.
Cette image montre une grande véranda traditionnelle avec un sol en vinyl, aucune cheminée, un plafond standard et un sol gris.
Cette image montre une grande véranda traditionnelle avec un sol en vinyl, aucune cheminée, un plafond standard et un sol gris.

Turning this dark and dirty screen porch into a bright sunroom provided the perfect spot for a cheery playroom, making this house so much more functional for a family with two young kids.

photo by Ryan Bent
Inspiration pour une petite véranda traditionnelle avec un sol en vinyl, un poêle à bois, un manteau de cheminée en métal et un plafond standard.
Inspiration pour une petite véranda traditionnelle avec un sol en vinyl, un poêle à bois, un manteau de cheminée en métal et un plafond standard.

Sunroom vinyl plank (waterproof) flooring
Idées déco pour une véranda contemporaine de taille moyenne avec un sol en vinyl, aucune cheminée, un plafond standard et un sol marron.
Idées déco pour une véranda contemporaine de taille moyenne avec un sol en vinyl, aucune cheminée, un plafond standard et un sol marron.
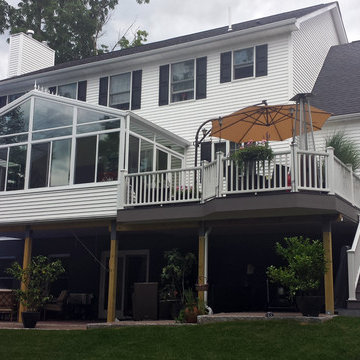
Inspiration pour une véranda de taille moyenne avec sol en stratifié, aucune cheminée, un plafond en verre et un sol marron.
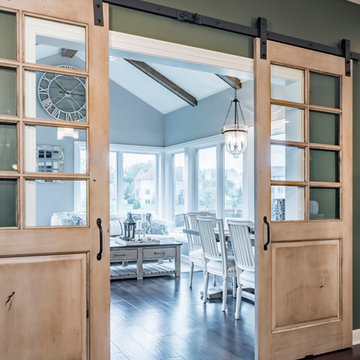
Rolfe Hokanson
Idées déco pour une véranda romantique de taille moyenne avec un sol en vinyl et un sol marron.
Idées déco pour une véranda romantique de taille moyenne avec un sol en vinyl et un sol marron.
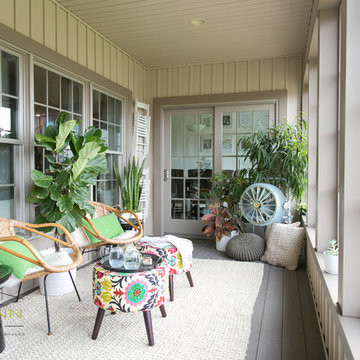
12Stones Photography
Exemple d'une petite véranda bord de mer avec sol en stratifié.
Exemple d'une petite véranda bord de mer avec sol en stratifié.
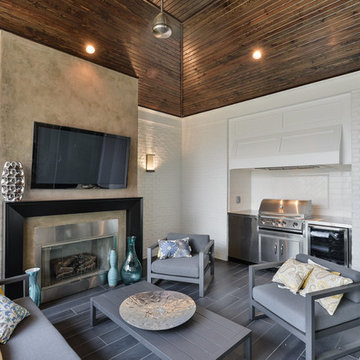
Exemple d'une grande véranda chic avec un sol en vinyl, une cheminée standard, un manteau de cheminée en métal et un plafond standard.
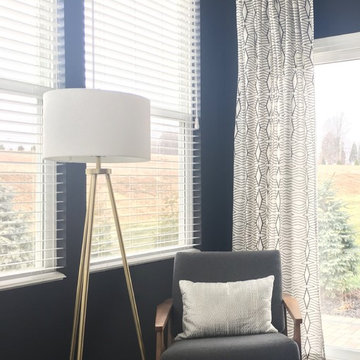
Exemple d'une véranda moderne de taille moyenne avec sol en stratifié, aucune cheminée, un plafond standard et un sol marron.
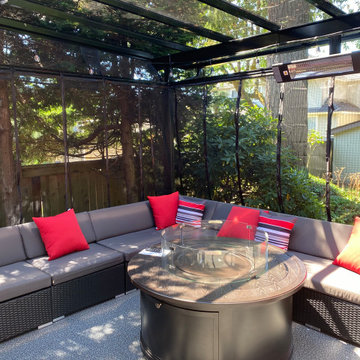
Sitting area, open deck. Glass sundeck enclosure
Idées déco pour une véranda moderne de taille moyenne avec un sol en vinyl, un plafond en verre et un sol gris.
Idées déco pour une véranda moderne de taille moyenne avec un sol en vinyl, un plafond en verre et un sol gris.

Four seasons sunroom overlooking the outdoor patio.
Réalisation d'une véranda design de taille moyenne avec sol en stratifié, une cheminée d'angle, un manteau de cheminée en pierre et un sol gris.
Réalisation d'une véranda design de taille moyenne avec sol en stratifié, une cheminée d'angle, un manteau de cheminée en pierre et un sol gris.
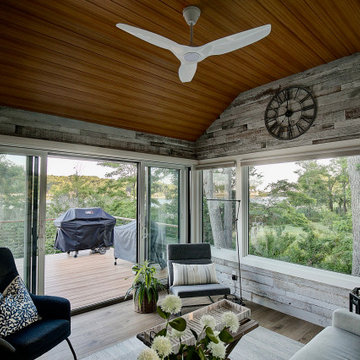
The original room was just a screen room with a low flat ceiling constructed over decking. There was a door off to the side with a cumbersome staircase, another door leading to the rear yard and a slider leading into the house. Since the room was all screens it could not really be utilized all four seasons. Another issue, bugs would come in through the decking, the screens and the space under the two screen doors. To create a space that can be utilized all year round we rebuilt the walls, raised the ceiling, added insulation, installed a combination of picture and casement windows and a 12' slider along the deck wall. For the underneath we installed insulation and a new wood look vinyl floor. The space can now be comfortably utilized most of the year.
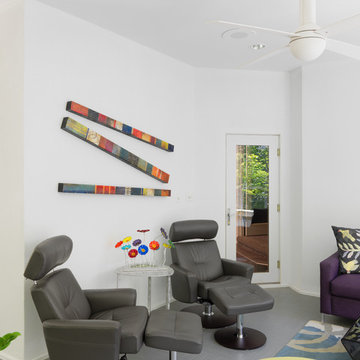
Exemple d'une véranda éclectique de taille moyenne avec sol en stratifié, aucune cheminée, un plafond standard et un sol gris.
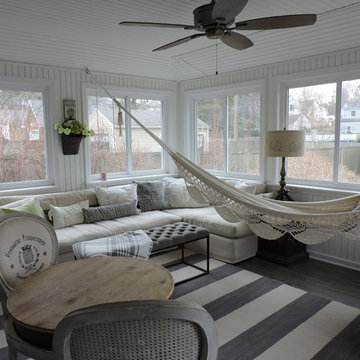
This added on renovation gave the cape another living area for three months out of the year. Layered in texture and pattern of gay & white adds to the simplicity and style.

Brad Olechnowicz
Inspiration pour une véranda traditionnelle de taille moyenne avec un sol en vinyl, aucune cheminée, un puits de lumière et un sol marron.
Inspiration pour une véranda traditionnelle de taille moyenne avec un sol en vinyl, aucune cheminée, un puits de lumière et un sol marron.

Located in the charming town of Vernon, Connecticut, we worked in close collaboration with local construction pros to produce this lovely Victorian gable conservatory. The Victorian gable conservatory style, characterized by its steeply pitched roof and intricate detailing, is well-suited to picturesque New England, offering homeowners a fusion of classical architecture and contemporary allure. This glass space represents the embrace of tradition and modern amenities alike.
The mahogany conservatory roof frame forms the cornerstone of this project. With the rafters prepared in the Sunspace wood shop, the glass roof system also includes a sturdy structural ridge beam and is outfitted with insulated Solarban 70 low-e glass. The result is both durable and refined. A patented glazing system and gleaming copper cladding complete the product.
Sunspace Design played a pivotal role in the conservatory’s creation, beginning with the provision of shop drawings detailing the roof system design. Once crafted, necessary components were transported to the job site for field installation. Working with Custom Construction Plus LLC, who oversaw the conventional wall construction, and CT Home Designs, the architectural lead, our team ensured a seamless transition between the conservatory roof and the home's architecture. We craft spaces that elevate everyday living, and we love how this one came out.

Refresh existing screen porch converting to 3/4 season sunroom, add gas fireplace with TV, new crown molding, nickel gap wood ceiling, stone fireplace, luxury vinyl wood flooring.
Idées déco de vérandas avec sol en stratifié et un sol en vinyl
1
