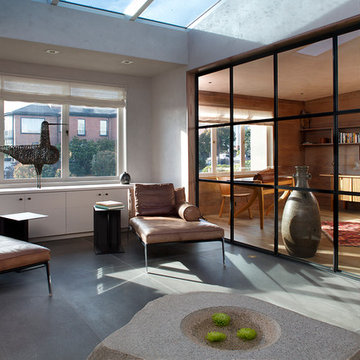Idées déco de vérandas avec sol en béton ciré et un sol gris
Trier par :
Budget
Trier par:Populaires du jour
1 - 20 sur 456 photos
1 sur 3

Cette image montre une petite véranda nordique avec aucune cheminée, un plafond en verre, un sol gris et sol en béton ciré.
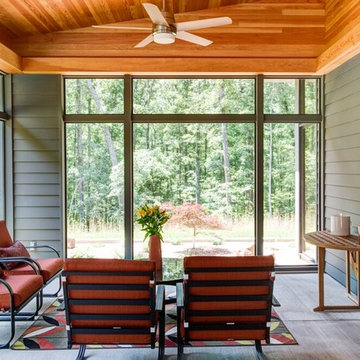
Idées déco pour une véranda contemporaine de taille moyenne avec sol en béton ciré, aucune cheminée, un plafond standard et un sol gris.
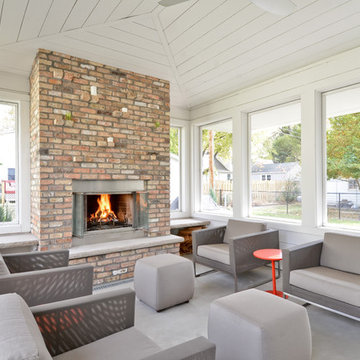
Réalisation d'une véranda champêtre avec sol en béton ciré, un manteau de cheminée en brique, un plafond standard et un sol gris.

Idée de décoration pour une grande véranda minimaliste avec sol en béton ciré, cheminée suspendue, un manteau de cheminée en métal, un plafond standard et un sol gris.
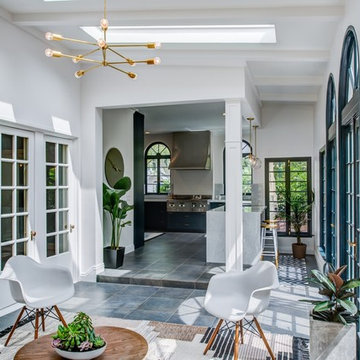
Treve Johnson Photography
Réalisation d'une véranda tradition de taille moyenne avec sol en béton ciré, aucune cheminée, un puits de lumière et un sol gris.
Réalisation d'une véranda tradition de taille moyenne avec sol en béton ciré, aucune cheminée, un puits de lumière et un sol gris.
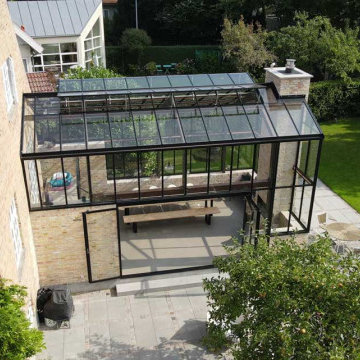
Idées déco pour une grande véranda moderne avec sol en béton ciré, un poêle à bois, un manteau de cheminée en brique, un plafond en verre et un sol gris.
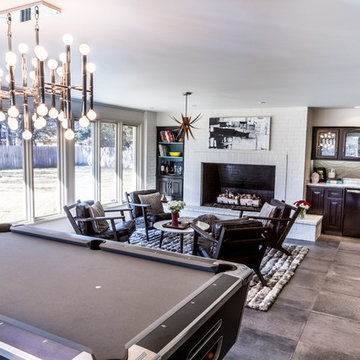
Deborah Walker
Cette image montre une grande véranda design avec sol en béton ciré, une cheminée standard, un manteau de cheminée en brique, un plafond standard et un sol gris.
Cette image montre une grande véranda design avec sol en béton ciré, une cheminée standard, un manteau de cheminée en brique, un plafond standard et un sol gris.
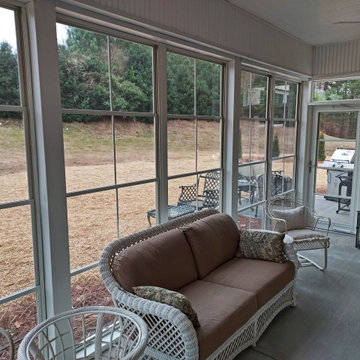
This 3-season room in High Point North Carolina features floor-to-ceiling screened openings with convertible vinyl windows. The room was custom-built atop a concrete patio floor with a roof extension that seamlessly blends with the existing roofline. The backyard also features an open-air patio, perfect for grilling and additional seating.
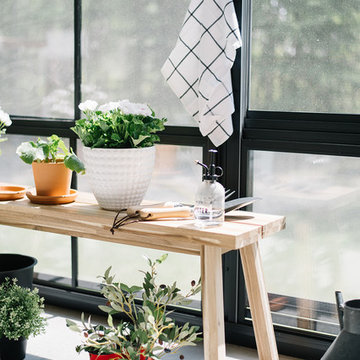
Photo: Tracey Jazmin
Exemple d'une véranda éclectique de taille moyenne avec sol en béton ciré, un poêle à bois, un manteau de cheminée en brique, un plafond standard et un sol gris.
Exemple d'une véranda éclectique de taille moyenne avec sol en béton ciré, un poêle à bois, un manteau de cheminée en brique, un plafond standard et un sol gris.
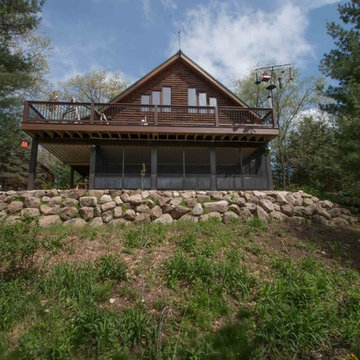
As you drive up the winding driveway to this house, tucked in the heart of the Kettle Moraine, it feels like you’re approaching a ranger station. The views are stunning and you’re completely surrounded by wilderness. The homeowners spend a lot of time outdoors enjoying their property and wanted to extend their living space outside. We constructed a new composite material deck across the front of the house and along the side, overlooking a deep valley. We used TimberTech products on the deck for its durability and low maintenance. The color choice was Antique Palm, which compliments the log siding on the house. WeatherMaster vinyl windows create a seamless transition between the indoor and outdoor living spaces. The windows effortlessly stack up, stack down or bunch in the middle to enjoy up to 75% ventilation. The materials used on this project embrace modern technologies while providing a gorgeous design and curb appeal.
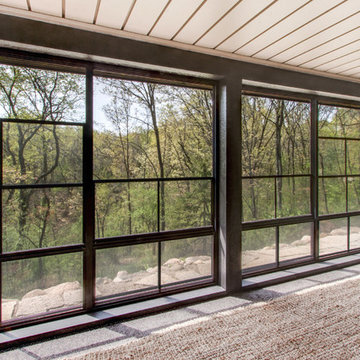
As you drive up the winding driveway to this house, tucked in the heart of the Kettle Moraine, it feels like you’re approaching a ranger station. The views are stunning and you’re completely surrounded by wilderness. The homeowners spend a lot of time outdoors enjoying their property and wanted to extend their living space outside. We constructed a new composite material deck across the front of the house and along the side, overlooking a deep valley. We used TimberTech products on the deck for its durability and low maintenance. The color choice was Antique Palm, which compliments the log siding on the house. WeatherMaster vinyl windows create a seamless transition between the indoor and outdoor living spaces. The windows effortlessly stack up, stack down or bunch in the middle to enjoy up to 75% ventilation. The materials used on this project embrace modern technologies while providing a gorgeous design and curb appeal.

Treve Johnson Photography
Exemple d'une véranda chic de taille moyenne avec sol en béton ciré, aucune cheminée, un puits de lumière et un sol gris.
Exemple d'une véranda chic de taille moyenne avec sol en béton ciré, aucune cheminée, un puits de lumière et un sol gris.

Photo Credit: Thomas McConnell
Inspiration pour une grande véranda minimaliste avec sol en béton ciré, aucune cheminée, un plafond standard et un sol gris.
Inspiration pour une grande véranda minimaliste avec sol en béton ciré, aucune cheminée, un plafond standard et un sol gris.

Screened Sun room with tongue and groove ceiling and floor to ceiling Chilton Woodlake blend stone fireplace. Wood framed screen windows and cement floor.
(Ryan Hainey)
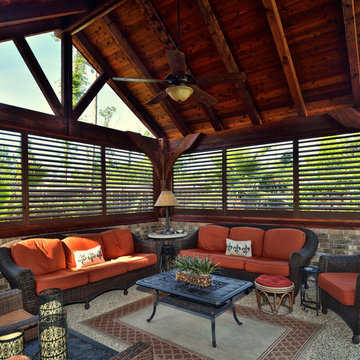
Cette photo montre une grande véranda tendance avec sol en béton ciré, aucune cheminée, un puits de lumière et un sol gris.

Aménagement d'une grande véranda classique avec sol en béton ciré, une cheminée d'angle, un manteau de cheminée en pierre, un plafond standard et un sol gris.
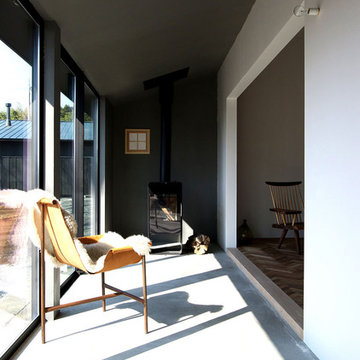
Case Study House #55 O House 陽だまりと揺らめく炎でついうたた寝をしてしまう、薪ストーブのある土間。
Réalisation d'une véranda chalet avec sol en béton ciré, un poêle à bois, un plafond standard et un sol gris.
Réalisation d'une véranda chalet avec sol en béton ciré, un poêle à bois, un plafond standard et un sol gris.
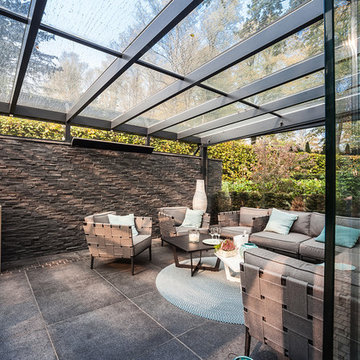
Exemple d'une grande véranda tendance avec sol en béton ciré, aucune cheminée, un plafond en verre et un sol gris.
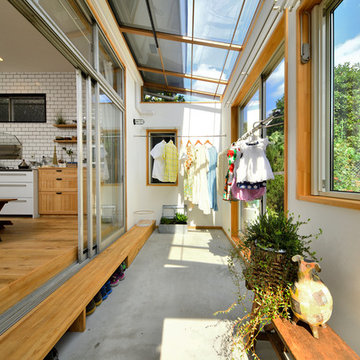
Idée de décoration pour une véranda nordique avec sol en béton ciré, un plafond en verre et un sol gris.
Idées déco de vérandas avec sol en béton ciré et un sol gris
1
