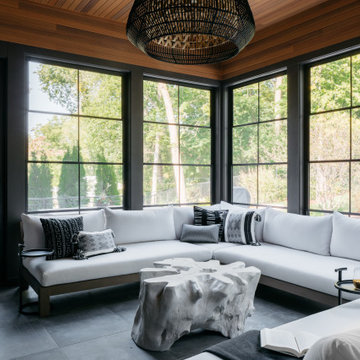Idées déco de vérandas avec un sol gris et un sol jaune
Trier par :
Budget
Trier par:Populaires du jour
1 - 20 sur 2 497 photos
1 sur 3

Cette image montre une grande véranda design avec un sol en calcaire, aucune cheminée, un plafond en verre et un sol gris.
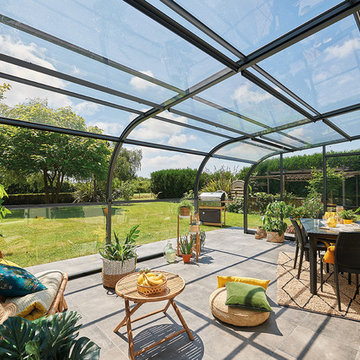
Garnier pour Véranda Rideau
Cette image montre une véranda rustique avec un plafond en verre et un sol gris.
Cette image montre une véranda rustique avec un plafond en verre et un sol gris.

Cette image montre une petite véranda nordique avec aucune cheminée, un plafond en verre, un sol gris et sol en béton ciré.

Sunroom with casement windows and different shades of grey furniture.
Exemple d'une grande véranda nature avec un plafond standard, un sol gris et parquet foncé.
Exemple d'une grande véranda nature avec un plafond standard, un sol gris et parquet foncé.
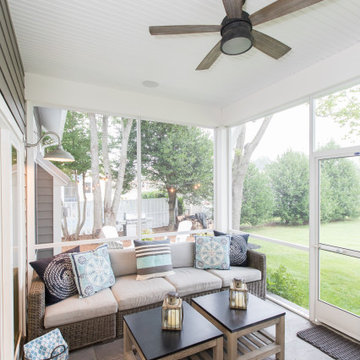
Idée de décoration pour une véranda marine avec aucune cheminée, un plafond standard et un sol gris.
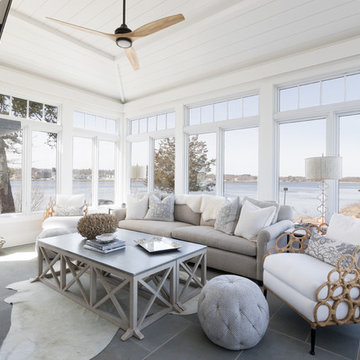
Idées déco pour une véranda bord de mer avec un plafond standard et un sol gris.

Exemple d'une grande véranda nature avec un sol en carrelage de porcelaine, un manteau de cheminée en métal, un plafond standard, un sol gris et un poêle à bois.

Exemple d'une grande véranda tendance avec un sol en ardoise, aucune cheminée, un plafond standard et un sol gris.

Situated on the picturesque Maine coast, this contemporary greenhouse crafted by Sunspace Design offers a year-round haven for our plant-loving clients. With its clean lines and functional design, this growing space serves as both a productive environment and a tranquil retreat for the homeowners.
The greenhouse's generous footprint provides ample room for growing a diverse range of plants, from delicate seedlings to mature specimens. Durable concrete floors ensure a practical workspace while operable windows along every wall offer customizable airflow for optimal plant health. Sunspace Design's signature blend of beauty and function is evident in the rich mahogany framing and insulated glass roof, flooding the space with natural light while ensuring top thermal performance.
Engineered for year-round use, this greenhouse features built-in ventilation and airflow fans to maintain a comfortable and productive interior climate even during the extremes of a Maine winter or summer. For the owners, this space isn't just a glorified workroom, but has become a verdant extension of their home—a place where the stresses of daily life melt away amidst the vibrant greenery.
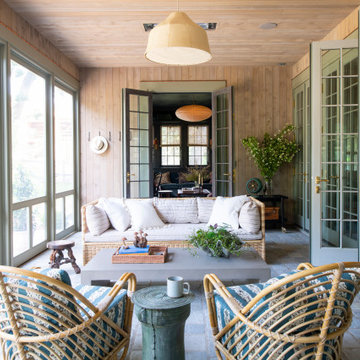
The main design goal of this Northern European country style home was to use traditional, authentic materials that would have been used ages ago. ORIJIN STONE premium stone was selected as one such material, taking the main stage throughout key living areas including the custom hand carved Alder™ Limestone fireplace in the living room, as well as the master bedroom Alder fireplace surround, the Greydon™ Sandstone cobbles used for flooring in the den, porch and dining room as well as the front walk, and for the Greydon Sandstone paving & treads forming the front entrance steps and landing, throughout the garden walkways and patios and surrounding the beautiful pool. This home was designed and built to withstand both trends and time, a true & charming heirloom estate.
Architecture: Rehkamp Larson Architects
Builder: Kyle Hunt & Partners
Landscape Design & Stone Install: Yardscapes
Mason: Meyer Masonry
Interior Design: Alecia Stevens Interiors
Photography: Scott Amundson Photography & Spacecrafting Photography

This 3-season room in High Point North Carolina features floor-to-ceiling screened openings with convertible vinyl windows. The room was custom-built atop a concrete patio floor with a roof extension that seamlessly blends with the existing roofline. The backyard also features an open-air patio, perfect for grilling and additional seating.

Photography by Picture Perfect House
Exemple d'une véranda montagne de taille moyenne avec un sol en carrelage de porcelaine, une cheminée d'angle, un puits de lumière et un sol gris.
Exemple d'une véranda montagne de taille moyenne avec un sol en carrelage de porcelaine, une cheminée d'angle, un puits de lumière et un sol gris.

This three seasons addition is a great sunroom during the warmer months.
Cette image montre une grande véranda traditionnelle avec un sol en vinyl, aucune cheminée, un plafond standard et un sol gris.
Cette image montre une grande véranda traditionnelle avec un sol en vinyl, aucune cheminée, un plafond standard et un sol gris.

This lovely room is found on the other side of the two-sided fireplace and is encased in glass on 3 sides. Marvin Integrity windows and Marvin doors are trimmed out in White Dove, which compliments the ceiling's shiplap and the white overgrouted stone fireplace. Its a lovely place to relax at any time of the day!
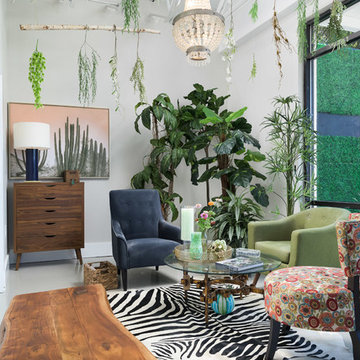
What a feel good space to sit and wait for an appointment!
Organic features from the wood furnishings to the layers of plant life creates a fun and forest feel to this space.
The flooring is a high gloss gray/taupe enamel coating over a concrete base with walls painted in Sherwin Williams Gossamer Veil- satin finish
Interior & Exterior design by- Dawn D Totty Interior Designs
615 339 9919 Servicing TN & nationally
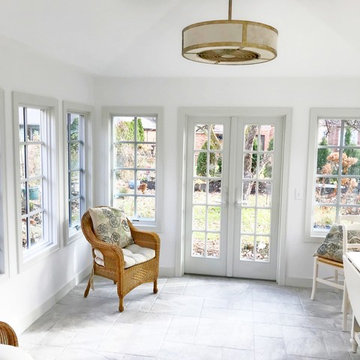
From an unused, storage area to a functional four season room - beautiful transformation!
Idées déco pour une grande véranda classique avec un sol en carrelage de céramique et un sol gris.
Idées déco pour une grande véranda classique avec un sol en carrelage de céramique et un sol gris.
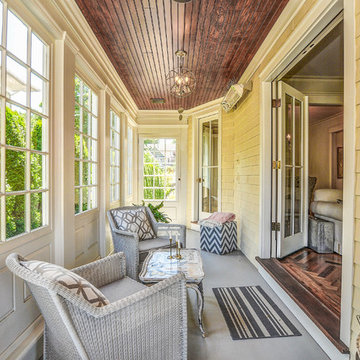
Idée de décoration pour une véranda tradition avec un plafond standard et un sol gris.
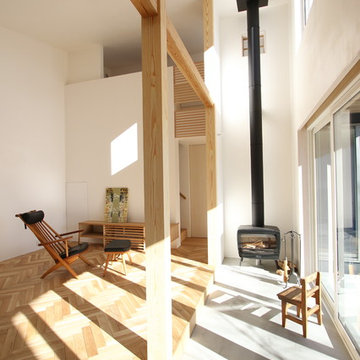
SK-house
Réalisation d'une véranda minimaliste avec sol en béton ciré, un plafond standard et un sol gris.
Réalisation d'une véranda minimaliste avec sol en béton ciré, un plafond standard et un sol gris.
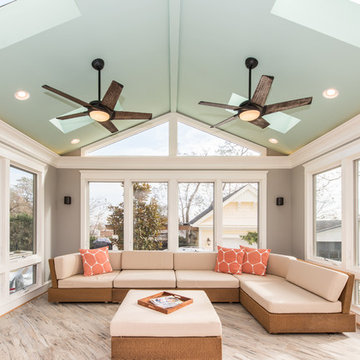
Susie Soleimani Photography
Cette image montre une grande véranda traditionnelle avec un sol en carrelage de céramique, aucune cheminée, un puits de lumière et un sol gris.
Cette image montre une grande véranda traditionnelle avec un sol en carrelage de céramique, aucune cheminée, un puits de lumière et un sol gris.
Idées déco de vérandas avec un sol gris et un sol jaune
1
