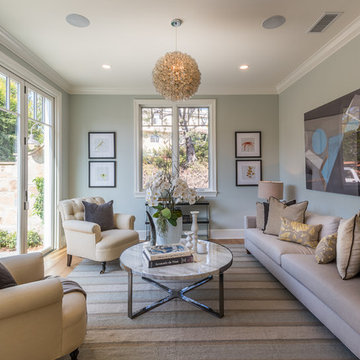Idées déco de vérandas avec un sol beige et un sol marron
Trier par :
Budget
Trier par:Populaires du jour
1 - 20 sur 5 702 photos
1 sur 3
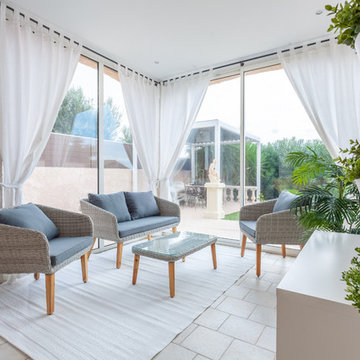
Cette photo montre une véranda chic avec un puits de lumière et un sol beige.

Aménagement d'une véranda contemporaine avec un sol en bois brun, un puits de lumière et un sol marron.
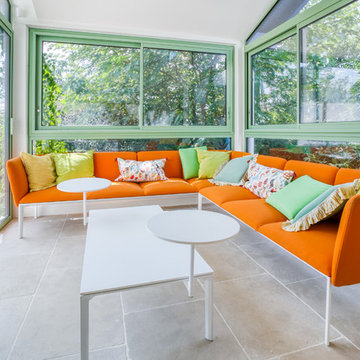
Aménagement d'une véranda contemporaine avec aucune cheminée, un plafond standard et un sol beige.
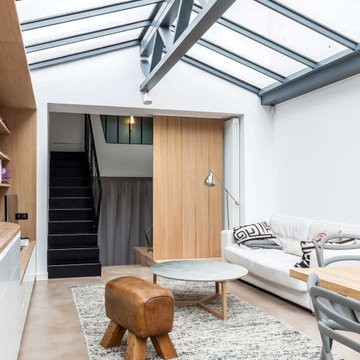
Réalisation d'une véranda design avec sol en béton ciré, un plafond en verre et un sol beige.
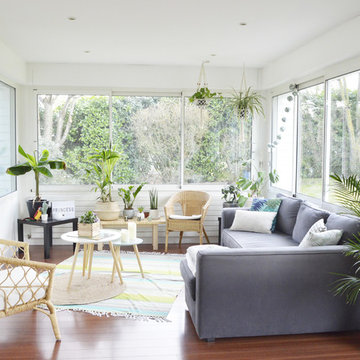
Réalisation d'une véranda marine de taille moyenne avec parquet foncé, un plafond standard et un sol marron.

This one-room sunroom addition is connected to both an existing wood deck, as well as the dining room inside. As part of the project, the homeowners replaced the deck flooring material with composite decking, which gave us the opportunity to run that material into the addition as well, giving the room a seamless indoor / outdoor transition. We also designed the space to be surrounded with windows on three sides, as well as glass doors and skylights, flooding the interior with natural light and giving the homeowners the visual connection to the outside which they so desired. The addition, 12'-0" wide x 21'-6" long, has enabled the family to enjoy the outdoors both in the early spring, as well as into the fall, and has become a wonderful gathering space for the family and their guests.
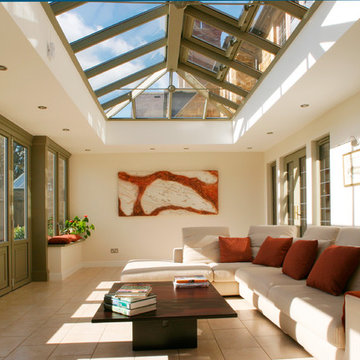
This image shows the potential orangeries have for creating year-round family spaces. The lantern floods the area with natural light, while the double doors connect the home to the garden, perfect for summer entertaining. The orangery's design also allows use through the colder months - fully insulated and with energy efficient glass, the room remains warm even when it's freezing outside.

Martha O'Hara Interiors, Interior Design & Photo Styling | Corey Gaffer, Photography | Please Note: All “related,” “similar,” and “sponsored” products tagged or listed by Houzz are not actual products pictured. They have not been approved by Martha O’Hara Interiors nor any of the professionals credited. For information about our work, please contact design@oharainteriors.com.

Idée de décoration pour une véranda tradition avec parquet foncé, un plafond standard et un sol marron.

All season room with views of lake.
Anice Hoachlander, Hoachlander Davis Photography LLC
Idée de décoration pour une grande véranda marine avec parquet clair, un plafond standard et un sol beige.
Idée de décoration pour une grande véranda marine avec parquet clair, un plafond standard et un sol beige.

Sun room with casement windows open to let fresh air in and to connect to the outdoors.
Cette photo montre une grande véranda nature avec parquet foncé, un plafond standard et un sol marron.
Cette photo montre une grande véranda nature avec parquet foncé, un plafond standard et un sol marron.

Long sunroom turned functional family gathering space with new wall of built ins, detailed millwork, ample comfortable seating in Dover, MA.
Aménagement d'une véranda classique de taille moyenne avec un sol en bois brun, aucune cheminée, un plafond standard et un sol marron.
Aménagement d'une véranda classique de taille moyenne avec un sol en bois brun, aucune cheminée, un plafond standard et un sol marron.

Set comfortably in the Northamptonshire countryside, this family home oozes character with the addition of a Westbury Orangery. Transforming the southwest aspect of the building with its two sides of joinery, the orangery has been finished externally in the shade ‘Westbury Grey’. Perfectly complementing the existing window frames and rich Grey colour from the roof tiles. Internally the doors and windows have been painted in the shade ‘Wash White’ to reflect the homeowners light and airy interior style.

Cette image montre une véranda rustique avec une cheminée standard, un manteau de cheminée en brique, un plafond standard et un sol marron.

Aménagement d'une véranda classique de taille moyenne avec un sol en calcaire, un sol beige et un plafond en verre.

west facing sunroom with views of the barns. This space is located just off the Great Room and offers a warm cozy retreat in the evening.
Idée de décoration pour une petite véranda champêtre avec un sol en bois brun, un poêle à bois, un plafond standard et un sol marron.
Idée de décoration pour une petite véranda champêtre avec un sol en bois brun, un poêle à bois, un plafond standard et un sol marron.

This porch features stunning views of the lake and running trails. The furniture in the space is a mix of old and new, and designer furniture and custom made furniture. We used navy blue flooring material on the ceiling to add interest, color and texture. A new Waverton Cambria top sits on an antique Weiman lacquer table base. Mark Ehlen Photography.
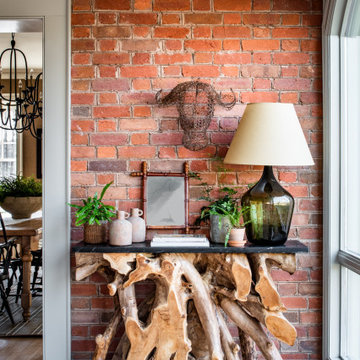
Aménagement d'une grande véranda classique avec parquet clair et un sol beige.

A light-filled sunroom featuring dark-stained, arched beams and a view of the lake
Photo by Ashley Avila Photography
Réalisation d'une véranda avec un sol en carrelage de céramique, une cheminée double-face, un manteau de cheminée en pierre et un sol beige.
Réalisation d'une véranda avec un sol en carrelage de céramique, une cheminée double-face, un manteau de cheminée en pierre et un sol beige.
Idées déco de vérandas avec un sol beige et un sol marron
1
