Idées déco de vérandas avec un sol marron et un sol turquoise
Trier par :
Budget
Trier par:Populaires du jour
1 - 20 sur 3 644 photos

Aménagement d'une véranda contemporaine avec un sol en bois brun, un puits de lumière et un sol marron.
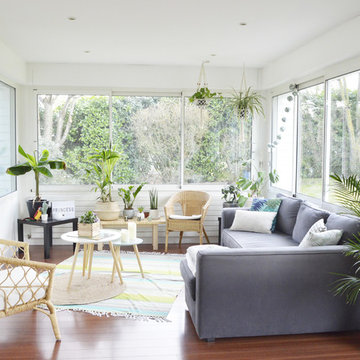
Réalisation d'une véranda marine de taille moyenne avec parquet foncé, un plafond standard et un sol marron.
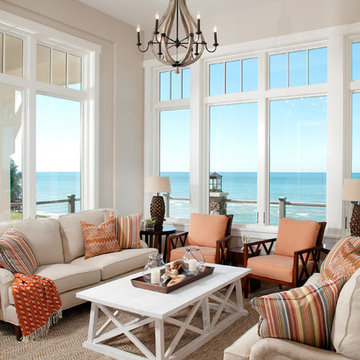
Photography Credit: Chuck Heiney
Exemple d'une véranda bord de mer avec un sol en bois brun et un sol marron.
Exemple d'une véranda bord de mer avec un sol en bois brun et un sol marron.
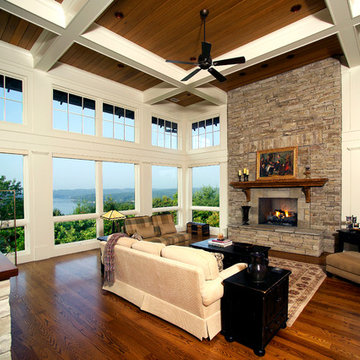
Custom home Studio of LS3P ASSOCIATES LTD. | Fred Martin Photography
Exemple d'une véranda chic avec un sol en bois brun, un plafond standard, un sol marron et un manteau de cheminée en pierre.
Exemple d'une véranda chic avec un sol en bois brun, un plafond standard, un sol marron et un manteau de cheminée en pierre.
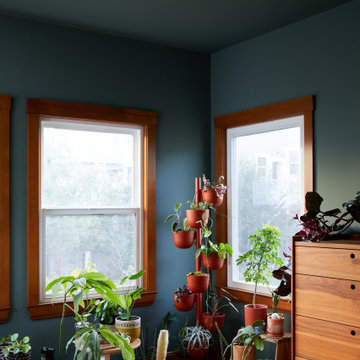
We updated this century-old iconic Edwardian San Francisco home to meet the homeowners' modern-day requirements while still retaining the original charm and architecture. The color palette was earthy and warm to play nicely with the warm wood tones found in the original wood floors, trim, doors and casework.

Cette photo montre une véranda tendance avec un sol en bois brun, un plafond en verre, un sol marron, une cheminée ribbon et un manteau de cheminée en pierre.
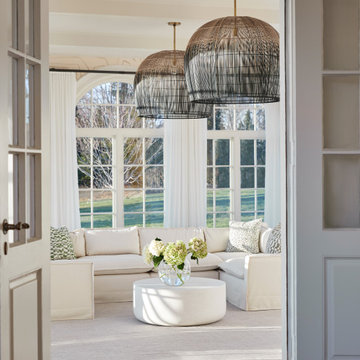
Interior Design, Custom Furniture Design & Art Curation by Chango & Co.
Photography by Christian Torres
Inspiration pour une véranda traditionnelle de taille moyenne avec parquet foncé et un sol marron.
Inspiration pour une véranda traditionnelle de taille moyenne avec parquet foncé et un sol marron.

This stunning home showcases the signature quality workmanship and attention to detail of David Reid Homes.
Architecturally designed, with 3 bedrooms + separate media room, this home combines contemporary styling with practical and hardwearing materials, making for low-maintenance, easy living built to last.
Positioned for all-day sun, the open plan living and outdoor room - complete with outdoor wood burner - allow for the ultimate kiwi indoor/outdoor lifestyle.
The striking cladding combination of dark vertical panels and rusticated cedar weatherboards, coupled with the landscaped boardwalk entry, give this single level home strong curbside appeal.

This 2,500 square-foot home, combines the an industrial-meets-contemporary gives its owners the perfect place to enjoy their rustic 30- acre property. Its multi-level rectangular shape is covered with corrugated red, black, and gray metal, which is low-maintenance and adds to the industrial feel.
Encased in the metal exterior, are three bedrooms, two bathrooms, a state-of-the-art kitchen, and an aging-in-place suite that is made for the in-laws. This home also boasts two garage doors that open up to a sunroom that brings our clients close nature in the comfort of their own home.
The flooring is polished concrete and the fireplaces are metal. Still, a warm aesthetic abounds with mixed textures of hand-scraped woodwork and quartz and spectacular granite counters. Clean, straight lines, rows of windows, soaring ceilings, and sleek design elements form a one-of-a-kind, 2,500 square-foot home
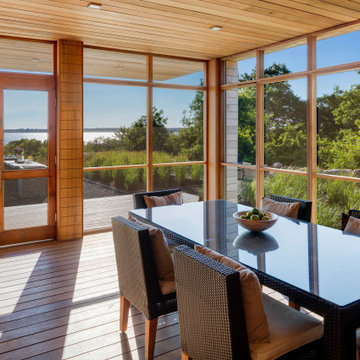
Cette image montre une véranda marine avec un sol en bois brun, un plafond standard et un sol marron.

Photo: Devin Campbell Photography
Inspiration pour une véranda traditionnelle avec un sol en carrelage de céramique, un plafond standard et un sol marron.
Inspiration pour une véranda traditionnelle avec un sol en carrelage de céramique, un plafond standard et un sol marron.
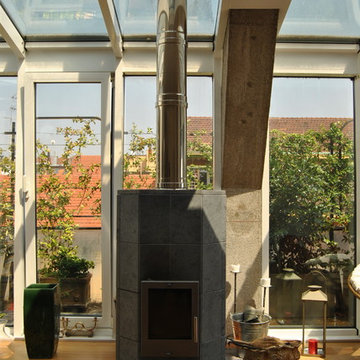
Veranda: dettaglio della stufa a pellet in pietra ollare.
Cette image montre une véranda bohème de taille moyenne avec parquet foncé, un poêle à bois, un manteau de cheminée en pierre, un plafond en verre et un sol marron.
Cette image montre une véranda bohème de taille moyenne avec parquet foncé, un poêle à bois, un manteau de cheminée en pierre, un plafond en verre et un sol marron.

Réalisation d'une grande véranda tradition avec parquet clair, aucune cheminée, un plafond standard et un sol marron.
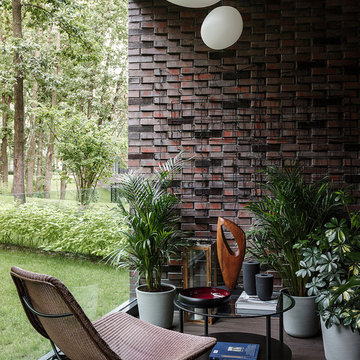
Idées déco pour une véranda contemporaine avec parquet foncé, un plafond standard et un sol marron.
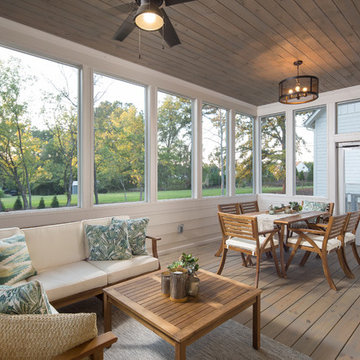
DAVID CANNON
Aménagement d'une véranda campagne avec un sol en bois brun, un plafond standard et un sol marron.
Aménagement d'une véranda campagne avec un sol en bois brun, un plafond standard et un sol marron.

This new home was designed to nestle quietly into the rich landscape of rolling pastures and striking mountain views. A wrap around front porch forms a facade that welcomes visitors and hearkens to a time when front porch living was all the entertainment a family needed. White lap siding coupled with a galvanized metal roof and contrasting pops of warmth from the stained door and earthen brick, give this home a timeless feel and classic farmhouse style. The story and a half home has 3 bedrooms and two and half baths. The master suite is located on the main level with two bedrooms and a loft office on the upper level. A beautiful open concept with traditional scale and detailing gives the home historic character and charm. Transom lites, perfectly sized windows, a central foyer with open stair and wide plank heart pine flooring all help to add to the nostalgic feel of this young home. White walls, shiplap details, quartz counters, shaker cabinets, simple trim designs, an abundance of natural light and carefully designed artificial lighting make modest spaces feel large and lend to the homeowner's delight in their new custom home.
Kimberly Kerl
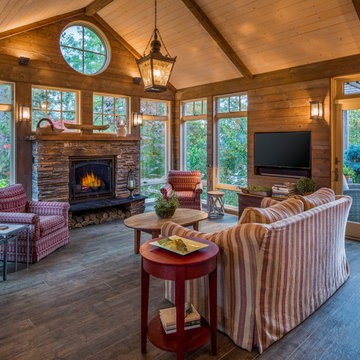
Cette image montre une véranda chalet avec parquet foncé, une cheminée standard, un manteau de cheminée en pierre, un plafond standard et un sol marron.
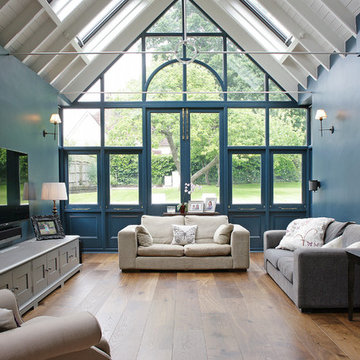
Inspiration pour une grande véranda traditionnelle avec un sol en bois brun, aucune cheminée, un plafond standard et un sol marron.
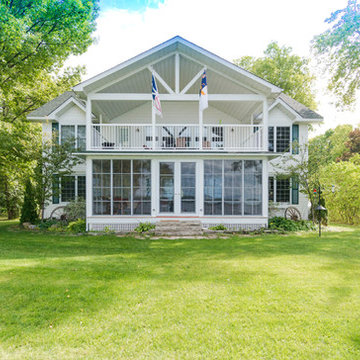
Idées déco pour une véranda classique de taille moyenne avec un sol en bois brun, aucune cheminée, un plafond standard et un sol marron.
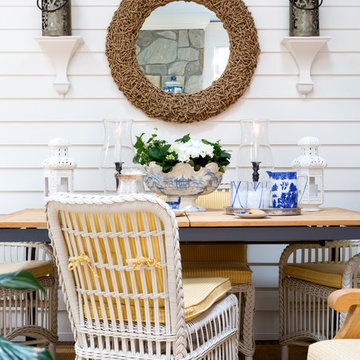
Cette photo montre une véranda bord de mer de taille moyenne avec un sol en bois brun, une cheminée standard, un manteau de cheminée en pierre, un plafond standard et un sol marron.
Idées déco de vérandas avec un sol marron et un sol turquoise
1