Idées déco de vérandas avec une cheminée standard et un sol marron
Trier par :
Budget
Trier par:Populaires du jour
1 - 20 sur 418 photos
1 sur 3

Cette photo montre une véranda rétro avec un sol en bois brun, une cheminée standard, un manteau de cheminée en plâtre, un puits de lumière et un sol marron.

Cette photo montre une véranda chic avec un sol en bois brun, une cheminée standard, un manteau de cheminée en pierre, un plafond standard et un sol marron.

This stand-alone condominium blends traditional styles with modern farmhouse exterior features. Blurring the lines between condominium and home, the details are where this custom design stands out; from custom trim to beautiful ceiling treatments and careful consideration for how the spaces interact. The exterior of the home is detailed with white horizontal siding, vinyl board and batten, black windows, black asphalt shingles and accent metal roofing. Our design intent behind these stand-alone condominiums is to bring the maintenance free lifestyle with a space that feels like your own.

Cette photo montre une véranda montagne avec un sol en bois brun, un sol marron, un plafond standard, une cheminée standard et un manteau de cheminée en métal.

Spacecrafting
Inspiration pour une véranda rustique avec une cheminée standard, un manteau de cheminée en pierre, un plafond standard et un sol marron.
Inspiration pour une véranda rustique avec une cheminée standard, un manteau de cheminée en pierre, un plafond standard et un sol marron.

The client’s coastal New England roots inspired this Shingle style design for a lakefront lot. With a background in interior design, her ideas strongly influenced the process, presenting both challenge and reward in executing her exact vision. Vintage coastal style grounds a thoroughly modern open floor plan, designed to house a busy family with three active children. A primary focus was the kitchen, and more importantly, the butler’s pantry tucked behind it. Flowing logically from the garage entry and mudroom, and with two access points from the main kitchen, it fulfills the utilitarian functions of storage and prep, leaving the main kitchen free to shine as an integral part of the open living area.
An ARDA for Custom Home Design goes to
Royal Oaks Design
Designer: Kieran Liebl
From: Oakdale, Minnesota

Idée de décoration pour une grande véranda tradition avec parquet foncé, une cheminée standard, un manteau de cheminée en pierre, un plafond standard et un sol marron.

Phillip Mueller Photography, Architect: Sharratt Design Company, Interior Design: Martha O'Hara Interiors
Inspiration pour une grande véranda traditionnelle avec un sol en bois brun, un manteau de cheminée en pierre, un puits de lumière, une cheminée standard et un sol marron.
Inspiration pour une grande véranda traditionnelle avec un sol en bois brun, un manteau de cheminée en pierre, un puits de lumière, une cheminée standard et un sol marron.

Martha O'Hara Interiors, Interior Design & Photo Styling | L Cramer Builders, Builder | Troy Thies, Photography | Murphy & Co Design, Architect |
Please Note: All “related,” “similar,” and “sponsored” products tagged or listed by Houzz are not actual products pictured. They have not been approved by Martha O’Hara Interiors nor any of the professionals credited. For information about our work, please contact design@oharainteriors.com.
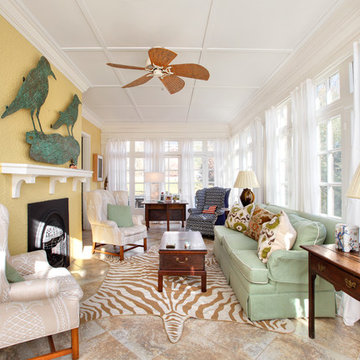
Inspiration pour une véranda bohème avec une cheminée standard, un plafond standard et un sol marron.

This stunning home showcases the signature quality workmanship and attention to detail of David Reid Homes.
Architecturally designed, with 3 bedrooms + separate media room, this home combines contemporary styling with practical and hardwearing materials, making for low-maintenance, easy living built to last.
Positioned for all-day sun, the open plan living and outdoor room - complete with outdoor wood burner - allow for the ultimate kiwi indoor/outdoor lifestyle.
The striking cladding combination of dark vertical panels and rusticated cedar weatherboards, coupled with the landscaped boardwalk entry, give this single level home strong curbside appeal.

This 2,500 square-foot home, combines the an industrial-meets-contemporary gives its owners the perfect place to enjoy their rustic 30- acre property. Its multi-level rectangular shape is covered with corrugated red, black, and gray metal, which is low-maintenance and adds to the industrial feel.
Encased in the metal exterior, are three bedrooms, two bathrooms, a state-of-the-art kitchen, and an aging-in-place suite that is made for the in-laws. This home also boasts two garage doors that open up to a sunroom that brings our clients close nature in the comfort of their own home.
The flooring is polished concrete and the fireplaces are metal. Still, a warm aesthetic abounds with mixed textures of hand-scraped woodwork and quartz and spectacular granite counters. Clean, straight lines, rows of windows, soaring ceilings, and sleek design elements form a one-of-a-kind, 2,500 square-foot home
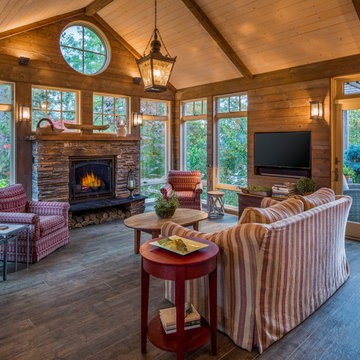
Cette image montre une véranda chalet avec parquet foncé, une cheminée standard, un manteau de cheminée en pierre, un plafond standard et un sol marron.
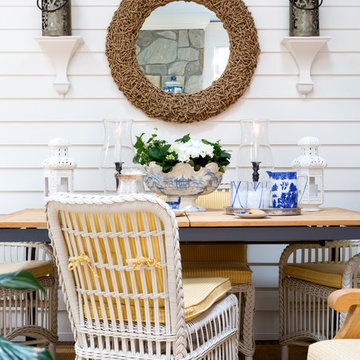
Cette photo montre une véranda bord de mer de taille moyenne avec un sol en bois brun, une cheminée standard, un manteau de cheminée en pierre, un plafond standard et un sol marron.
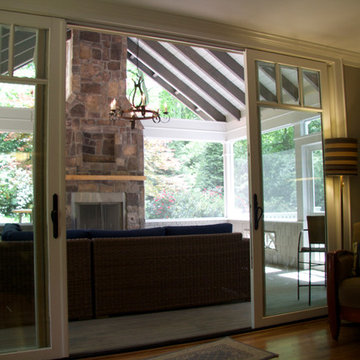
Paul SIbley, Sparrow Photography
Idées déco pour une véranda contemporaine de taille moyenne avec un sol en bois brun, une cheminée standard, un manteau de cheminée en pierre, un plafond standard et un sol marron.
Idées déco pour une véranda contemporaine de taille moyenne avec un sol en bois brun, une cheminée standard, un manteau de cheminée en pierre, un plafond standard et un sol marron.
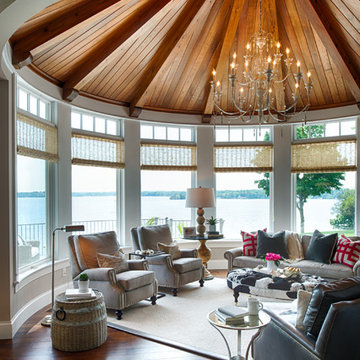
Denali Custom Homes
Cette photo montre une véranda bord de mer de taille moyenne avec un sol en bois brun, une cheminée standard, un plafond standard et un sol marron.
Cette photo montre une véranda bord de mer de taille moyenne avec un sol en bois brun, une cheminée standard, un plafond standard et un sol marron.

Beautiful sunroom addition in Burr Ridge, IL. Skylights with solar powered blinds allow for natural sunlight and sun protection at the same time. Large casement windows allow for great air flow when the outside temperature is right and when outside temperature gets cooler, electric floor heat and gas fireplace provide the necessary warmth.
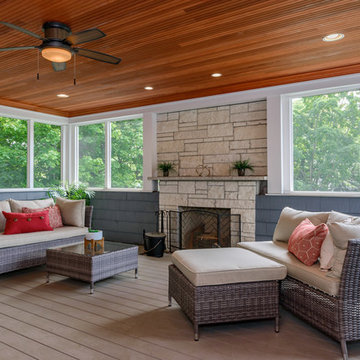
Réalisation d'une grande véranda design avec un sol en bois brun, une cheminée standard, un manteau de cheminée en pierre, un plafond standard et un sol marron.
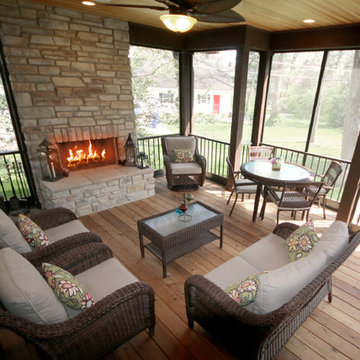
Attractive sunroom just off of kitchen. Open to stunning outside views. Screened-in to protect from natural elements.
Idée de décoration pour une véranda design de taille moyenne avec parquet clair, une cheminée standard, un manteau de cheminée en brique, un plafond standard et un sol marron.
Idée de décoration pour une véranda design de taille moyenne avec parquet clair, une cheminée standard, un manteau de cheminée en brique, un plafond standard et un sol marron.

A lovely, clean finish, complemented by some great features. Kauri wall using sarking from an old villa in Parnell.
Cette image montre une grande véranda rustique avec un sol en bois brun, un manteau de cheminée en plâtre, une cheminée standard et un sol marron.
Cette image montre une grande véranda rustique avec un sol en bois brun, un manteau de cheminée en plâtre, une cheminée standard et un sol marron.
Idées déco de vérandas avec une cheminée standard et un sol marron
1