Idées déco de vérandas avec un sol marron
Trier par :
Budget
Trier par:Populaires du jour
1 - 20 sur 216 photos

The walls of windows and the sloped ceiling provide dimension and architectural detail, maximizing the natural light and view.
The floor tile was installed in a herringbone pattern.
The painted tongue and groove wood ceiling keeps the open space light, airy, and bright in contract to the dark Tudor style of the existing. home.

Set comfortably in the Northamptonshire countryside, this family home oozes character with the addition of a Westbury Orangery. Transforming the southwest aspect of the building with its two sides of joinery, the orangery has been finished externally in the shade ‘Westbury Grey’. Perfectly complementing the existing window frames and rich Grey colour from the roof tiles. Internally the doors and windows have been painted in the shade ‘Wash White’ to reflect the homeowners light and airy interior style.
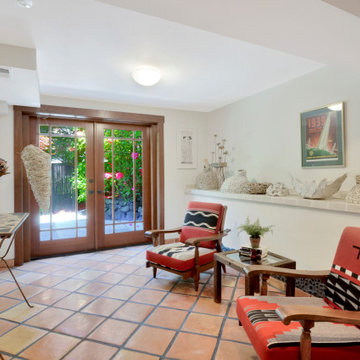
Sun room inside of a North Tacoma luxury home.
Cette image montre une véranda minimaliste de taille moyenne avec un plafond standard et un sol marron.
Cette image montre une véranda minimaliste de taille moyenne avec un plafond standard et un sol marron.
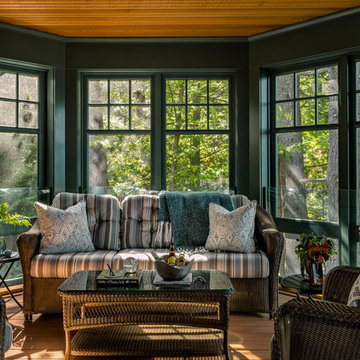
Rob Karosis Photography
Cette image montre une véranda craftsman avec un sol en bois brun, un plafond standard et un sol marron.
Cette image montre une véranda craftsman avec un sol en bois brun, un plafond standard et un sol marron.

Lisa Carroll
Exemple d'une véranda nature de taille moyenne avec parquet foncé, une cheminée standard, un manteau de cheminée en brique, un plafond standard et un sol marron.
Exemple d'une véranda nature de taille moyenne avec parquet foncé, une cheminée standard, un manteau de cheminée en brique, un plafond standard et un sol marron.
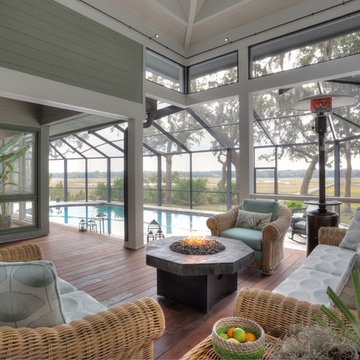
David Burghardt
Réalisation d'une grande véranda marine avec un sol en bois brun, un puits de lumière et un sol marron.
Réalisation d'une grande véranda marine avec un sol en bois brun, un puits de lumière et un sol marron.
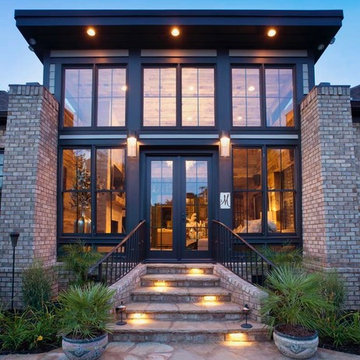
Cette photo montre une grande véranda tendance avec un sol en bois brun, aucune cheminée, un plafond standard et un sol marron.
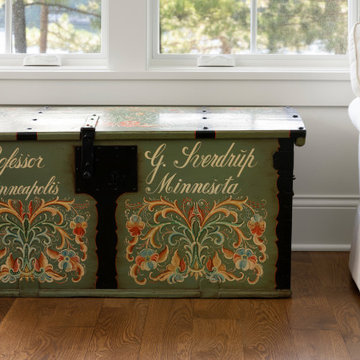
A chest passed down from their family that migrated from Norway generations ago is on proud display in the Sunroom of this northern Minnesota lake home.
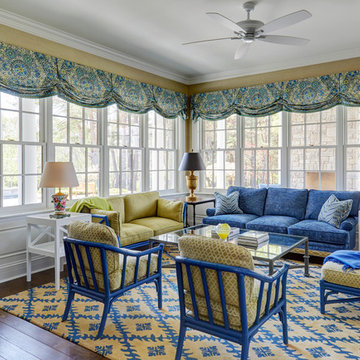
The yellow and blue corner sunroom is flooded with light and features classic white recessed panel wainscot and grass cloth walls. Photo by Mike Kaskel.

WINNER: Silver Award – One-of-a-Kind Custom or Spec 4,001 – 5,000 sq ft, Best in American Living Awards, 2019
Affectionately called The Magnolia, a reference to the architect's Southern upbringing, this project was a grass roots exploration of farmhouse architecture. Located in Phoenix, Arizona’s idyllic Arcadia neighborhood, the home gives a nod to the area’s citrus orchard history.
Echoing the past while embracing current millennial design expectations, this just-complete speculative family home hosts four bedrooms, an office, open living with a separate “dirty kitchen”, and the Stone Bar. Positioned in the Northwestern portion of the site, the Stone Bar provides entertainment for the interior and exterior spaces. With retracting sliding glass doors and windows above the bar, the space opens up to provide a multipurpose playspace for kids and adults alike.
Nearly as eyecatching as the Camelback Mountain view is the stunning use of exposed beams, stone, and mill scale steel in this grass roots exploration of farmhouse architecture. White painted siding, white interior walls, and warm wood floors communicate a harmonious embrace in this soothing, family-friendly abode.
Project Details // The Magnolia House
Architecture: Drewett Works
Developer: Marc Development
Builder: Rafterhouse
Interior Design: Rafterhouse
Landscape Design: Refined Gardens
Photographer: ProVisuals Media
Awards
Silver Award – One-of-a-Kind Custom or Spec 4,001 – 5,000 sq ft, Best in American Living Awards, 2019
Featured In
“The Genteel Charm of Modern Farmhouse Architecture Inspired by Architect C.P. Drewett,” by Elise Glickman for Iconic Life, Nov 13, 2019
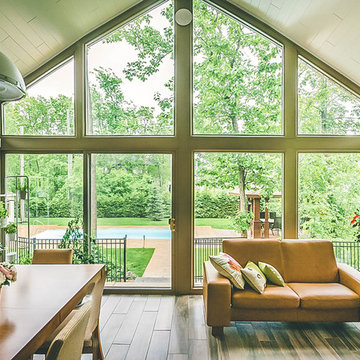
Cathedral style sunroom custom built and fit to home with pool view. Along with Armstrong ceiling planks.
Réalisation d'une véranda minimaliste de taille moyenne avec un sol en carrelage de céramique, un plafond standard et un sol marron.
Réalisation d'une véranda minimaliste de taille moyenne avec un sol en carrelage de céramique, un plafond standard et un sol marron.

Cette image montre une grande véranda rustique avec un sol en vinyl, un poêle à bois, un manteau de cheminée en pierre de parement et un sol marron.

Sunroom vinyl plank (waterproof) flooring
Idées déco pour une véranda contemporaine de taille moyenne avec un sol en vinyl, aucune cheminée, un plafond standard et un sol marron.
Idées déco pour une véranda contemporaine de taille moyenne avec un sol en vinyl, aucune cheminée, un plafond standard et un sol marron.
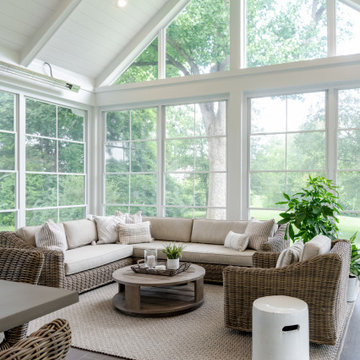
Aménagement d'une grande véranda classique avec un sol en carrelage de porcelaine, un puits de lumière et un sol marron.
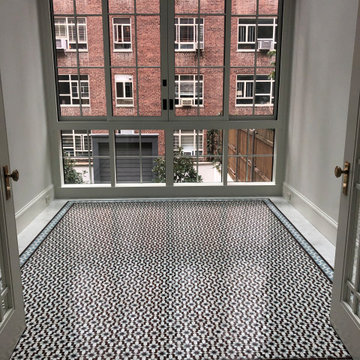
Sunroom with a custom Moroccan mosaic floor
Idées déco pour une véranda classique de taille moyenne avec un sol en carrelage de céramique, un plafond en verre et un sol marron.
Idées déco pour une véranda classique de taille moyenne avec un sol en carrelage de céramique, un plafond en verre et un sol marron.

David Dietrich
Cette image montre une grande véranda design avec parquet foncé, un manteau de cheminée en pierre, une cheminée double-face, un plafond standard et un sol marron.
Cette image montre une grande véranda design avec parquet foncé, un manteau de cheminée en pierre, une cheminée double-face, un plafond standard et un sol marron.
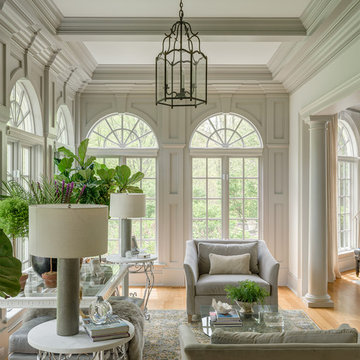
Sunroom/Conservatory adjacent to formal living room. Looks out onto formal gardens and pool.
Exemple d'une grande véranda chic avec un sol en bois brun, aucune cheminée, un plafond standard et un sol marron.
Exemple d'une grande véranda chic avec un sol en bois brun, aucune cheminée, un plafond standard et un sol marron.
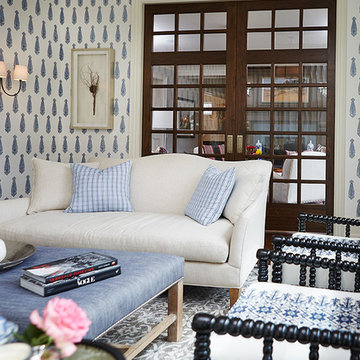
Builder: J. Peterson Homes
Interior Designer: Francesca Owens
Photographers: Ashley Avila Photography, Bill Hebert, & FulView
Capped by a picturesque double chimney and distinguished by its distinctive roof lines and patterned brick, stone and siding, Rookwood draws inspiration from Tudor and Shingle styles, two of the world’s most enduring architectural forms. Popular from about 1890 through 1940, Tudor is characterized by steeply pitched roofs, massive chimneys, tall narrow casement windows and decorative half-timbering. Shingle’s hallmarks include shingled walls, an asymmetrical façade, intersecting cross gables and extensive porches. A masterpiece of wood and stone, there is nothing ordinary about Rookwood, which combines the best of both worlds.
Once inside the foyer, the 3,500-square foot main level opens with a 27-foot central living room with natural fireplace. Nearby is a large kitchen featuring an extended island, hearth room and butler’s pantry with an adjacent formal dining space near the front of the house. Also featured is a sun room and spacious study, both perfect for relaxing, as well as two nearby garages that add up to almost 1,500 square foot of space. A large master suite with bath and walk-in closet which dominates the 2,700-square foot second level which also includes three additional family bedrooms, a convenient laundry and a flexible 580-square-foot bonus space. Downstairs, the lower level boasts approximately 1,000 more square feet of finished space, including a recreation room, guest suite and additional storage.

This photo shows the back half of the sunroom. It is a view that shows the Nano door to the outdoor dining room
The window seat is about 20 feet long and we have chosen to accent it using various shades of neutral fabrics. The small tables in front of the window seat provide an interesting juxtaposition to the clean lines of the room. The mirror above the chest has a coral eglosmise frame. The slate floor is heated for comfort year round. The lighting is a mixtures of styles to create interest. There are tall iron floor lamps for reading by t he chairs and a delicate Murano glass lamp on the chest.
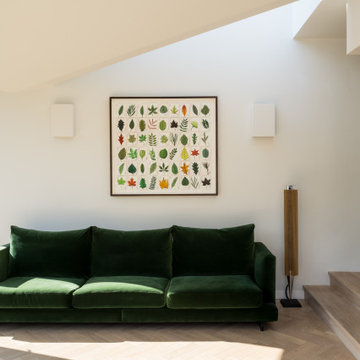
roof light
Réalisation d'une véranda design de taille moyenne avec un sol en bois brun, aucune cheminée, un puits de lumière et un sol marron.
Réalisation d'une véranda design de taille moyenne avec un sol en bois brun, aucune cheminée, un puits de lumière et un sol marron.
Idées déco de vérandas avec un sol marron
1