Idées déco de vérandas avec un sol multicolore
Trier par :
Budget
Trier par:Populaires du jour
121 - 140 sur 595 photos
1 sur 2
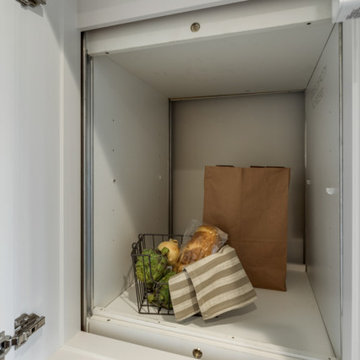
Inspiration pour une grande véranda rustique avec un sol en vinyl, un plafond standard et un sol multicolore.
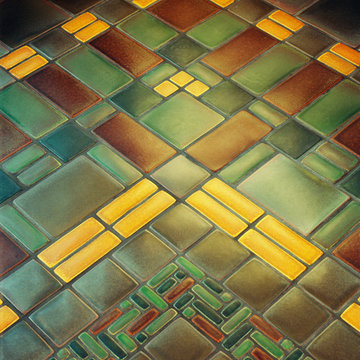
Floor tile mosaic in luxurious earth tones by Motawi Tileworks
Idée de décoration pour une véranda craftsman avec un sol en carrelage de céramique et un sol multicolore.
Idée de décoration pour une véranda craftsman avec un sol en carrelage de céramique et un sol multicolore.
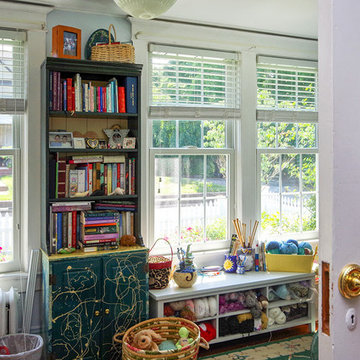
New windows we installed in this wonderful craft and knitting room.
Windows from Renewal by Andersen Long Island
Réalisation d'une véranda de taille moyenne avec un sol en bois brun, un plafond standard et un sol multicolore.
Réalisation d'une véranda de taille moyenne avec un sol en bois brun, un plafond standard et un sol multicolore.
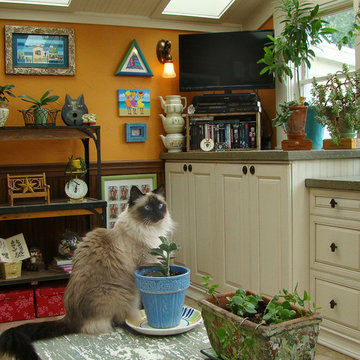
second story sunroom addition
Piper the cat enjoying her new sunroom
R Garrision Photograghy
Cette image montre une petite véranda rustique avec un sol en travertin, un puits de lumière et un sol multicolore.
Cette image montre une petite véranda rustique avec un sol en travertin, un puits de lumière et un sol multicolore.
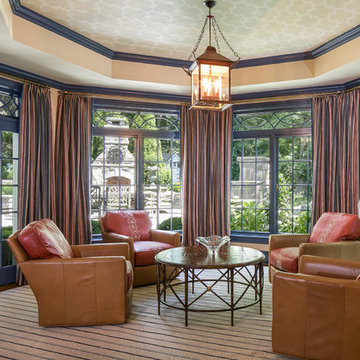
Photo by Kirt Washington
Cette image montre une véranda traditionnelle avec moquette, aucune cheminée, un plafond standard et un sol multicolore.
Cette image montre une véranda traditionnelle avec moquette, aucune cheminée, un plafond standard et un sol multicolore.

Ayers Landscaping was the General Contractor for room addition, landscape, pavers and sod.
Metal work and furniture done by Vise & Co.
Cette image montre une grande véranda craftsman avec un sol en calcaire, une cheminée standard, un manteau de cheminée en pierre et un sol multicolore.
Cette image montre une grande véranda craftsman avec un sol en calcaire, une cheminée standard, un manteau de cheminée en pierre et un sol multicolore.
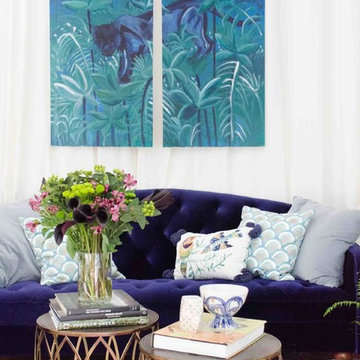
Custom diptych painting with tufted blue velvet sleeper sofa, gold bunching tables, zebra hide rug, and Moroccan pouf ottoman.
Exemple d'une véranda éclectique de taille moyenne avec un sol en carrelage de céramique, aucune cheminée, un plafond standard et un sol multicolore.
Exemple d'une véranda éclectique de taille moyenne avec un sol en carrelage de céramique, aucune cheminée, un plafond standard et un sol multicolore.
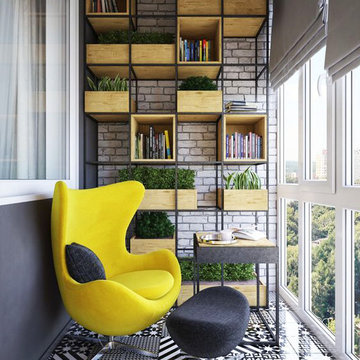
Idées déco pour une petite véranda contemporaine avec un sol en carrelage de porcelaine, aucune cheminée, un plafond standard et un sol multicolore.
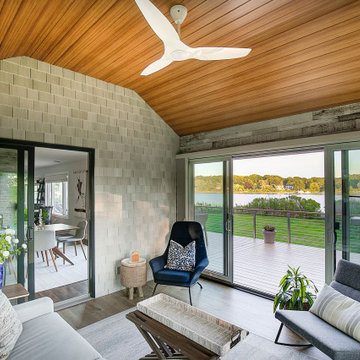
The original room was just a screen room with a low flat ceiling constructed over decking. There was a door off to the side with a cumbersome staircase, another door leading to the rear yard and a slider leading into the house. Since the room was all screens it could not really be utilized all four seasons. Another issue, bugs would come in through the decking, the screens and the space under the two screen doors. To create a space that can be utilized all year round we rebuilt the walls, raised the ceiling, added insulation, installed a combination of picture and casement windows and a 12' slider along the deck wall. For the underneath we installed insulation and a new wood look vinyl floor. The space can now be comfortably utilized most of the year.
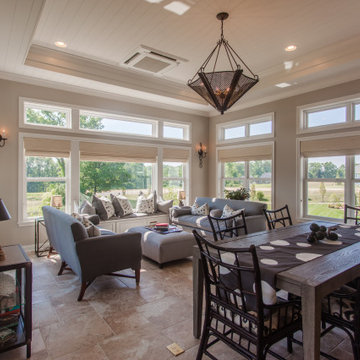
This sunroom provides a bright, vibrant and cozy space to hang out with the family year round.
Idées déco pour une grande véranda classique avec tomettes au sol, un plafond standard et un sol multicolore.
Idées déco pour une grande véranda classique avec tomettes au sol, un plafond standard et un sol multicolore.
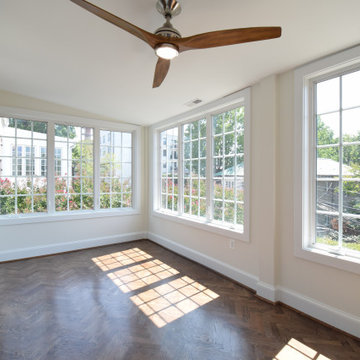
Large light filled sunroom with chevron patterned hardwood flooring. Featuring roll out casement windows, ceiling fan and large base molding. Alabaster paint color.
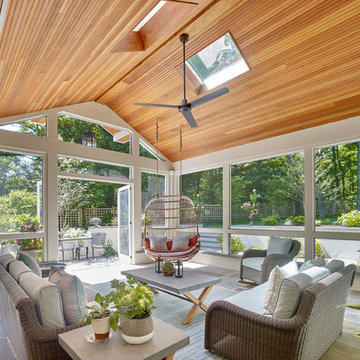
This sunroom contains a playful ceiling mounted swing chair! It's a cozy room that opens up to the outdoors. Natural light pours in through the skylights and floor to ceiling windows. The light wood ceiling adds warmth and color.
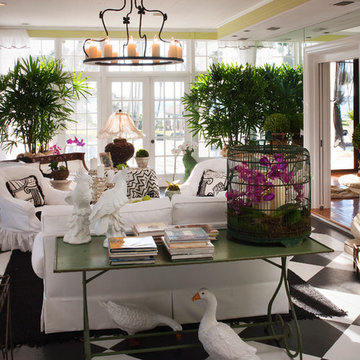
Photo Credit-Dick Kreuger
Cette image montre une grande véranda ethnique avec un sol en carrelage de céramique, aucune cheminée, un plafond standard et un sol multicolore.
Cette image montre une grande véranda ethnique avec un sol en carrelage de céramique, aucune cheminée, un plafond standard et un sol multicolore.
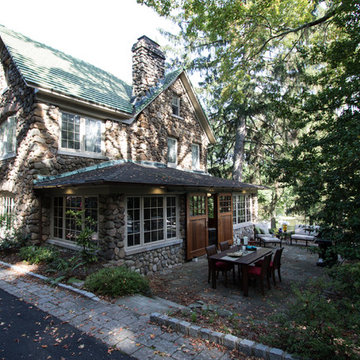
Perched up on a hill with views of the park, old skate pond with stone warming house, this old stone house looks like it may have been part of an original estate that included the park. It is one of the many jewels in South Orange, New Jersey.
The side porch however, was lacking. The owners approached us to take the covered concrete patio with mildewed dropped ceiling just off the living room, and create a three season room that was a bit more refined while maintaining the rustic charm that could be used as an indoor/outdoor space when entertaining. So without compromising the historical details and charm of the original stone structure, we went to work.
First we enclosed the porch. A series of custom picture and operable casement windows by JELD-WEN were installed between the existing stone columns. We added matching stone below each set of windows and cast sill to match the existing homes’ details. Second, a set of custom sliding mahogany barn doors with black iron hardware were installed to enclose an eight foot opening. When open, entertaining between the house and the adjacent patio flows. Third, we enhanced this indoor outdoor connection with blue stone floors in an English pattern that flow to the new blue stone patio of the same pattern. And lastly, we demolished the drop ceiling and created a varnished batten with bead board cove ceiling adding height and drama. New lighting, ceiling fan from New York Lighting and furnishings indoors and out bring it all together for a beautiful and rustic indoor outdoor space that is comfortable and pleasantly refined.
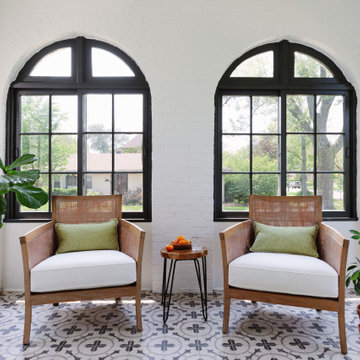
Exemple d'une véranda chic de taille moyenne avec un sol en carrelage de céramique, un plafond standard et un sol multicolore.
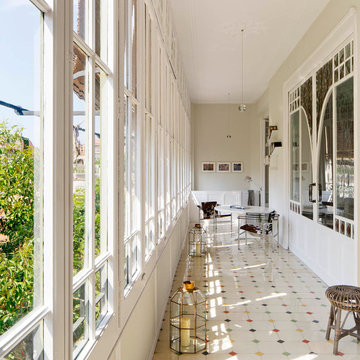
Proyecto realizado por Meritxell Ribé - The Room Studio
Construcción: The Room Work
Fotografías: Mauricio Fuertes
Inspiration pour une véranda traditionnelle de taille moyenne avec un sol en carrelage de céramique, aucune cheminée, un sol multicolore et un plafond standard.
Inspiration pour une véranda traditionnelle de taille moyenne avec un sol en carrelage de céramique, aucune cheminée, un sol multicolore et un plafond standard.
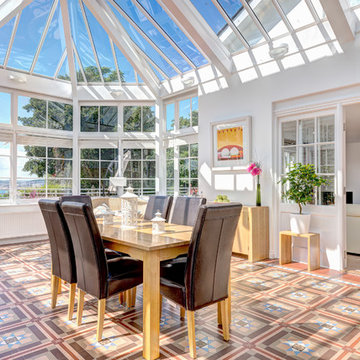
Colin Cadle Photography, Photo Styling Jan Cadle. www.colincadle.com
Réalisation d'une véranda design avec un sol multicolore.
Réalisation d'une véranda design avec un sol multicolore.
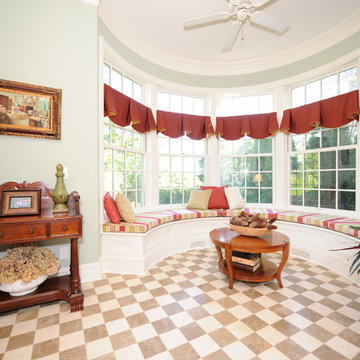
Aménagement d'une véranda classique de taille moyenne avec un sol en marbre, aucune cheminée, un plafond standard et un sol multicolore.
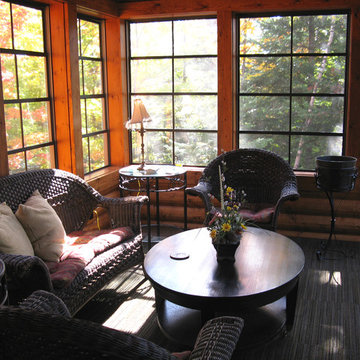
Sunroom finished with half log siding and vinyl telescoping windows.
Exemple d'une véranda montagne de taille moyenne avec moquette, aucune cheminée, un plafond standard et un sol multicolore.
Exemple d'une véranda montagne de taille moyenne avec moquette, aucune cheminée, un plafond standard et un sol multicolore.
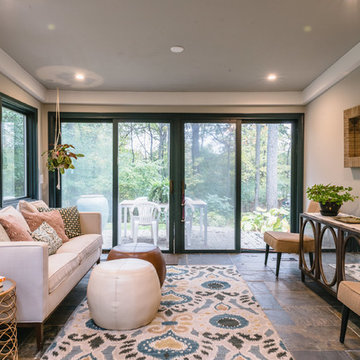
Inspiration pour une petite véranda vintage avec un sol en ardoise, un plafond standard et un sol multicolore.
Idées déco de vérandas avec un sol multicolore
7