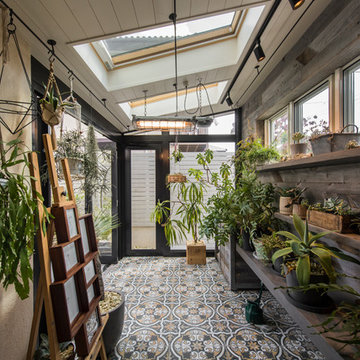Idées déco de vérandas avec un sol multicolore
Trier par :
Budget
Trier par:Populaires du jour
41 - 60 sur 595 photos
1 sur 2

Jennifer Vitale
Idée de décoration pour une petite véranda chalet avec un sol en ardoise, un plafond standard et un sol multicolore.
Idée de décoration pour une petite véranda chalet avec un sol en ardoise, un plafond standard et un sol multicolore.
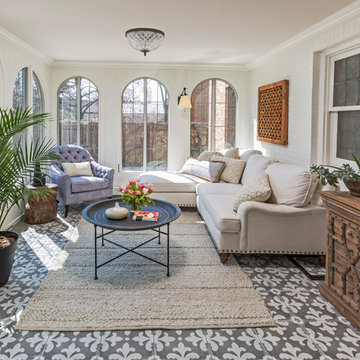
Photo: Edmunds Studios
Design: Angela Westmore, LLC
Réalisation d'une véranda tradition de taille moyenne avec aucune cheminée, un plafond standard, un sol multicolore et un sol en carrelage de céramique.
Réalisation d'une véranda tradition de taille moyenne avec aucune cheminée, un plafond standard, un sol multicolore et un sol en carrelage de céramique.
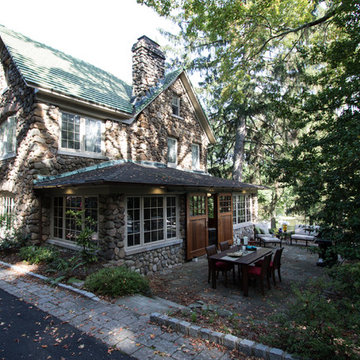
Perched up on a hill with views of the park, old skate pond with stone warming house, this old stone house looks like it may have been part of an original estate that included the park. It is one of the many jewels in South Orange, New Jersey.
The side porch however, was lacking. The owners approached us to take the covered concrete patio with mildewed dropped ceiling just off the living room, and create a three season room that was a bit more refined while maintaining the rustic charm that could be used as an indoor/outdoor space when entertaining. So without compromising the historical details and charm of the original stone structure, we went to work.
First we enclosed the porch. A series of custom picture and operable casement windows by JELD-WEN were installed between the existing stone columns. We added matching stone below each set of windows and cast sill to match the existing homes’ details. Second, a set of custom sliding mahogany barn doors with black iron hardware were installed to enclose an eight foot opening. When open, entertaining between the house and the adjacent patio flows. Third, we enhanced this indoor outdoor connection with blue stone floors in an English pattern that flow to the new blue stone patio of the same pattern. And lastly, we demolished the drop ceiling and created a varnished batten with bead board cove ceiling adding height and drama. New lighting, ceiling fan from New York Lighting and furnishings indoors and out bring it all together for a beautiful and rustic indoor outdoor space that is comfortable and pleasantly refined.
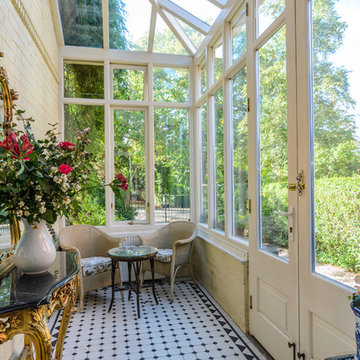
Gary Quigg Photography 2013
Cette photo montre une petite véranda victorienne avec un plafond en verre, aucune cheminée et un sol multicolore.
Cette photo montre une petite véranda victorienne avec un plafond en verre, aucune cheminée et un sol multicolore.
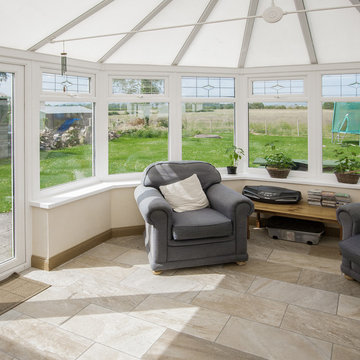
National Tile Ltd
Inspiration pour une petite véranda rustique avec un sol en carrelage de porcelaine, un plafond en verre et un sol multicolore.
Inspiration pour une petite véranda rustique avec un sol en carrelage de porcelaine, un plafond en verre et un sol multicolore.
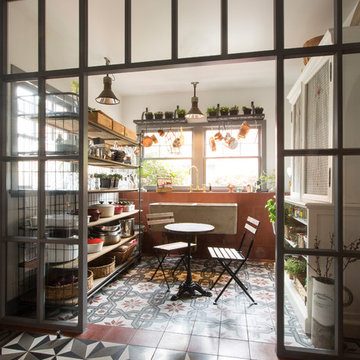
The new glass partition defines and separates the pantry. Yet the light is allowed to flow through.
Exemple d'une grande véranda industrielle avec sol en béton ciré et un sol multicolore.
Exemple d'une grande véranda industrielle avec sol en béton ciré et un sol multicolore.
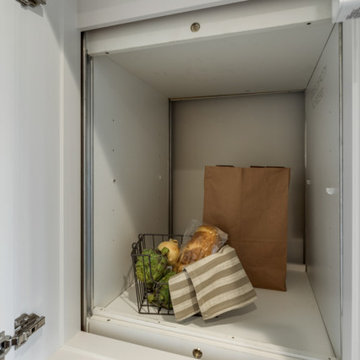
Inspiration pour une grande véranda rustique avec un sol en vinyl, un plafond standard et un sol multicolore.
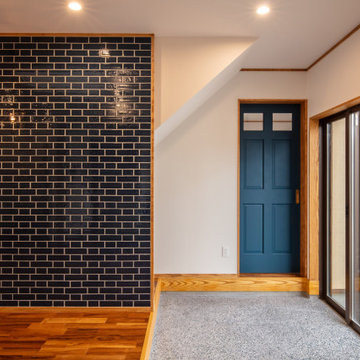
青いタイルとネイビーの建具、土間のガラスビーズ入りの洗い出しと「青」をテーマにまとまっています。
Exemple d'une véranda nature avec sol en béton ciré, un poêle à bois, un manteau de cheminée en carrelage, un plafond standard et un sol multicolore.
Exemple d'une véranda nature avec sol en béton ciré, un poêle à bois, un manteau de cheminée en carrelage, un plafond standard et un sol multicolore.
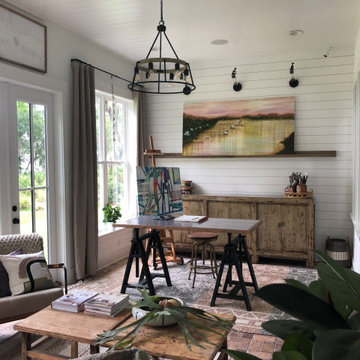
For this repeat client (we built DreamDesign 29 for them) we took an unused lanai and transformed it into a riverfront, light-filled art studio.
Cette image montre une véranda rustique avec un sol en brique et un sol multicolore.
Cette image montre une véranda rustique avec un sol en brique et un sol multicolore.
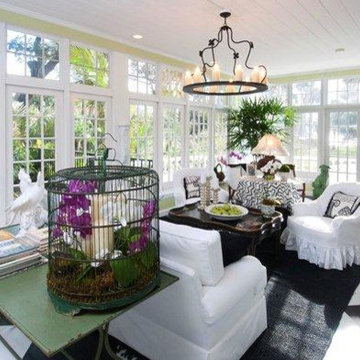
Exemple d'une grande véranda exotique avec un sol en carrelage de céramique, aucune cheminée, un plafond standard et un sol multicolore.
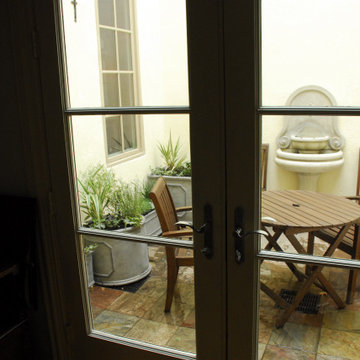
Idées déco pour une petite véranda classique avec un sol en ardoise et un sol multicolore.
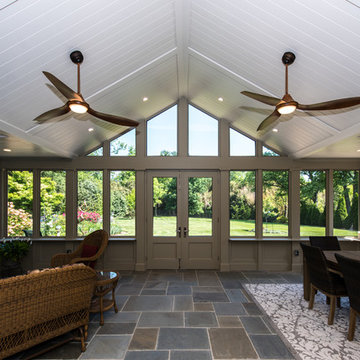
FineCraft Contractors, Inc.
Soleimani Photography
FineCraft built this rear sunroom addition in Silver Spring for a family that wanted to enjoy the outdoors all year round.
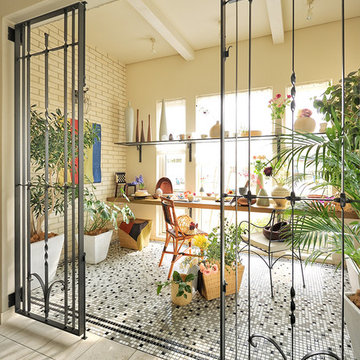
Idée de décoration pour une petite véranda bohème avec un plafond standard, un sol en carrelage de porcelaine, aucune cheminée et un sol multicolore.
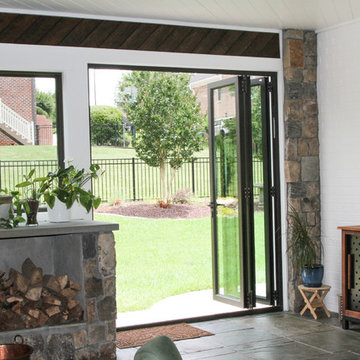
Ayers Landscaping was the General Contractor for room addition, landscape, pavers and sod.
Metal work and furniture done by Vise & Co.
Réalisation d'une grande véranda craftsman avec un sol en calcaire, une cheminée standard, un manteau de cheminée en pierre et un sol multicolore.
Réalisation d'une grande véranda craftsman avec un sol en calcaire, une cheminée standard, un manteau de cheminée en pierre et un sol multicolore.
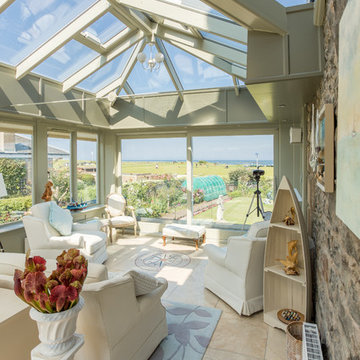
Stunning stilted orangery with glazed roof and patio doors opening out to views across the Firth of Forth.
Réalisation d'une véranda marine de taille moyenne avec un sol en carrelage de céramique, un poêle à bois, un plafond en verre et un sol multicolore.
Réalisation d'une véranda marine de taille moyenne avec un sol en carrelage de céramique, un poêle à bois, un plafond en verre et un sol multicolore.
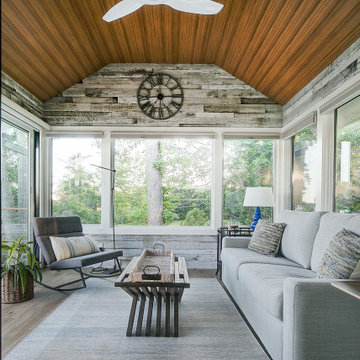
The original room was just a screen room with a low flat ceiling constructed over decking. There was a door off to the side with a cumbersome staircase, another door leading to the rear yard and a slider leading into the house. Since the room was all screens it could not really be utilized all four seasons. Another issue, bugs would come in through the decking, the screens and the space under the two screen doors. To create a space that can be utilized all year round we rebuilt the walls, raised the ceiling, added insulation, installed a combination of picture and casement windows and a 12' slider along the deck wall. For the underneath we installed insulation and a new wood look vinyl floor. The space can now be comfortably utilized most of the year.

A corner fireplace offers heat and ambiance to this sunporch so it can be used year round in Wisconsin.
Photographer: Martin Menocal
Cette image montre une grande véranda traditionnelle avec un sol en carrelage de céramique, un manteau de cheminée en plâtre, un plafond standard, un sol multicolore et une cheminée d'angle.
Cette image montre une grande véranda traditionnelle avec un sol en carrelage de céramique, un manteau de cheminée en plâtre, un plafond standard, un sol multicolore et une cheminée d'angle.

Idées déco pour une grande véranda contemporaine avec un sol en carrelage de céramique, un puits de lumière et un sol multicolore.

Aménagement d'une véranda classique de taille moyenne avec un sol en carrelage de céramique, un poêle à bois, un puits de lumière et un sol multicolore.
Idées déco de vérandas avec un sol multicolore
3
