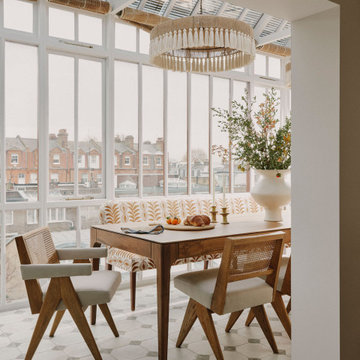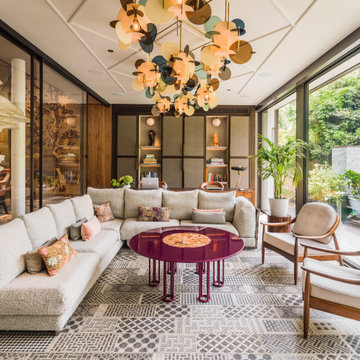Idées déco de vérandas avec un sol multicolore et un sol rose
Trier par:Populaires du jour
1 - 20 sur 601 photos
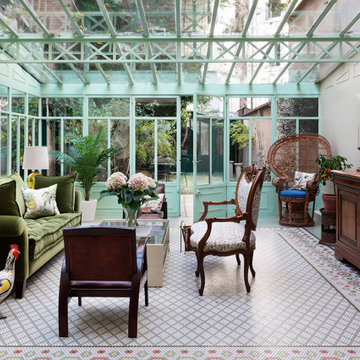
Open plan living room/conservatory.
colorful mosaic floor, conservatory,
Réalisation d'une véranda bohème avec un plafond en verre et un sol multicolore.
Réalisation d'une véranda bohème avec un plafond en verre et un sol multicolore.
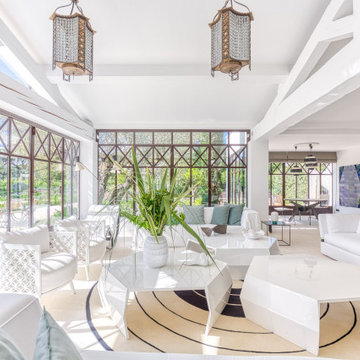
Photographe, Nice, alpes-maritimes, Var, visite virtuelle, 3D, PACA,
Aménagement d'une véranda contemporaine avec aucune cheminée, un plafond standard et un sol multicolore.
Aménagement d'une véranda contemporaine avec aucune cheminée, un plafond standard et un sol multicolore.

Idées déco pour une grande véranda contemporaine avec un sol en carrelage de céramique, un puits de lumière et un sol multicolore.

Réalisation d'une véranda tradition de taille moyenne avec un sol en marbre, un plafond standard et un sol multicolore.

We built this bright sitting room directly off the kitchen. The stone accent wall is actually what used to be the outside of the home! The floor is a striking black and white patterned cement tile. The French doors lead out to the patio.
After tearing down this home's existing addition, we set out to create a new addition with a modern farmhouse feel that still blended seamlessly with the original house. The addition includes a kitchen great room, laundry room and sitting room. Outside, we perfectly aligned the cupola on top of the roof, with the upper story windows and those with the lower windows, giving the addition a clean and crisp look. Using granite from Chester County, mica schist stone and hardy plank siding on the exterior walls helped the addition to blend in seamlessly with the original house. Inside, we customized each new space by paying close attention to the little details. Reclaimed wood for the mantle and shelving, sleek and subtle lighting under the reclaimed shelves, unique wall and floor tile, recessed outlets in the island, walnut trim on the hood, paneled appliances, and repeating materials in a symmetrical way work together to give the interior a sophisticated yet comfortable feel.
Rudloff Custom Builders has won Best of Houzz for Customer Service in 2014, 2015 2016, 2017 and 2019. We also were voted Best of Design in 2016, 2017, 2018, 2019 which only 2% of professionals receive. Rudloff Custom Builders has been featured on Houzz in their Kitchen of the Week, What to Know About Using Reclaimed Wood in the Kitchen as well as included in their Bathroom WorkBook article. We are a full service, certified remodeling company that covers all of the Philadelphia suburban area. This business, like most others, developed from a friendship of young entrepreneurs who wanted to make a difference in their clients’ lives, one household at a time. This relationship between partners is much more than a friendship. Edward and Stephen Rudloff are brothers who have renovated and built custom homes together paying close attention to detail. They are carpenters by trade and understand concept and execution. Rudloff Custom Builders will provide services for you with the highest level of professionalism, quality, detail, punctuality and craftsmanship, every step of the way along our journey together.
Specializing in residential construction allows us to connect with our clients early in the design phase to ensure that every detail is captured as you imagined. One stop shopping is essentially what you will receive with Rudloff Custom Builders from design of your project to the construction of your dreams, executed by on-site project managers and skilled craftsmen. Our concept: envision our client’s ideas and make them a reality. Our mission: CREATING LIFETIME RELATIONSHIPS BUILT ON TRUST AND INTEGRITY.
Photo Credit: Linda McManus Images

A corner fireplace offers heat and ambiance to this sunporch so it can be used year round in Wisconsin.
Photographer: Martin Menocal
Cette image montre une grande véranda traditionnelle avec un sol en carrelage de céramique, un manteau de cheminée en plâtre, un plafond standard, un sol multicolore et une cheminée d'angle.
Cette image montre une grande véranda traditionnelle avec un sol en carrelage de céramique, un manteau de cheminée en plâtre, un plafond standard, un sol multicolore et une cheminée d'angle.

Inspiration pour une grande véranda craftsman avec un sol en ardoise, une cheminée standard, un manteau de cheminée en pierre, un plafond standard et un sol multicolore.

Aménagement d'une véranda classique de taille moyenne avec un sol en carrelage de céramique, un poêle à bois, un puits de lumière et un sol multicolore.

Our client was so happy with the full interior renovation we did for her a few years ago, that she asked us back to help expand her indoor and outdoor living space. In the back, we added a new hot tub room, a screened-in covered deck, and a balcony off her master bedroom. In the front we added another covered deck and a new covered car port on the side. The new hot tub room interior was finished with cedar wooden paneling inside and heated tile flooring. Along with the hot tub, a custom wet bar and a beautiful double-sided fireplace was added. The entire exterior was re-done with premium siding, custom planter boxes were added, as well as other outdoor millwork and landscaping enhancements. The end result is nothing short of incredible!

Inspiration pour une véranda design de taille moyenne avec un sol en ardoise, aucune cheminée, un plafond standard et un sol multicolore.
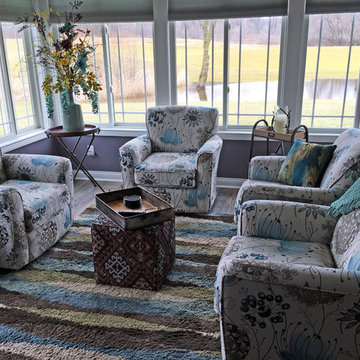
The furniture and area rug in the sunroom featured bright colors with bold patterns, again speaking well to the contemporary theme of the home. All flooring, tile/stone, furniture, and appliances purchased from and installed by Van's Home Center. Home built by A&D Specs.
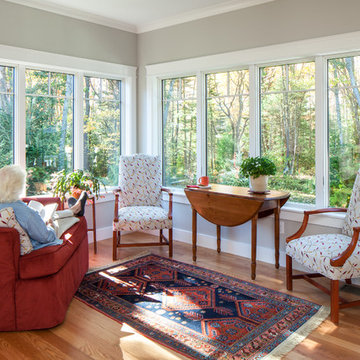
http://www.sandyagrafiotis.com/
Aménagement d'une véranda craftsman de taille moyenne avec un sol en bois brun, un plafond standard et un sol multicolore.
Aménagement d'une véranda craftsman de taille moyenne avec un sol en bois brun, un plafond standard et un sol multicolore.
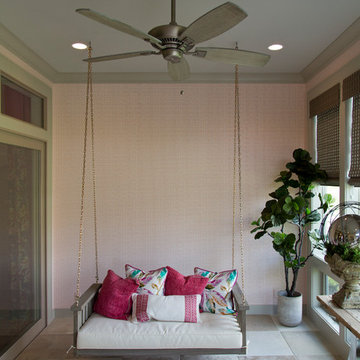
Cette photo montre une grande véranda tendance avec un plafond standard et un sol multicolore.
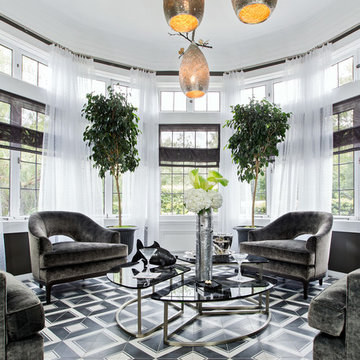
John Chimon Photography
Inspiration pour une véranda traditionnelle avec un plafond standard et un sol multicolore.
Inspiration pour une véranda traditionnelle avec un plafond standard et un sol multicolore.
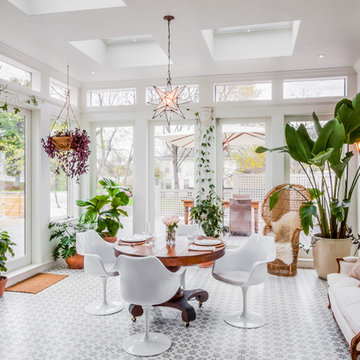
Sam Balukonis
Idée de décoration pour une grande véranda tradition avec un sol en carrelage de céramique, un puits de lumière et un sol multicolore.
Idée de décoration pour une grande véranda tradition avec un sol en carrelage de céramique, un puits de lumière et un sol multicolore.
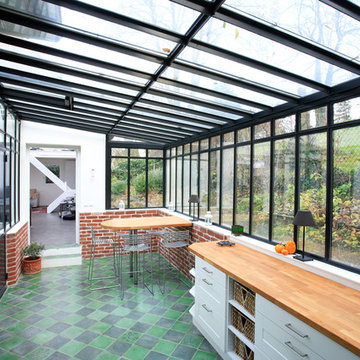
Idée de décoration pour une grande véranda urbaine avec aucune cheminée, un plafond en verre et un sol multicolore.
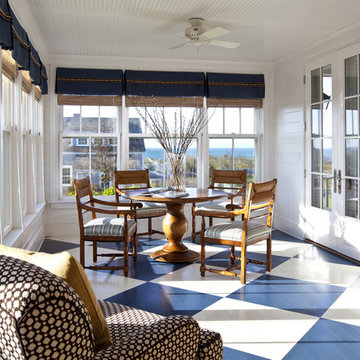
Sunroom
Jeannie Balsam LLC & Photographer Nick Johnson
Cette image montre une grande véranda traditionnelle avec parquet peint, un plafond standard et un sol multicolore.
Cette image montre une grande véranda traditionnelle avec parquet peint, un plafond standard et un sol multicolore.
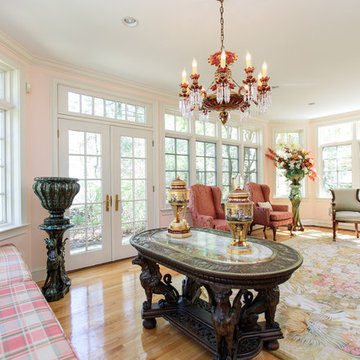
http://211westerlyroad.com/
Introducing a distinctive residence in the coveted Weston Estate's neighborhood. A striking antique mirrored fireplace wall accents the majestic family room. The European elegance of the custom millwork in the entertainment sized dining room accents the recently renovated designer kitchen. Decorative French doors overlook the tiered granite and stone terrace leading to a resort-quality pool, outdoor fireplace, wading pool and hot tub. The library's rich wood paneling, an enchanting music room and first floor bedroom guest suite complete the main floor. The grande master suite has a palatial dressing room, private office and luxurious spa-like bathroom. The mud room is equipped with a dumbwaiter for your convenience. The walk-out entertainment level includes a state-of-the-art home theatre, wine cellar and billiards room that leads to a covered terrace. A semi-circular driveway and gated grounds complete the landscape for the ultimate definition of luxurious living.
Eric Barry Photography
Idées déco de vérandas avec un sol multicolore et un sol rose
1
