Idées déco de vérandas avec un sol bleu et un sol turquoise
Trier par :
Budget
Trier par:Populaires du jour
1 - 20 sur 177 photos
1 sur 3

Inspired by the prestige of London's Berkeley Square, the traditional Victorian design is available in two on trend colours, Charcoal and Slate Blue for a contemporary twist on a classic. Size: 45 x 45 cm.

This formal living room is located directly off of the main entry of a traditional style located just outside of Seattle on Mercer Island. Our clients wanted a space where they could entertain, relax and have a space just for mom and dad. The center focus of this space is a custom built table made of reclaimed maple from a bowling lane and reclaimed corbels, both from a local architectural salvage shop. We then worked with a local craftsman to construct the final piece.

The owners spend a great deal of time outdoors and desperately desired a living room open to the elements and set up for long days and evenings of entertaining in the beautiful New England air. KMA’s goal was to give the owners an outdoor space where they can enjoy warm summer evenings with a glass of wine or a beer during football season.
The floor will incorporate Natural Blue Cleft random size rectangular pieces of bluestone that coordinate with a feature wall made of ledge and ashlar cuts of the same stone.
The interior walls feature weathered wood that complements a rich mahogany ceiling. Contemporary fans coordinate with three large skylights, and two new large sliding doors with transoms.
Other features are a reclaimed hearth, an outdoor kitchen that includes a wine fridge, beverage dispenser (kegerator!), and under-counter refrigerator. Cedar clapboards tie the new structure with the existing home and a large brick chimney ground the feature wall while providing privacy from the street.
The project also includes space for a grill, fire pit, and pergola.
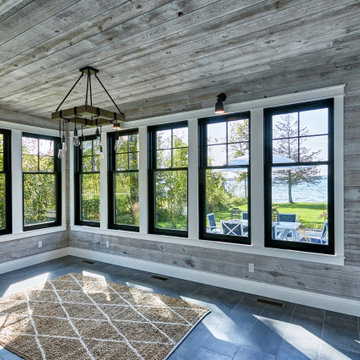
Inspiration pour une grande véranda marine avec un sol en carrelage de céramique et un sol bleu.
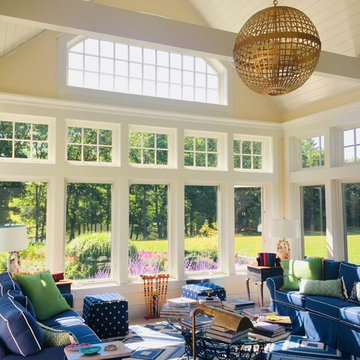
Inspiration pour une véranda traditionnelle avec un plafond standard et un sol bleu.
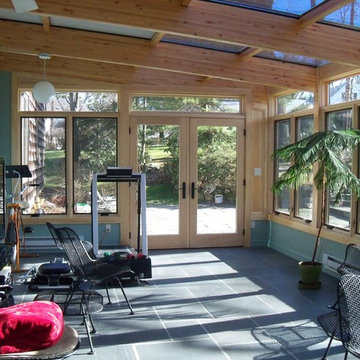
Exemple d'une véranda de taille moyenne avec un sol en ardoise, aucune cheminée, un plafond en verre et un sol bleu.
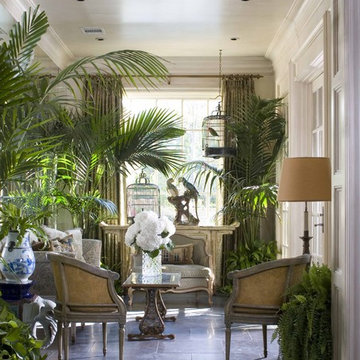
Photo by
Emily Minton Redfield
Cette image montre une petite véranda victorienne avec un plafond standard et un sol bleu.
Cette image montre une petite véranda victorienne avec un plafond standard et un sol bleu.
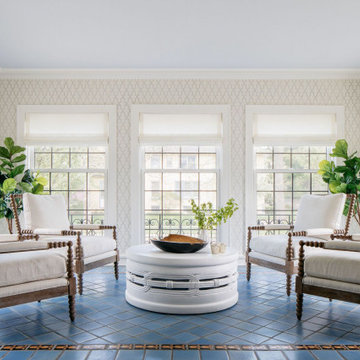
Gorgeous Sun Room highlights the room's original tilework in this classic Georgian residence. A trellis wallpaper and pale blue ceiling provide an elegant backdrop to the casual but classic furnishings. Custom linen window shades provide privacy and filter gorgeous morning light.
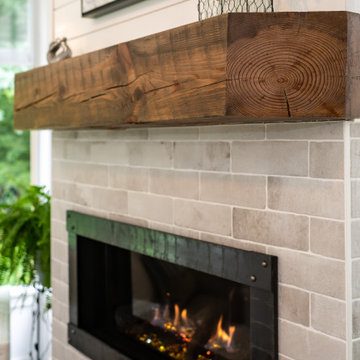
This Beautiful Sunroom Addition was a gorgeous asset to this Clifton Park home. Made with PVC and Trex and new windows that can open all the way up.
Réalisation d'une grande véranda avec un sol bleu.
Réalisation d'une grande véranda avec un sol bleu.

Exemple d'une grande véranda chic avec sol en stratifié, aucune cheminée, un plafond standard et un sol bleu.
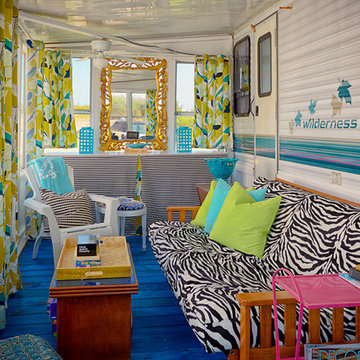
Cette image montre une véranda bohème avec parquet peint, aucune cheminée, un plafond standard et un sol bleu.
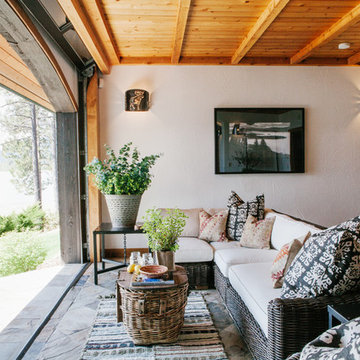
Cette photo montre une véranda sud-ouest américain de taille moyenne avec un sol en ardoise, un plafond standard, aucune cheminée et un sol bleu.
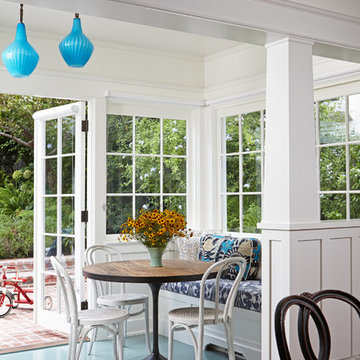
Douglas Hill
Luxe Family Home | Santa Monica
Idée de décoration pour une véranda tradition avec un sol turquoise.
Idée de décoration pour une véranda tradition avec un sol turquoise.
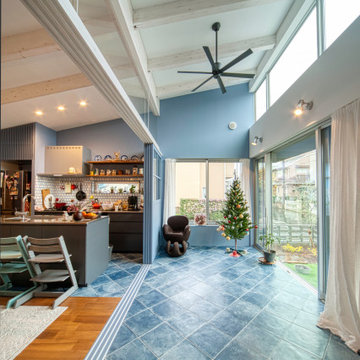
FUJISE & YOSHINORI SAKANO ARCHITECTS
Idée de décoration pour une véranda méditerranéenne de taille moyenne avec un sol en carrelage de céramique, un plafond standard et un sol turquoise.
Idée de décoration pour une véranda méditerranéenne de taille moyenne avec un sol en carrelage de céramique, un plafond standard et un sol turquoise.
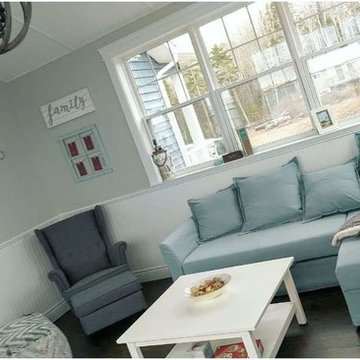
This wonderful client found us through house and was having a stressful time building a cottage on the other side of the country. We worked with her to revise her plans and give her cottage a better flow and more privacy for the bedrooms. We created the basics for the kitchen layout (which she fine tuned with the local cabinet supplier) and we think it has turned out stunning
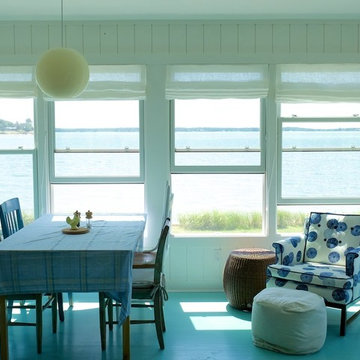
Summer cottage by Mullman Seidman Architects.
© Mullman Seidman Architects
Réalisation d'une petite véranda marine avec parquet peint, aucune cheminée, un plafond standard et un sol bleu.
Réalisation d'une petite véranda marine avec parquet peint, aucune cheminée, un plafond standard et un sol bleu.
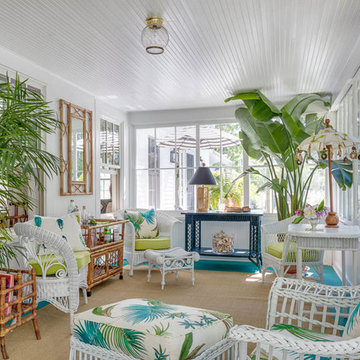
The sunroom of a little cottage nestled into a picturesque Vermont village.
Photo: Greg Premru
Idées déco pour une véranda romantique avec parquet peint, un plafond standard et un sol turquoise.
Idées déco pour une véranda romantique avec parquet peint, un plafond standard et un sol turquoise.
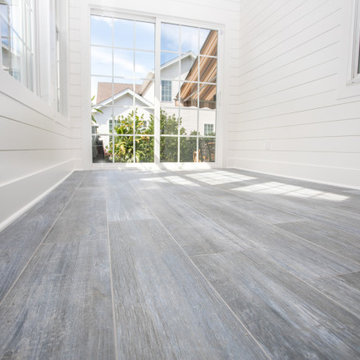
Sunroom renovation turns an old concrete patio into a clients dream all year round living space.
Cette image montre une véranda design de taille moyenne avec un sol en carrelage de céramique, aucune cheminée, un plafond standard et un sol bleu.
Cette image montre une véranda design de taille moyenne avec un sol en carrelage de céramique, aucune cheminée, un plafond standard et un sol bleu.
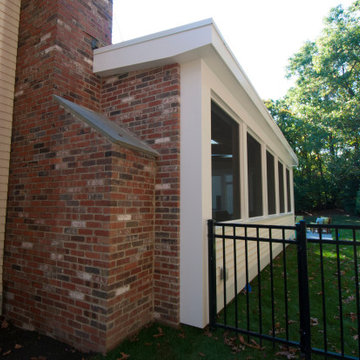
The owners spend a great deal of time outdoors and desperately desired a living room open to the elements and set up for long days and evenings of entertaining in the beautiful New England air. KMA’s goal was to give the owners an outdoor space where they can enjoy warm summer evenings with a glass of wine or a beer during football season.
The floor will incorporate Natural Blue Cleft random size rectangular pieces of bluestone that coordinate with a feature wall made of ledge and ashlar cuts of the same stone.
The interior walls feature weathered wood that complements a rich mahogany ceiling. Contemporary fans coordinate with three large skylights, and two new large sliding doors with transoms.
Other features are a reclaimed hearth, an outdoor kitchen that includes a wine fridge, beverage dispenser (kegerator!), and under-counter refrigerator. Cedar clapboards tie the new structure with the existing home and a large brick chimney ground the feature wall while providing privacy from the street.
The project also includes space for a grill, fire pit, and pergola.
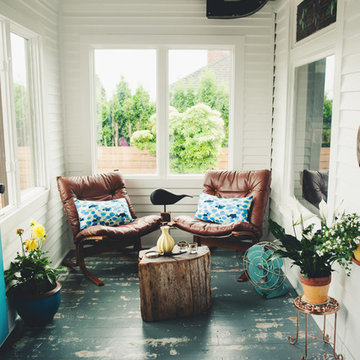
Carly Bish Photography
Idée de décoration pour une petite véranda marine avec un sol bleu.
Idée de décoration pour une petite véranda marine avec un sol bleu.
Idées déco de vérandas avec un sol bleu et un sol turquoise
1