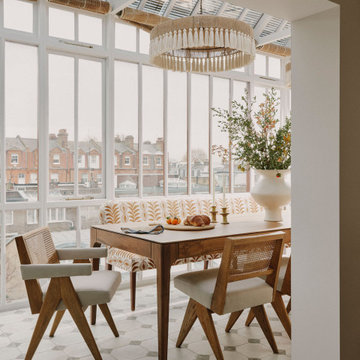Idées déco de vérandas avec un sol vert et un sol multicolore
Trier par :
Budget
Trier par:Populaires du jour
1 - 20 sur 657 photos
1 sur 3
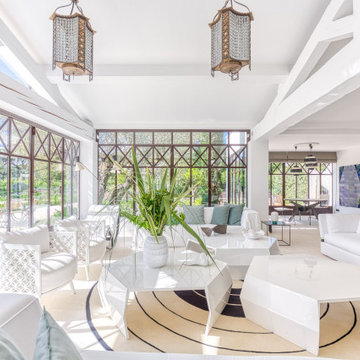
Photographe, Nice, alpes-maritimes, Var, visite virtuelle, 3D, PACA,
Aménagement d'une véranda contemporaine avec aucune cheminée, un plafond standard et un sol multicolore.
Aménagement d'une véranda contemporaine avec aucune cheminée, un plafond standard et un sol multicolore.
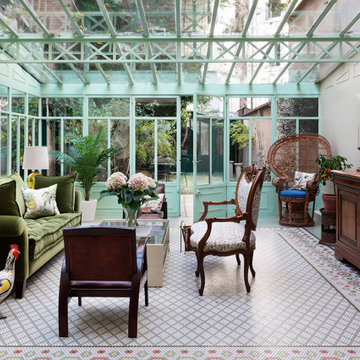
Open plan living room/conservatory.
colorful mosaic floor, conservatory,
Réalisation d'une véranda bohème avec un plafond en verre et un sol multicolore.
Réalisation d'une véranda bohème avec un plafond en verre et un sol multicolore.

A striking 36-ft by 18-ft. four-season pavilion profiled in the September 2015 issue of Fine Homebuilding magazine. To read the article, go to http://www.carolinatimberworks.com/wp-content/uploads/2015/07/Glass-in-the-Garden_September-2015-Fine-Homebuilding-Cover-and-article.pdf. Operable steel doors and windows. Douglas Fir and reclaimed Hemlock ceiling boards.
© Carolina Timberworks

Idées déco pour une grande véranda contemporaine avec un sol en carrelage de céramique, un puits de lumière et un sol multicolore.

Aménagement d'une véranda classique de taille moyenne avec un sol en carrelage de céramique, un plafond standard et un sol multicolore.

Ayers Landscaping was the General Contractor for room addition, landscape, pavers and sod.
Metal work and furniture done by Vise & Co.
Cette image montre une grande véranda craftsman avec un sol en calcaire, une cheminée standard, un manteau de cheminée en pierre et un sol multicolore.
Cette image montre une grande véranda craftsman avec un sol en calcaire, une cheminée standard, un manteau de cheminée en pierre et un sol multicolore.

Inspiration pour une très grande véranda traditionnelle avec tomettes au sol, un sol multicolore et un plafond standard.

Large gray sectional paired with marble coffee table. Gold wire chairs with a corner fireplace. The ceiling is exposed wood beams and vaults towards the rest of the home. Four pairs of french doors offer lake views on two sides of the house.
Photographer: Martin Menocal

Steven Mooney Photographer and Architect
Idées déco pour une petite véranda classique avec un sol en ardoise, une cheminée standard, un plafond standard et un sol multicolore.
Idées déco pour une petite véranda classique avec un sol en ardoise, une cheminée standard, un plafond standard et un sol multicolore.
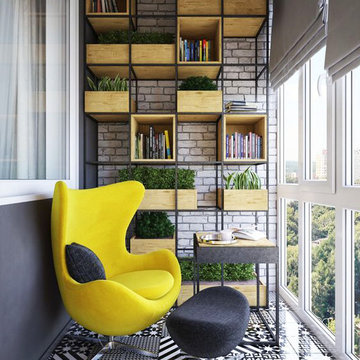
Idées déco pour une petite véranda contemporaine avec un sol en carrelage de porcelaine, aucune cheminée, un plafond standard et un sol multicolore.
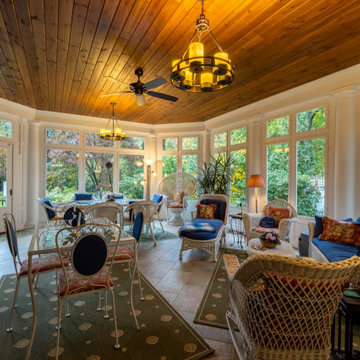
Elegant sun room addition with custom screen/storm panels, wood work, and columns.
Idées déco pour une véranda classique de taille moyenne avec un sol en carrelage de céramique, un plafond standard et un sol multicolore.
Idées déco pour une véranda classique de taille moyenne avec un sol en carrelage de céramique, un plafond standard et un sol multicolore.
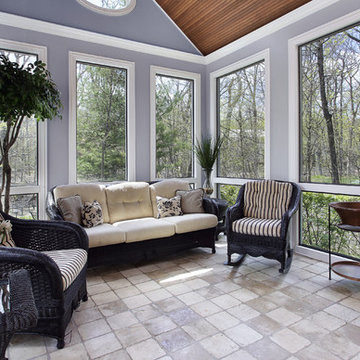
Sandwich panel wood pitched roof, pastel blue lavender painted wall and master mix painted crown molding add some elegant appearance to this porcelain tile transitional sunroom. Large glass windows provide visual access to the outdoors, allow in natural daylight and can provide fresh air and air circulation. Wicker furniture gives an outdoorsy feel of the space.
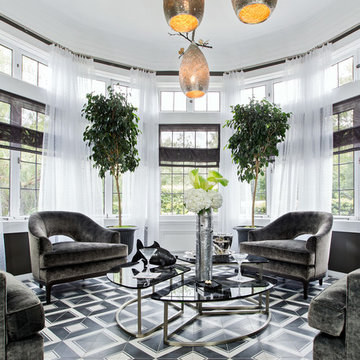
John Chimon Photography
Inspiration pour une véranda traditionnelle avec un plafond standard et un sol multicolore.
Inspiration pour une véranda traditionnelle avec un plafond standard et un sol multicolore.
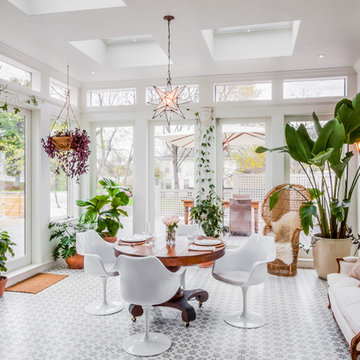
Sam Balukonis
Idée de décoration pour une grande véranda tradition avec un sol en carrelage de céramique, un puits de lumière et un sol multicolore.
Idée de décoration pour une grande véranda tradition avec un sol en carrelage de céramique, un puits de lumière et un sol multicolore.
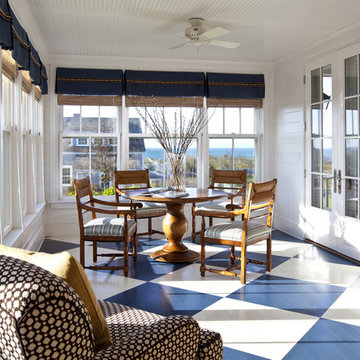
Sunroom
Jeannie Balsam LLC & Photographer Nick Johnson
Cette image montre une grande véranda traditionnelle avec parquet peint, un plafond standard et un sol multicolore.
Cette image montre une grande véranda traditionnelle avec parquet peint, un plafond standard et un sol multicolore.

Aménagement d'une véranda classique avec un sol en brique, une cheminée standard, un manteau de cheminée en brique, un plafond standard et un sol multicolore.
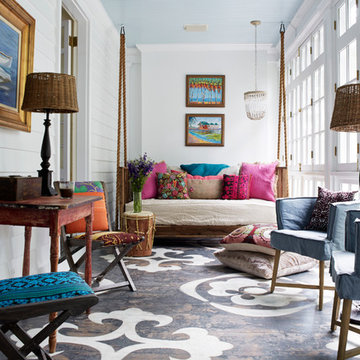
Photo Cred: Kip Dawkins (www.kipdawkinsphotography.com)
Réalisation d'une véranda tradition avec un plafond standard et un sol multicolore.
Réalisation d'une véranda tradition avec un plafond standard et un sol multicolore.

Réalisation d'une véranda tradition de taille moyenne avec un sol en marbre, un plafond standard et un sol multicolore.

We built this bright sitting room directly off the kitchen. The stone accent wall is actually what used to be the outside of the home! The floor is a striking black and white patterned cement tile. The French doors lead out to the patio.
After tearing down this home's existing addition, we set out to create a new addition with a modern farmhouse feel that still blended seamlessly with the original house. The addition includes a kitchen great room, laundry room and sitting room. Outside, we perfectly aligned the cupola on top of the roof, with the upper story windows and those with the lower windows, giving the addition a clean and crisp look. Using granite from Chester County, mica schist stone and hardy plank siding on the exterior walls helped the addition to blend in seamlessly with the original house. Inside, we customized each new space by paying close attention to the little details. Reclaimed wood for the mantle and shelving, sleek and subtle lighting under the reclaimed shelves, unique wall and floor tile, recessed outlets in the island, walnut trim on the hood, paneled appliances, and repeating materials in a symmetrical way work together to give the interior a sophisticated yet comfortable feel.
Rudloff Custom Builders has won Best of Houzz for Customer Service in 2014, 2015 2016, 2017 and 2019. We also were voted Best of Design in 2016, 2017, 2018, 2019 which only 2% of professionals receive. Rudloff Custom Builders has been featured on Houzz in their Kitchen of the Week, What to Know About Using Reclaimed Wood in the Kitchen as well as included in their Bathroom WorkBook article. We are a full service, certified remodeling company that covers all of the Philadelphia suburban area. This business, like most others, developed from a friendship of young entrepreneurs who wanted to make a difference in their clients’ lives, one household at a time. This relationship between partners is much more than a friendship. Edward and Stephen Rudloff are brothers who have renovated and built custom homes together paying close attention to detail. They are carpenters by trade and understand concept and execution. Rudloff Custom Builders will provide services for you with the highest level of professionalism, quality, detail, punctuality and craftsmanship, every step of the way along our journey together.
Specializing in residential construction allows us to connect with our clients early in the design phase to ensure that every detail is captured as you imagined. One stop shopping is essentially what you will receive with Rudloff Custom Builders from design of your project to the construction of your dreams, executed by on-site project managers and skilled craftsmen. Our concept: envision our client’s ideas and make them a reality. Our mission: CREATING LIFETIME RELATIONSHIPS BUILT ON TRUST AND INTEGRITY.
Photo Credit: Linda McManus Images
Idées déco de vérandas avec un sol vert et un sol multicolore
1
