Idées déco de vérandas avec une cheminée d'angle et aucune cheminée
Trier par :
Budget
Trier par:Populaires du jour
1 - 20 sur 5 758 photos

Cette image montre une grande véranda design avec un sol en calcaire, aucune cheminée, un plafond en verre et un sol gris.
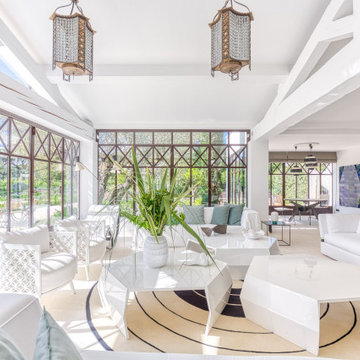
Photographe, Nice, alpes-maritimes, Var, visite virtuelle, 3D, PACA,
Aménagement d'une véranda contemporaine avec aucune cheminée, un plafond standard et un sol multicolore.
Aménagement d'une véranda contemporaine avec aucune cheminée, un plafond standard et un sol multicolore.
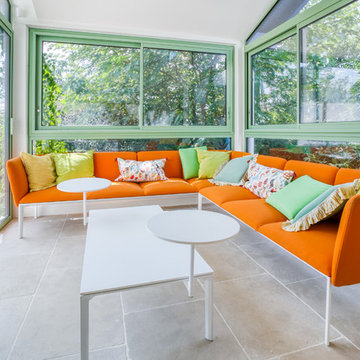
Aménagement d'une véranda contemporaine avec aucune cheminée, un plafond standard et un sol beige.
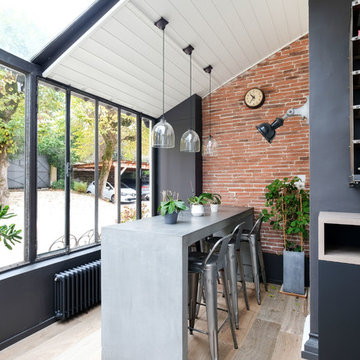
Jérôme Pantalacci
Réalisation d'une véranda urbaine avec un sol en bois brun, aucune cheminée et un plafond standard.
Réalisation d'une véranda urbaine avec un sol en bois brun, aucune cheminée et un plafond standard.

Cette image montre une petite véranda nordique avec aucune cheminée, un plafond en verre, un sol gris et sol en béton ciré.

Martha O'Hara Interiors, Interior Design & Photo Styling | Corey Gaffer, Photography | Please Note: All “related,” “similar,” and “sponsored” products tagged or listed by Houzz are not actual products pictured. They have not been approved by Martha O’Hara Interiors nor any of the professionals credited. For information about our work, please contact design@oharainteriors.com.

Photography by Picture Perfect House
Exemple d'une véranda montagne de taille moyenne avec un sol en carrelage de porcelaine, une cheminée d'angle, un puits de lumière et un sol gris.
Exemple d'une véranda montagne de taille moyenne avec un sol en carrelage de porcelaine, une cheminée d'angle, un puits de lumière et un sol gris.

Réalisation d'une véranda marine de taille moyenne avec parquet clair, un plafond standard, un sol beige et aucune cheminée.
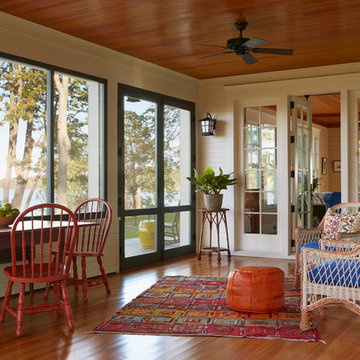
For over 100 years, Crane Island has been a summer destination for a few fortunate Minnesota families who move to cooler lake communities for the season. Desiring a return to this lifestyle, owners intend to spend long summer cottage weekends there. The location affords both community & privacy with close proximity to their city house. The island is small, with only about 20 cottages, most of which were built early in the last century. The challenge to the architect was to create a new house that would look 100 years old the day it was finished.

This lovely sunroom was painted in a fresh, crisp white by Paper Moon Painting.
Cette image montre une grande véranda marine avec un sol en brique, un puits de lumière et aucune cheminée.
Cette image montre une grande véranda marine avec un sol en brique, un puits de lumière et aucune cheminée.
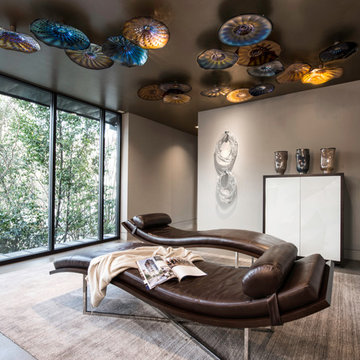
A busy executive and his partner enlist Cantoni design consultants Janet Baker and Craig Rubright to transform their multi-story town house into a chic city escape in Dallas’ Highland Park neighborhood.Read the full story here: http://cantoni.com/interior-design-services/projects/a-sophisticated-hideaway/
Photo by David Deleon

Finished photos of this screened porch conversion to a four seasons room.
Cette photo montre une véranda craftsman de taille moyenne avec un sol en vinyl, aucune cheminée et un plafond standard.
Cette photo montre une véranda craftsman de taille moyenne avec un sol en vinyl, aucune cheminée et un plafond standard.
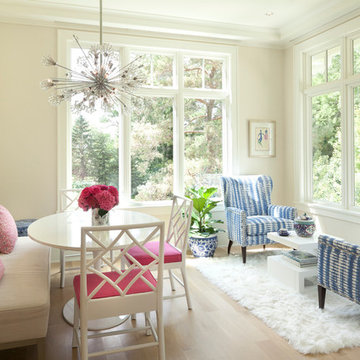
Steve Henke
Aménagement d'une véranda classique de taille moyenne avec un sol en bois brun, aucune cheminée et un plafond standard.
Aménagement d'une véranda classique de taille moyenne avec un sol en bois brun, aucune cheminée et un plafond standard.

Réalisation d'une véranda tradition de taille moyenne avec parquet foncé, un plafond standard, aucune cheminée et un sol noir.

The homeowners loved the character of their 100-year-old home near Lake Harriet, but the original layout no longer supported their busy family’s modern lifestyle. When they contacted the architect, they had a simple request: remodel our master closet. This evolved into a complete home renovation that took three-years of meticulous planning and tactical construction. The completed home demonstrates the overall goal of the remodel: historic inspiration with modern luxuries.
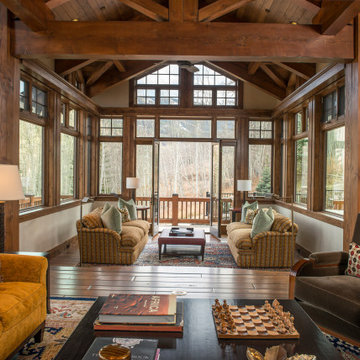
Réalisation d'une véranda chalet de taille moyenne avec un sol en bois brun, aucune cheminée, un plafond standard et un sol marron.
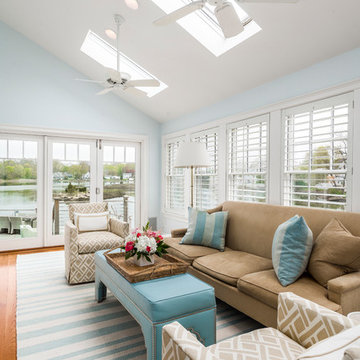
Idée de décoration pour une véranda marine avec un sol en bois brun, aucune cheminée et un puits de lumière.

Réalisation d'une grande véranda tradition avec parquet clair, aucune cheminée, un plafond standard et un sol marron.
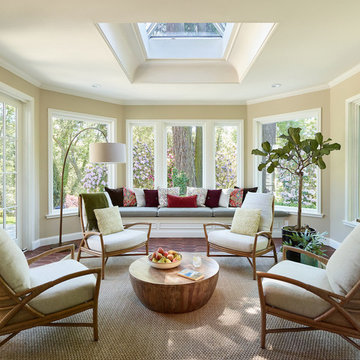
The light filled Sunroom is the perfect spot for entertaining or reading a good book at the window seat.
Project by Portland interior design studio Jenni Leasia Interior Design. Also serving Lake Oswego, West Linn, Vancouver, Sherwood, Camas, Oregon City, Beaverton, and the whole of Greater Portland.
For more about Jenni Leasia Interior Design, click here: https://www.jennileasiadesign.com/
To learn more about this project, click here:
https://www.jennileasiadesign.com/crystal-springs

Photo Credit: ©Tom Holdsworth,
A screen porch was added to the side of the interior sitting room, enabling the two spaces to become one. A unique three-panel bi-fold door, separates the indoor-outdoor space; on nice days, plenty of natural ventilation flows through the house. Opening the sunroom, living room and kitchen spaces enables a free dialog between rooms. The kitchen level sits above the sunroom and living room giving it a perch as the heart of the home. Dressed in maple and white, the cabinet color palette is in sync with the subtle value and warmth of nature. The cooktop wall was designed as a piece of furniture; the maple cabinets frame the inserted white cabinet wall. The subtle mosaic backsplash with a hint of green, represents a delicate leaf.
Idées déco de vérandas avec une cheminée d'angle et aucune cheminée
1