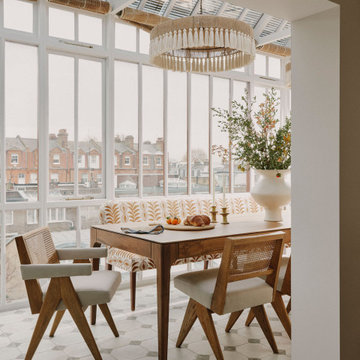Idées déco de vérandas beiges avec un plafond en verre
Trier par :
Budget
Trier par:Populaires du jour
1 - 20 sur 45 photos

Cette photo montre une véranda tendance avec un sol en bois brun, un plafond en verre, un sol marron, une cheminée ribbon et un manteau de cheminée en pierre.

Aménagement d'une véranda scandinave de taille moyenne avec sol en béton ciré, un plafond en verre et un sol gris.
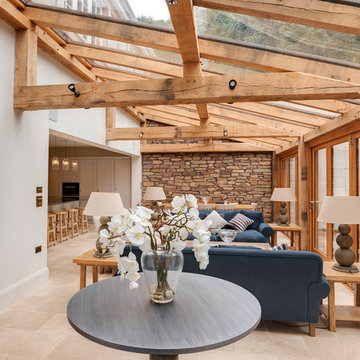
Richard Downer
Cette image montre une véranda marine avec un plafond en verre.
Cette image montre une véranda marine avec un plafond en verre.
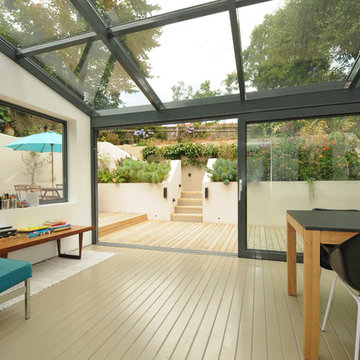
Réalisation d'une véranda vintage avec parquet peint, un sol beige et un plafond en verre.

Réalisation d'une véranda méditerranéenne avec tomettes au sol, un plafond en verre et un sol marron.
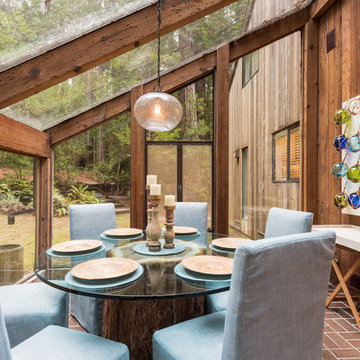
Meredith Gilardoni Photography
Aménagement d'une véranda bord de mer avec un sol en brique, un plafond en verre et un sol rouge.
Aménagement d'une véranda bord de mer avec un sol en brique, un plafond en verre et un sol rouge.
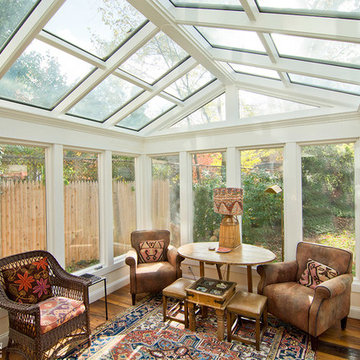
This contemporary conservatory is located just off of historic Harvard Square in Cambridge, Massachusetts. The stately home featured many classic exterior details and was located in the heart of the famous district, so Sunspace worked closely with the owners and their architect to design a space that would blend with the existing home and ultimately be approved for construction by the Cambridge Historical Commission.
The project began with the removal of an old greenhouse structure which had outlived its usefulness. The removal of the greenhouse gave the owners the perfect opportunity substantially upgrade the space. Sunspace opened the wall between the conservatory and the existing home to allow natural light to penetrate the building. We used Marvin windows and doors to help create the look we needed for the exterior, thereby creating a seamless blend between the existing and new construction.
The clients requested a space that would be comfortable year-round, so the use of energy efficient doors and windows as well as high performance roof glass was critically important. We chose a PPG Solar Ban 70 XL treatment and added Argon glass. The efficiency of the roof glass and the Marvin windows allowed us to provide an economical approach to the client’s heating and air conditioning needs.
The final result saw the transformation of an outdated space and into a historically appropriate custom glass space which allows for beautiful, natural light to enter the home. The clients now use this space every day.
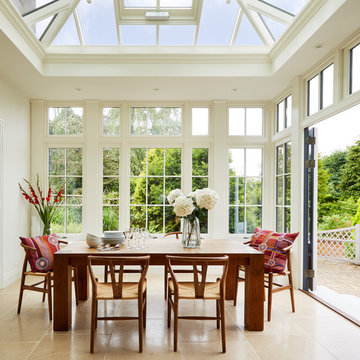
Exemple d'une véranda chic de taille moyenne avec un sol en marbre, un sol beige et un plafond en verre.
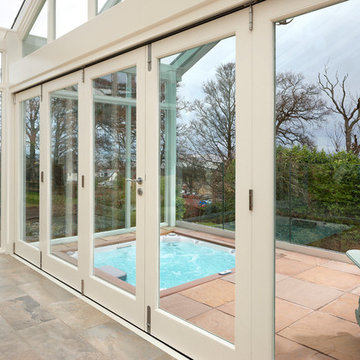
A luxury conservatory extension with bar and hot tub - perfect for entertaining on even the cloudiest days. Hand-made, bespoke design from our top consultants.
Beautifully finished in engineered hardwood with two-tone microporous stain.
Photo Colin Bell
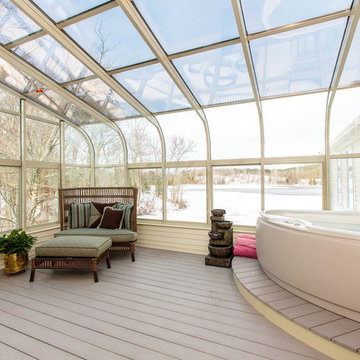
Cette image montre une grande véranda traditionnelle avec aucune cheminée et un plafond en verre.
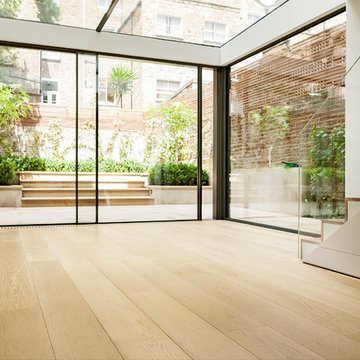
Cette photo montre une véranda tendance de taille moyenne avec parquet clair, aucune cheminée, un plafond en verre et un sol beige.
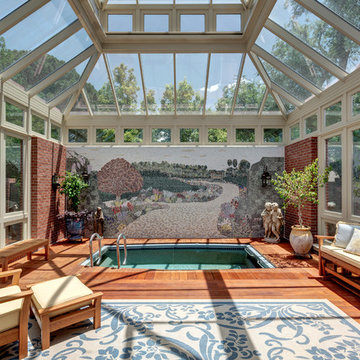
Charles David Smith
Aménagement d'une grande véranda classique avec un sol en bois brun, aucune cheminée et un plafond en verre.
Aménagement d'une grande véranda classique avec un sol en bois brun, aucune cheminée et un plafond en verre.

Aménagement d'une véranda classique de taille moyenne avec un sol en calcaire, un sol beige et un plafond en verre.

Cette photo montre une véranda éclectique avec un sol en bois brun, un plafond en verre et un sol marron.
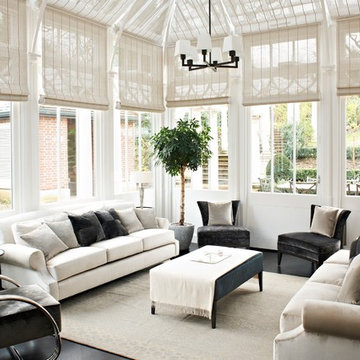
confortable conservatory with pinoleum blinds and bronze lights and tables
Exemple d'une véranda chic avec aucune cheminée, un plafond en verre et un sol gris.
Exemple d'une véranda chic avec aucune cheminée, un plafond en verre et un sol gris.
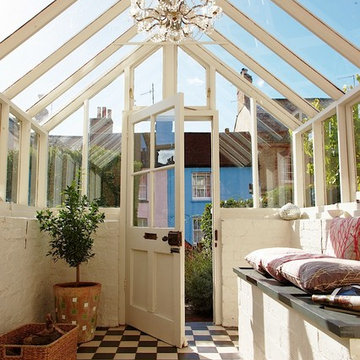
Photo: David Woolley
Aménagement d'une petite véranda classique avec un plafond en verre et un sol multicolore.
Aménagement d'une petite véranda classique avec un plafond en verre et un sol multicolore.

Inspiration pour une véranda rustique de taille moyenne avec aucune cheminée, un plafond en verre, un sol gris et parquet clair.
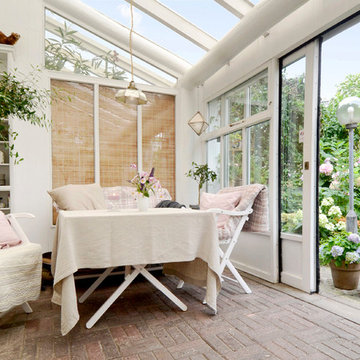
Martin Tørsleff
Idée de décoration pour une véranda nordique avec un plafond en verre et un sol marron.
Idée de décoration pour une véranda nordique avec un plafond en verre et un sol marron.

Our designer chose to work with softer faceted shapes for the garden room to create a contrast with the squares and angles of the existing building. To the left of the garden room, a porch provides a link to the house separated from the living space by internal doors. The window detail reflects that on the house with the exception of two windows to the rear wall of the orangery, which have rounded tops. Two sets of doors open onto two elevations - designed to provide maximum appreciation of the outside.
Idées déco de vérandas beiges avec un plafond en verre
1
