Idées déco de vérandas beiges de taille moyenne
Trier par :
Budget
Trier par:Populaires du jour
1 - 20 sur 437 photos
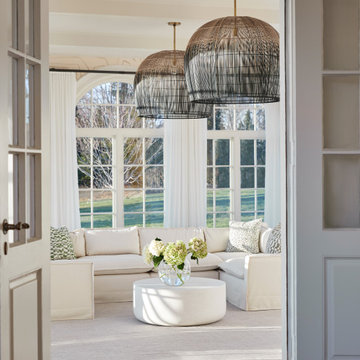
Interior Design, Custom Furniture Design & Art Curation by Chango & Co.
Photography by Christian Torres
Inspiration pour une véranda traditionnelle de taille moyenne avec parquet foncé et un sol marron.
Inspiration pour une véranda traditionnelle de taille moyenne avec parquet foncé et un sol marron.

Aménagement d'une véranda scandinave de taille moyenne avec sol en béton ciré, un plafond en verre et un sol gris.
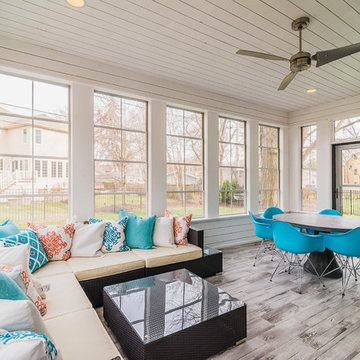
Aménagement d'une véranda classique de taille moyenne avec un sol en carrelage de porcelaine, un plafond standard, aucune cheminée et un sol gris.

Outdoor living area with a conversation seating area perfect for entertaining and enjoying a warm, fire in cooler months.
Réalisation d'une véranda design de taille moyenne avec un sol en ardoise, une cheminée standard, un manteau de cheminée en béton, un plafond standard et un sol gris.
Réalisation d'une véranda design de taille moyenne avec un sol en ardoise, une cheminée standard, un manteau de cheminée en béton, un plafond standard et un sol gris.

We were hired to create a Lake Charlevoix retreat for our client’s to be used by their whole family throughout the year. We were tasked with creating an inviting cottage that would also have plenty of space for the family and their guests. The main level features open concept living and dining, gourmet kitchen, walk-in pantry, office/library, laundry, powder room and master suite. The walk-out lower level houses a recreation room, wet bar/kitchenette, guest suite, two guest bedrooms, large bathroom, beach entry area and large walk in closet for all their outdoor gear. Balconies and a beautiful stone patio allow the family to live and entertain seamlessly from inside to outside. Coffered ceilings, built in shelving and beautiful white moldings create a stunning interior. Our clients truly love their Northern Michigan home and enjoy every opportunity to come and relax or entertain in their striking space.
- Jacqueline Southby Photography

This formal living room is located directly off of the main entry of a traditional style located just outside of Seattle on Mercer Island. Our clients wanted a space where they could entertain, relax and have a space just for mom and dad. The center focus of this space is a custom built table made of reclaimed maple from a bowling lane and reclaimed corbels, both from a local architectural salvage shop. We then worked with a local craftsman to construct the final piece.
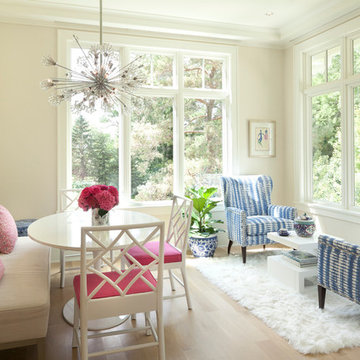
Steve Henke
Aménagement d'une véranda classique de taille moyenne avec un sol en bois brun, aucune cheminée et un plafond standard.
Aménagement d'une véranda classique de taille moyenne avec un sol en bois brun, aucune cheminée et un plafond standard.

The homeowners loved the character of their 100-year-old home near Lake Harriet, but the original layout no longer supported their busy family’s modern lifestyle. When they contacted the architect, they had a simple request: remodel our master closet. This evolved into a complete home renovation that took three-years of meticulous planning and tactical construction. The completed home demonstrates the overall goal of the remodel: historic inspiration with modern luxuries.

Set comfortably in the Northamptonshire countryside, this family home oozes character with the addition of a Westbury Orangery. Transforming the southwest aspect of the building with its two sides of joinery, the orangery has been finished externally in the shade ‘Westbury Grey’. Perfectly complementing the existing window frames and rich Grey colour from the roof tiles. Internally the doors and windows have been painted in the shade ‘Wash White’ to reflect the homeowners light and airy interior style.
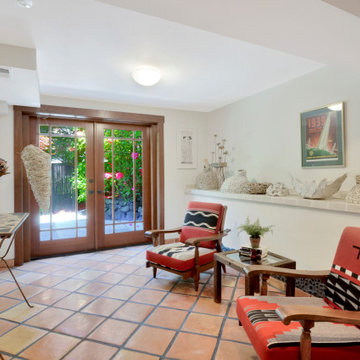
Sun room inside of a North Tacoma luxury home.
Cette image montre une véranda minimaliste de taille moyenne avec un plafond standard et un sol marron.
Cette image montre une véranda minimaliste de taille moyenne avec un plafond standard et un sol marron.
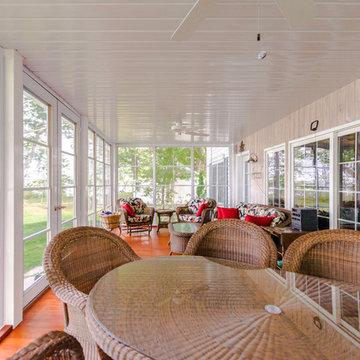
Idée de décoration pour une véranda tradition de taille moyenne avec un sol en bois brun, aucune cheminée, un plafond standard et un sol marron.
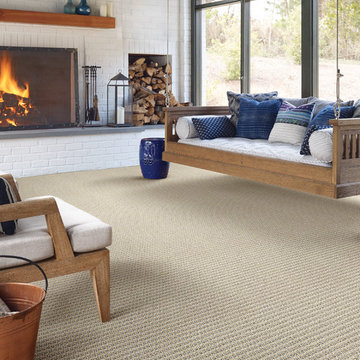
Cette photo montre une véranda montagne de taille moyenne avec moquette, une cheminée standard et un manteau de cheminée en brique.
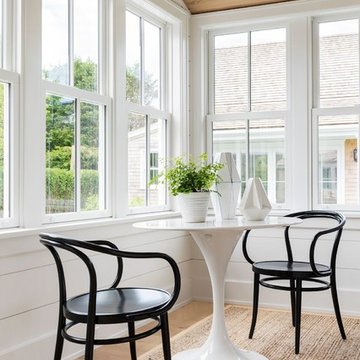
Idées déco pour une véranda bord de mer de taille moyenne avec parquet clair, aucune cheminée, un plafond standard et un sol beige.
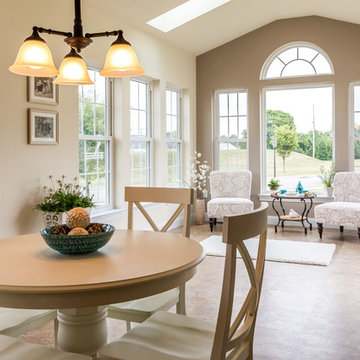
Anita Joy Photography
Réalisation d'une véranda tradition de taille moyenne avec un sol en linoléum et un puits de lumière.
Réalisation d'une véranda tradition de taille moyenne avec un sol en linoléum et un puits de lumière.
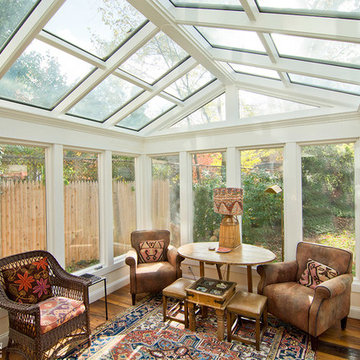
This contemporary conservatory is located just off of historic Harvard Square in Cambridge, Massachusetts. The stately home featured many classic exterior details and was located in the heart of the famous district, so Sunspace worked closely with the owners and their architect to design a space that would blend with the existing home and ultimately be approved for construction by the Cambridge Historical Commission.
The project began with the removal of an old greenhouse structure which had outlived its usefulness. The removal of the greenhouse gave the owners the perfect opportunity substantially upgrade the space. Sunspace opened the wall between the conservatory and the existing home to allow natural light to penetrate the building. We used Marvin windows and doors to help create the look we needed for the exterior, thereby creating a seamless blend between the existing and new construction.
The clients requested a space that would be comfortable year-round, so the use of energy efficient doors and windows as well as high performance roof glass was critically important. We chose a PPG Solar Ban 70 XL treatment and added Argon glass. The efficiency of the roof glass and the Marvin windows allowed us to provide an economical approach to the client’s heating and air conditioning needs.
The final result saw the transformation of an outdated space and into a historically appropriate custom glass space which allows for beautiful, natural light to enter the home. The clients now use this space every day.

Complete remodel of an existing den adding shiplap, built-ins, stone fireplace, cedar beams, and new tile flooring.
Aménagement d'une véranda classique de taille moyenne avec un sol en carrelage de porcelaine, une cheminée standard, un manteau de cheminée en pierre et un sol beige.
Aménagement d'une véranda classique de taille moyenne avec un sol en carrelage de porcelaine, une cheminée standard, un manteau de cheminée en pierre et un sol beige.

Exemple d'une véranda chic de taille moyenne avec parquet foncé, aucune cheminée et un plafond standard.
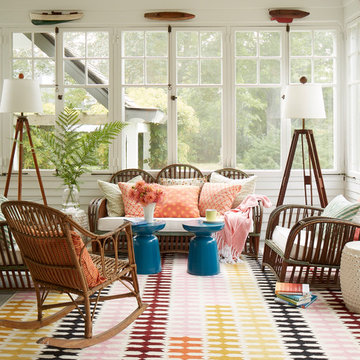
Réalisation d'une véranda marine de taille moyenne avec parquet peint et un sol gris.

Inspiration pour une véranda traditionnelle de taille moyenne avec parquet clair, une cheminée double-face, un manteau de cheminée en carrelage, un plafond standard et un sol marron.
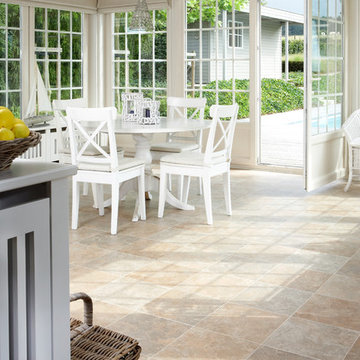
Inspiration pour une véranda traditionnelle de taille moyenne avec un sol en travertin, aucune cheminée, un plafond standard et un sol beige.
Idées déco de vérandas beiges de taille moyenne
1