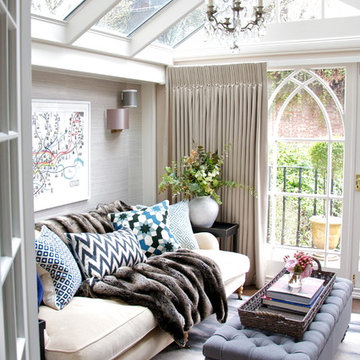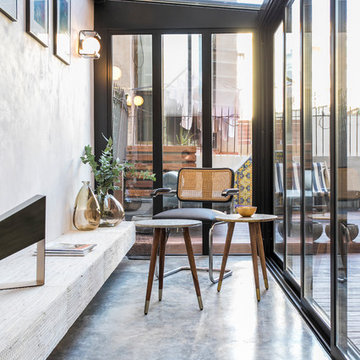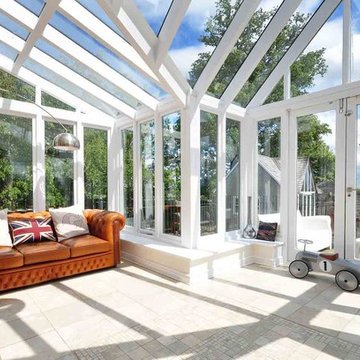Idées déco de vérandas blanches avec un plafond en verre
Trier par :
Budget
Trier par:Populaires du jour
1 - 20 sur 190 photos
1 sur 3

Inspired by the prestige of London's Berkeley Square, the traditional Victorian design is available in two on trend colours, Charcoal and Slate Blue for a contemporary twist on a classic. Size: 45 x 45 cm.
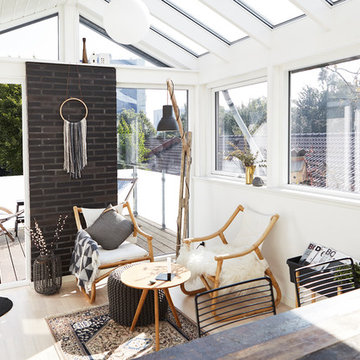
Mia Mortensen © Houzz 2016
Cette image montre une petite véranda nordique avec un plafond en verre.
Cette image montre une petite véranda nordique avec un plafond en verre.

Roof Blinds
Idée de décoration pour une grande véranda tradition avec un sol en travertin, un plafond en verre, aucune cheminée et un sol gris.
Idée de décoration pour une grande véranda tradition avec un sol en travertin, un plafond en verre, aucune cheminée et un sol gris.
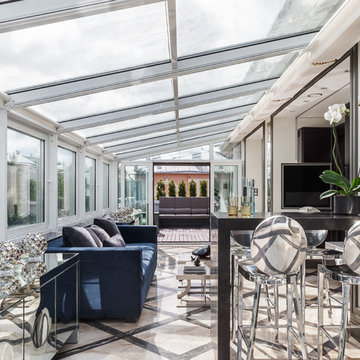
Авторы проекта: Ведран Бркич, Лидия Бркич, Анна Гармаш.
Фотограф: Сергей Красюк
Idées déco pour une grande véranda contemporaine avec un plafond en verre, un sol beige et un sol en marbre.
Idées déco pour une grande véranda contemporaine avec un plafond en verre, un sol beige et un sol en marbre.
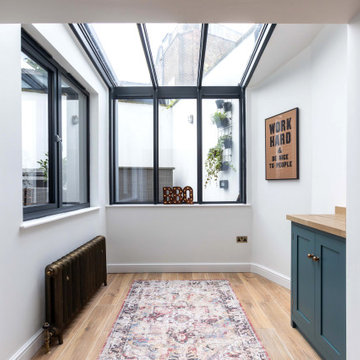
The sunroom forms the extension and sits within the existing courtyard.
Réalisation d'une véranda minimaliste de taille moyenne avec parquet clair, un plafond en verre et un sol marron.
Réalisation d'une véranda minimaliste de taille moyenne avec parquet clair, un plafond en verre et un sol marron.
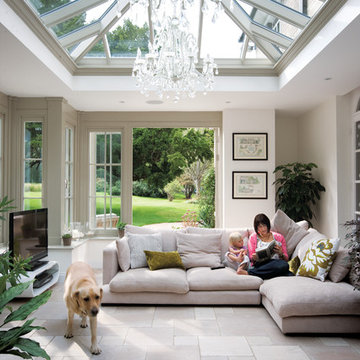
Unique to each home, we allow the house itself to direct and shape our design, in order to ensure a beautiful, balanced and timeless room that sits naturally and harmoniously in its surroundings.
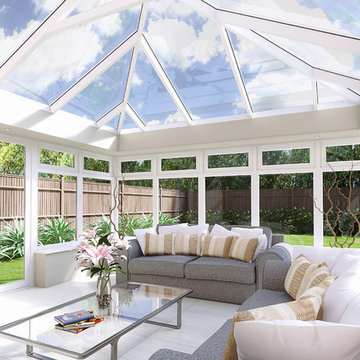
Whether replacing an existing roof or building a new extension, an Atlas lantern roof from QKS is a great way to pull natural light into a room.
The Atlas lanterns offer exceptional benefits unmatched by any other roof on the market. The internal and external design compliments any home whilst flooding any room with maximum light.
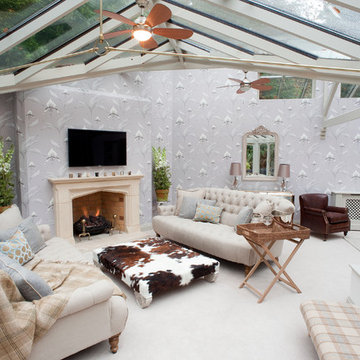
Aménagement d'une véranda campagne avec un manteau de cheminée en brique et un plafond en verre.
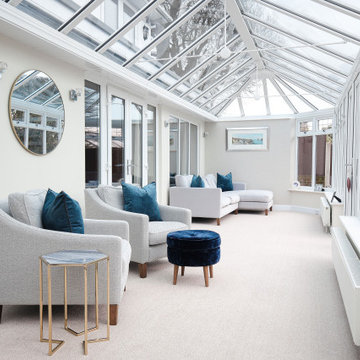
Exemple d'une véranda chic avec moquette, un plafond en verre et un sol beige.
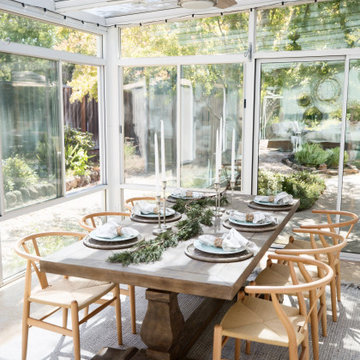
Sunroom patio enclosed for outdoor/indoor dining and hanging out.
Cette image montre une véranda traditionnelle de taille moyenne avec un sol en carrelage de céramique, aucune cheminée, un plafond en verre et un sol beige.
Cette image montre une véranda traditionnelle de taille moyenne avec un sol en carrelage de céramique, aucune cheminée, un plafond en verre et un sol beige.
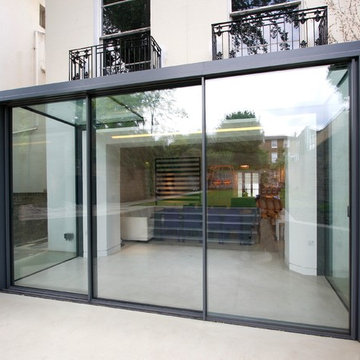
Terry Duffell
Idées déco pour une petite véranda contemporaine avec un sol en calcaire et un plafond en verre.
Idées déco pour une petite véranda contemporaine avec un sol en calcaire et un plafond en verre.

Located in a beautiful spot within Wellesley, Massachusetts, Sunspace Design played a key role in introducing this architectural gem to a client’s home—a custom double hip skylight crowning a gorgeous room. The resulting construction offers fluid transitions between indoor and outdoor spaces within the home, and blends well with the existing architecture.
The skylight boasts solid mahogany framing with a robust steel sub-frame. Durability meets sophistication. We used a layer of insulated tempered glass atop heat-strengthened laminated safety glass, further enhanced with a PPG Solarban 70 coating, to ensure optimal thermal performance. The dual-sealed, argon gas-filled glass system is efficient and resilient against oft-challenging New England weather.
Collaborative effort was key to the project’s success. MASS Architect, with their skylight concept drawings, inspired the project’s genesis, while Sunspace prepared a full suite of engineered shop drawings to complement the concepts. The local general contractor's preliminary framing and structural curb preparation accelerated our team’s installation of the skylight. As the frame was assembled at the Sunspace Design shop and positioned above the room via crane operation, a swift two-day field installation saved time and expense for all involved.
At Sunspace Design we’re all about pairing natural light with refined architecture. This double hip skylight is a focal point in the new room that welcomes the sun’s radiance into the heart of the client’s home. We take pride in our role, from engineering to fabrication, careful transportation, and quality installation. Our projects are journeys where architectural ideas are transformed into tangible, breathtaking spaces that elevate the way we live and create memories.
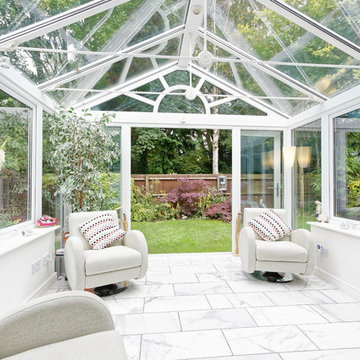
Jean-Francois de Kriek - JFdeK Ltd
Réalisation d'une véranda tradition avec un sol en marbre, un plafond en verre et un sol blanc.
Réalisation d'une véranda tradition avec un sol en marbre, un plafond en verre et un sol blanc.
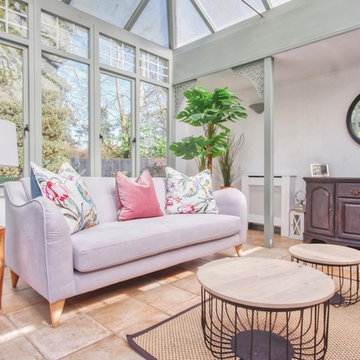
Cette photo montre une véranda chic de taille moyenne avec un sol en carrelage de céramique, aucune cheminée, un plafond en verre et un sol rouge.
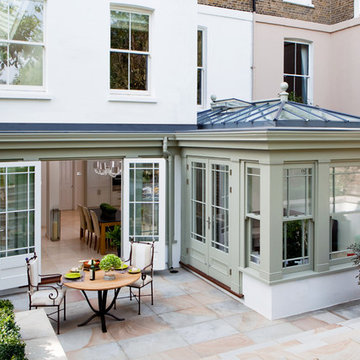
Adding an orangery allowed this basement kitchen to benefit from a fluidity of space creating an open plan kitchen dining area. it extended the living area provided a new open plan kitchen with a place to relax as well as eat.
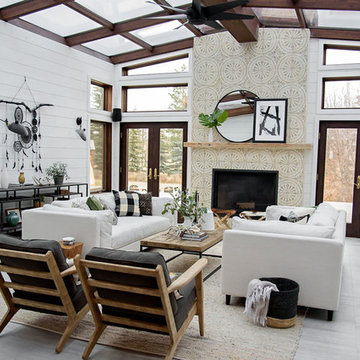
Idées déco pour une véranda campagne avec un sol en carrelage de céramique, un manteau de cheminée en carrelage, un plafond en verre et un sol gris.
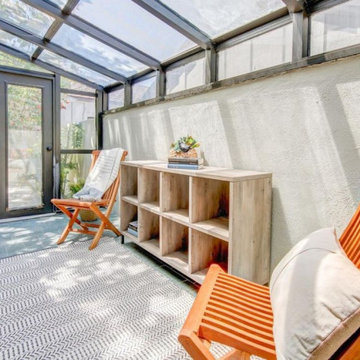
Aménagement d'une petite véranda contemporaine avec un sol en carrelage de céramique, un plafond en verre et un sol gris.
Idées déco de vérandas blanches avec un plafond en verre
1
