Idées déco de vérandas bleues avec un manteau de cheminée en pierre
Trier par :
Budget
Trier par:Populaires du jour
1 - 20 sur 39 photos
1 sur 3

Idées déco pour une véranda montagne avec un sol en bois brun, une cheminée standard, un manteau de cheminée en pierre, un plafond standard et un sol marron.

Cette image montre une véranda chalet avec une cheminée d'angle, un manteau de cheminée en pierre, un plafond standard, un sol beige et parquet clair.

This house features an open concept floor plan, with expansive windows that truly capture the 180-degree lake views. The classic design elements, such as white cabinets, neutral paint colors, and natural wood tones, help make this house feel bright and welcoming year round.

Idées déco pour une véranda bord de mer avec une cheminée standard, un manteau de cheminée en pierre, un plafond standard, un sol blanc et parquet foncé.

Idées déco pour une véranda montagne avec parquet clair, une cheminée ribbon, un manteau de cheminée en pierre, un plafond standard et un sol beige.
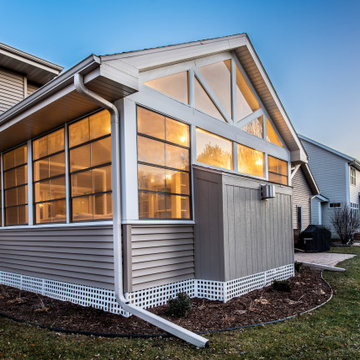
Inspiration pour une grande véranda traditionnelle avec un sol en vinyl, une cheminée standard, un manteau de cheminée en pierre, un plafond standard et un sol marron.

Dymling & McAvoy
Idée de décoration pour une grande véranda chalet avec parquet clair, un poêle à bois, un manteau de cheminée en pierre et un plafond standard.
Idée de décoration pour une grande véranda chalet avec parquet clair, un poêle à bois, un manteau de cheminée en pierre et un plafond standard.

Inspiration pour une véranda traditionnelle avec moquette, une cheminée ribbon, un manteau de cheminée en pierre, un plafond standard et un sol multicolore.

Cette image montre une grande véranda traditionnelle avec un sol en travertin, une cheminée standard, un manteau de cheminée en pierre, un plafond standard et un sol beige.

Cette photo montre une véranda tendance avec un sol en bois brun, un plafond en verre, un sol marron, une cheminée ribbon et un manteau de cheminée en pierre.

Cette photo montre une véranda chic avec une cheminée standard, un manteau de cheminée en pierre et un plafond standard.
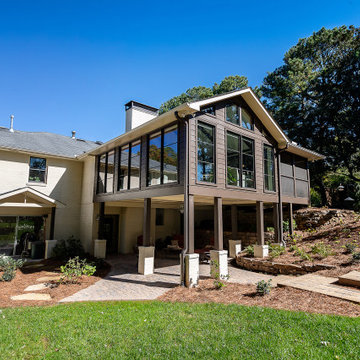
Ranney Blair Home Renovations, Roswell, Georgia, 2021 Regional CotY Award Winner Residential Addition $100,000 to $250,000
Exemple d'une véranda chic de taille moyenne avec parquet foncé, une cheminée double-face et un manteau de cheminée en pierre.
Exemple d'une véranda chic de taille moyenne avec parquet foncé, une cheminée double-face et un manteau de cheminée en pierre.
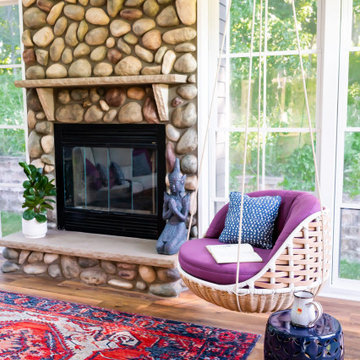
Incorporating bold colors and patterns, this project beautifully reflects our clients' dynamic personalities. Clean lines, modern elements, and abundant natural light enhance the home, resulting in a harmonious fusion of design and personality.
The sun porch is a bright and airy retreat with cozy furniture with pops of purple, a hanging chair in the corner for relaxation, and a functional desk. A captivating stone-clad fireplace is the centerpiece, making it a versatile and inviting space.
---
Project by Wiles Design Group. Their Cedar Rapids-based design studio serves the entire Midwest, including Iowa City, Dubuque, Davenport, and Waterloo, as well as North Missouri and St. Louis.
For more about Wiles Design Group, see here: https://wilesdesigngroup.com/
To learn more about this project, see here: https://wilesdesigngroup.com/cedar-rapids-modern-home-renovation

Exemple d'une véranda bord de mer avec moquette, un poêle à bois, un manteau de cheminée en pierre, un plafond standard et un sol gris.

Cette photo montre une véranda montagne avec sol en béton ciré, une cheminée standard, un manteau de cheminée en pierre, un plafond standard et un sol gris.
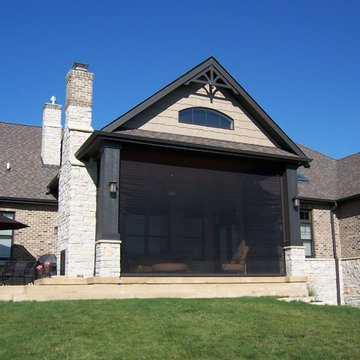
Aménagement d'une véranda classique de taille moyenne avec sol en béton ciré, une cheminée double-face, un manteau de cheminée en pierre, un plafond standard et un sol gris.
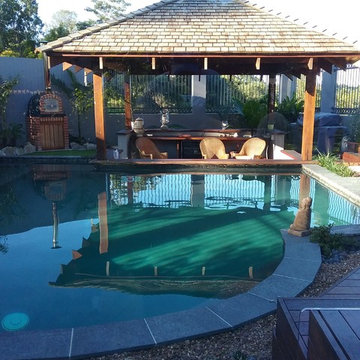
Gorgeous suntrap under the Premium Grade Western Red Cedar roofed pool cabana.
Photo: Cedar Roofing
www.cedarroofing.com.au
Inspiration pour une véranda ethnique de taille moyenne avec un sol en bois brun et un manteau de cheminée en pierre.
Inspiration pour une véranda ethnique de taille moyenne avec un sol en bois brun et un manteau de cheminée en pierre.
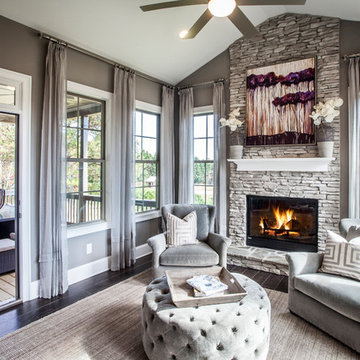
Cette image montre une véranda traditionnelle avec parquet foncé, une cheminée standard, un manteau de cheminée en pierre et un sol marron.

Sunspace Design’s principal service area extends along the seacoast corridor from Massachusetts to Maine, but it’s not every day that we’re able to work on a true oceanside project! This gorgeous two-tier conservatory was the result of a collaboration between Sunspace Design, TMS Architects and Interiors, and Architectural Builders. Sunspace was brought in to complete the conservatory addition envisioned by TMS, while Architectural Builders served as the general contractor.
The two-tier conservatory is an expansion to the existing residence. The 750 square foot design includes a 225 square foot cupola and stunning glass roof. Sunspace’s classic mahogany framing has been paired with copper flashing and caps. Thermal performance is especially important in coastal New England, so we’ve used insulated tempered glass layered upon laminated safety glass, with argon gas filling the spaces between the panes.
We worked in close conjunction with TMS and Architectural Builders at each step of the journey to this project’s completion. The result is a stunning testament to what’s possible when specialty architectural and design-build firms team up. Consider reaching out to Sunspace Design whether you’re a fellow industry professional with a need for custom glass design expertise, or a residential homeowner looking to revolutionize your home with the beauty of natural sunlight.
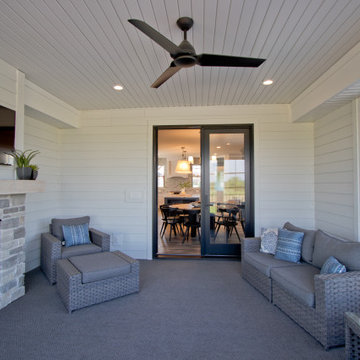
Carpet from Dreamweaver: Tin Roof
Cette image montre une véranda avec moquette, une cheminée standard, un manteau de cheminée en pierre, un plafond standard et un sol gris.
Cette image montre une véranda avec moquette, une cheminée standard, un manteau de cheminée en pierre, un plafond standard et un sol gris.
Idées déco de vérandas bleues avec un manteau de cheminée en pierre
1